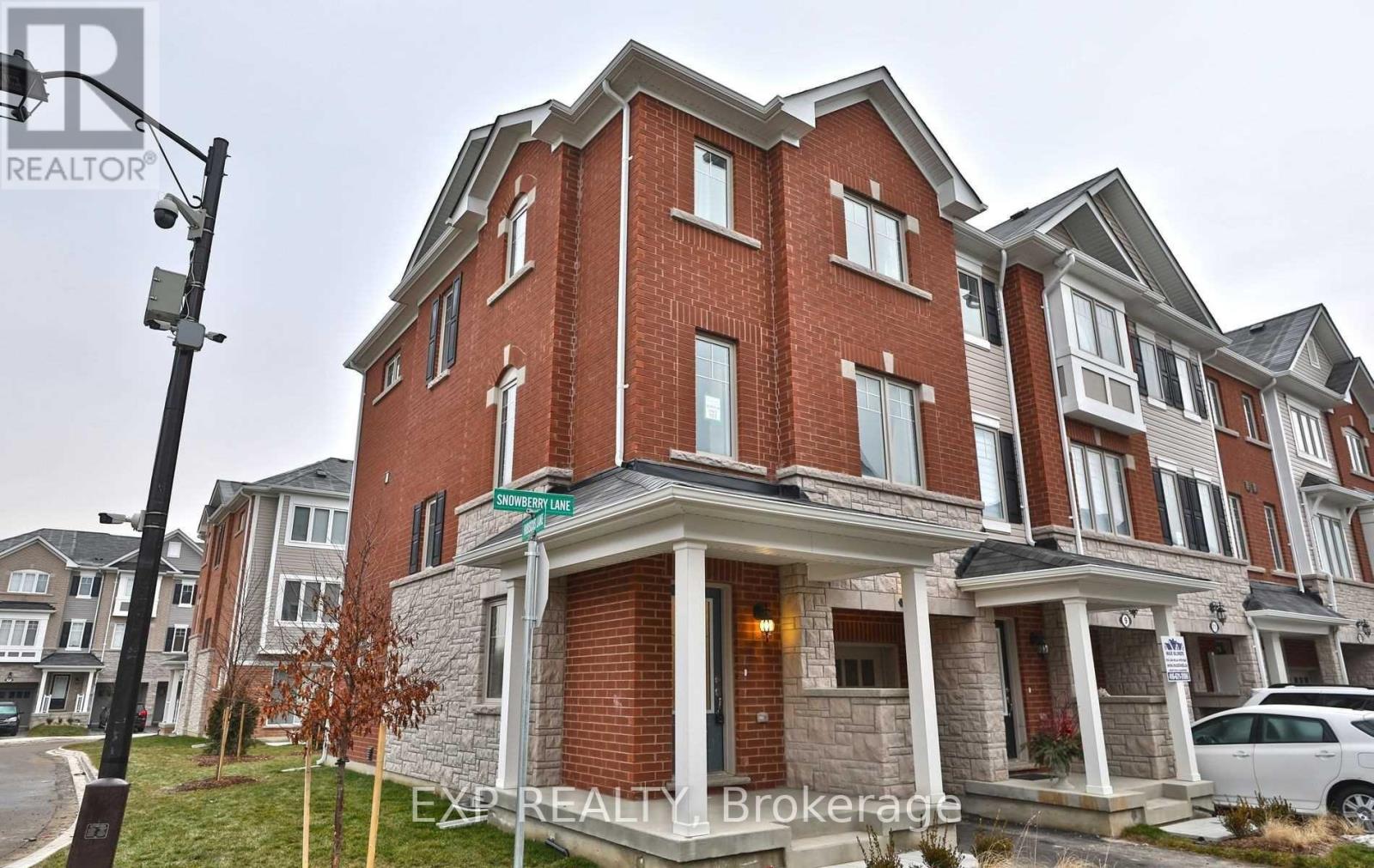(855) 500-SOLD
Info@SearchRealty.ca
7 Snowberry Lane Home For Sale Hamilton (Vincent), Ontario L8K 0A4
X10428855
Instantly Display All Photos
Complete this form to instantly display all photos and information. View as many properties as you wish.
4 Bedroom
4 Bathroom
Fireplace
Central Air Conditioning
Forced Air
$2,850 Monthly
Fantastic 4 BDR Corner Unit. Just Like A Semi. Tons Of Windows For Natural Light. Laminate Floors T/O Except On Stairs. Pot-lights And Light Fixtures Fill This Great Home! Feats 4 BDR, 3.5 Bath! Convenient Main Level BDR With Own Ensuite And W/I Closet, Perfect As A In-law Suite. Up The Stairs To A Dream Kitchen With S/S Appliances, Designer Backsplash, Tons Of Storage Space Plus A Walk-In Pantry! Breakfast Space Can Sit 8 People. Open Yet Separate (id:34792)
Property Details
| MLS® Number | X10428855 |
| Property Type | Single Family |
| Community Name | Vincent |
| Parking Space Total | 2 |
Building
| Bathroom Total | 4 |
| Bedrooms Above Ground | 4 |
| Bedrooms Total | 4 |
| Basement Development | Finished |
| Basement Type | N/a (finished) |
| Construction Style Attachment | Attached |
| Cooling Type | Central Air Conditioning |
| Exterior Finish | Brick, Stone |
| Fireplace Present | Yes |
| Foundation Type | Unknown |
| Half Bath Total | 1 |
| Heating Fuel | Natural Gas |
| Heating Type | Forced Air |
| Stories Total | 3 |
| Type | Row / Townhouse |
| Utility Water | Municipal Water |
Parking
| Garage |
Land
| Acreage | No |
| Sewer | Sanitary Sewer |
| Size Total Text | Under 1/2 Acre |
Rooms
| Level | Type | Length | Width | Dimensions |
|---|---|---|---|---|
| Third Level | Primary Bedroom | 3.66 m | 3.35 m | 3.66 m x 3.35 m |
| Third Level | Bedroom 2 | 3.35 m | 2.44 m | 3.35 m x 2.44 m |
| Third Level | Bedroom 3 | 3.05 m | 2.44 m | 3.05 m x 2.44 m |
| Third Level | Laundry Room | Measurements not available | ||
| Main Level | Dining Room | 5.49 m | 5.18 m | 5.49 m x 5.18 m |
| Main Level | Kitchen | 3.66 m | 2.44 m | 3.66 m x 2.44 m |
| Main Level | Eating Area | 3.66 m | 3.35 m | 3.66 m x 3.35 m |
| Ground Level | Bedroom 4 | 3.35 m | 3.05 m | 3.35 m x 3.05 m |
https://www.realtor.ca/real-estate/27661074/7-snowberry-lane-hamilton-vincent-vincent






































