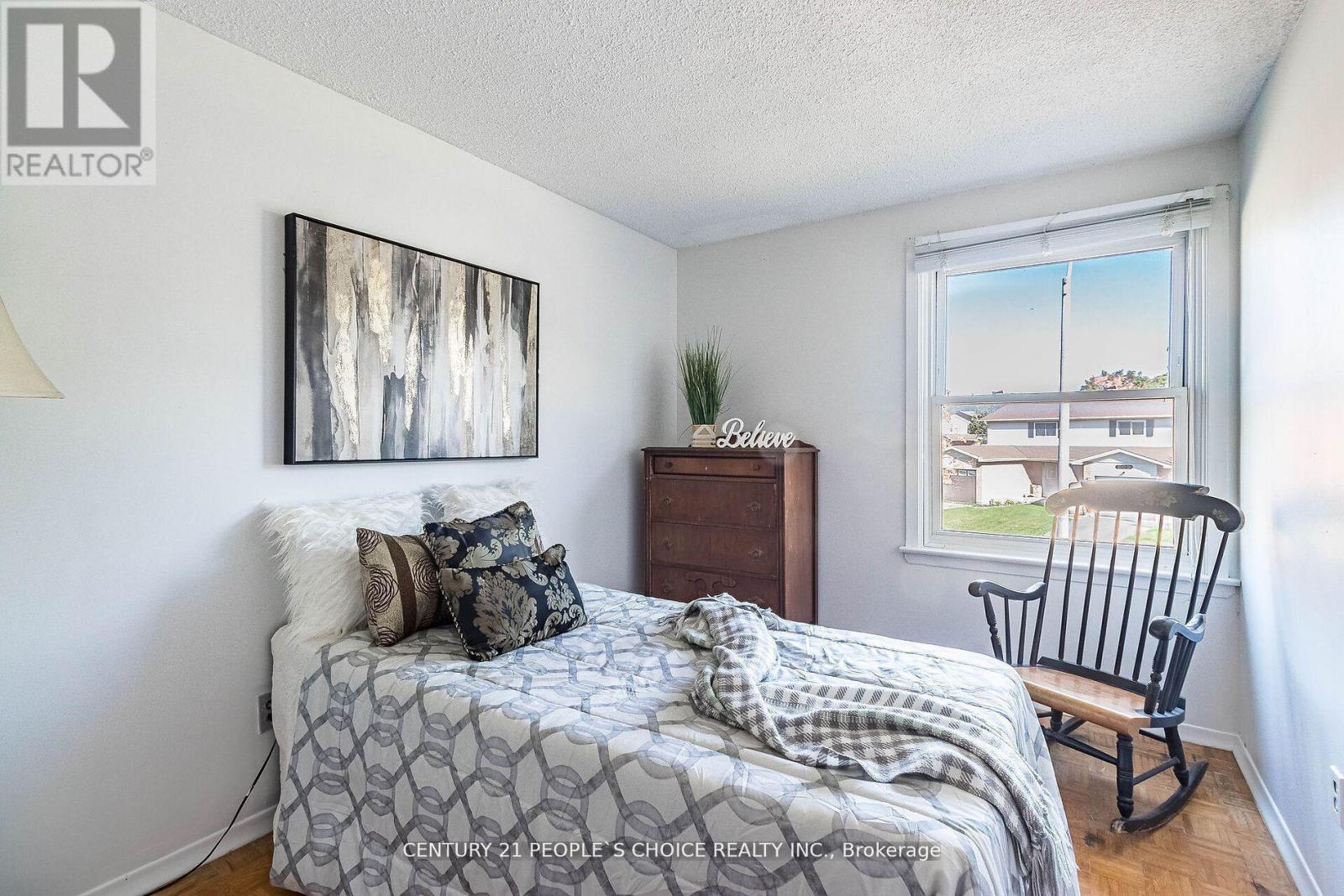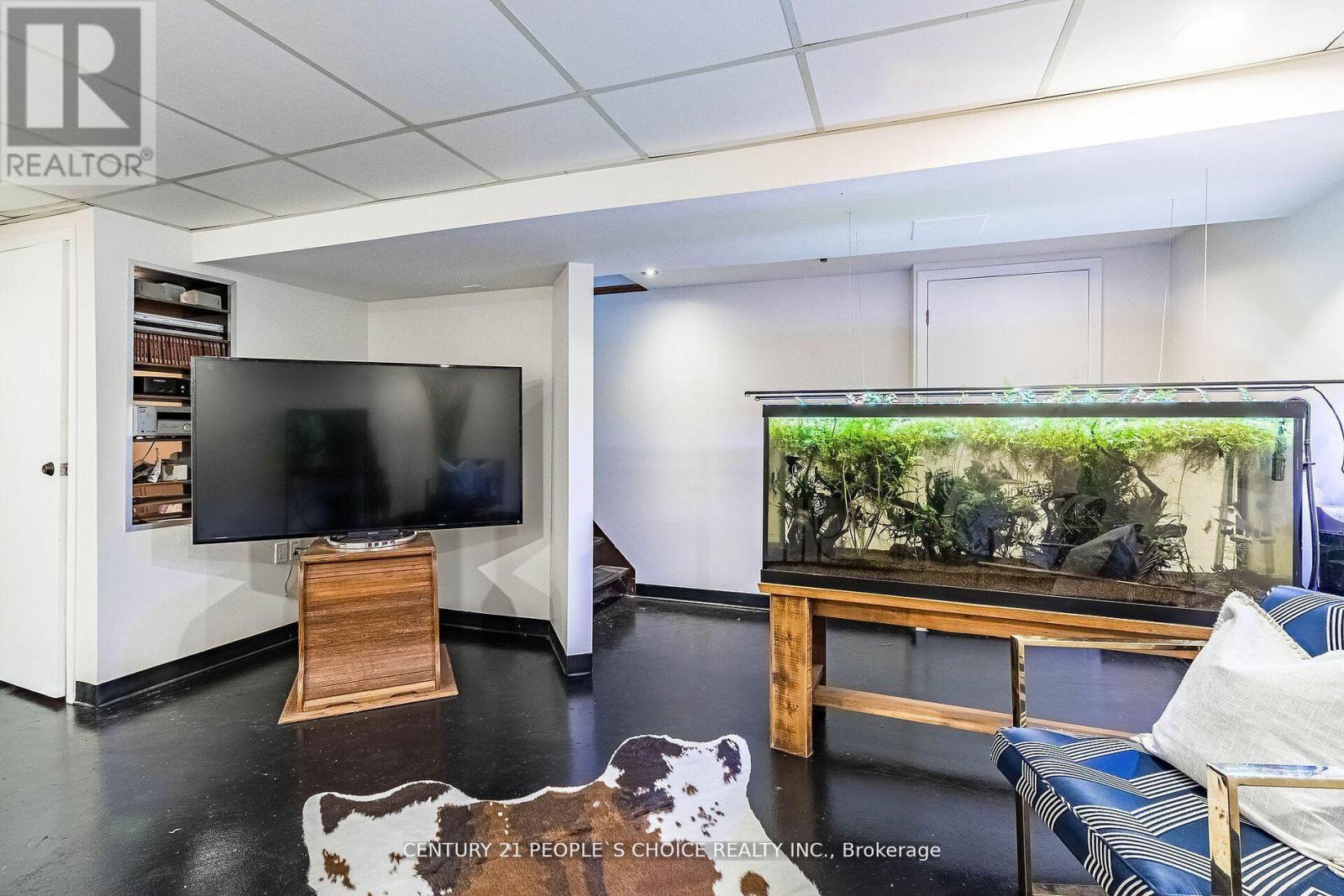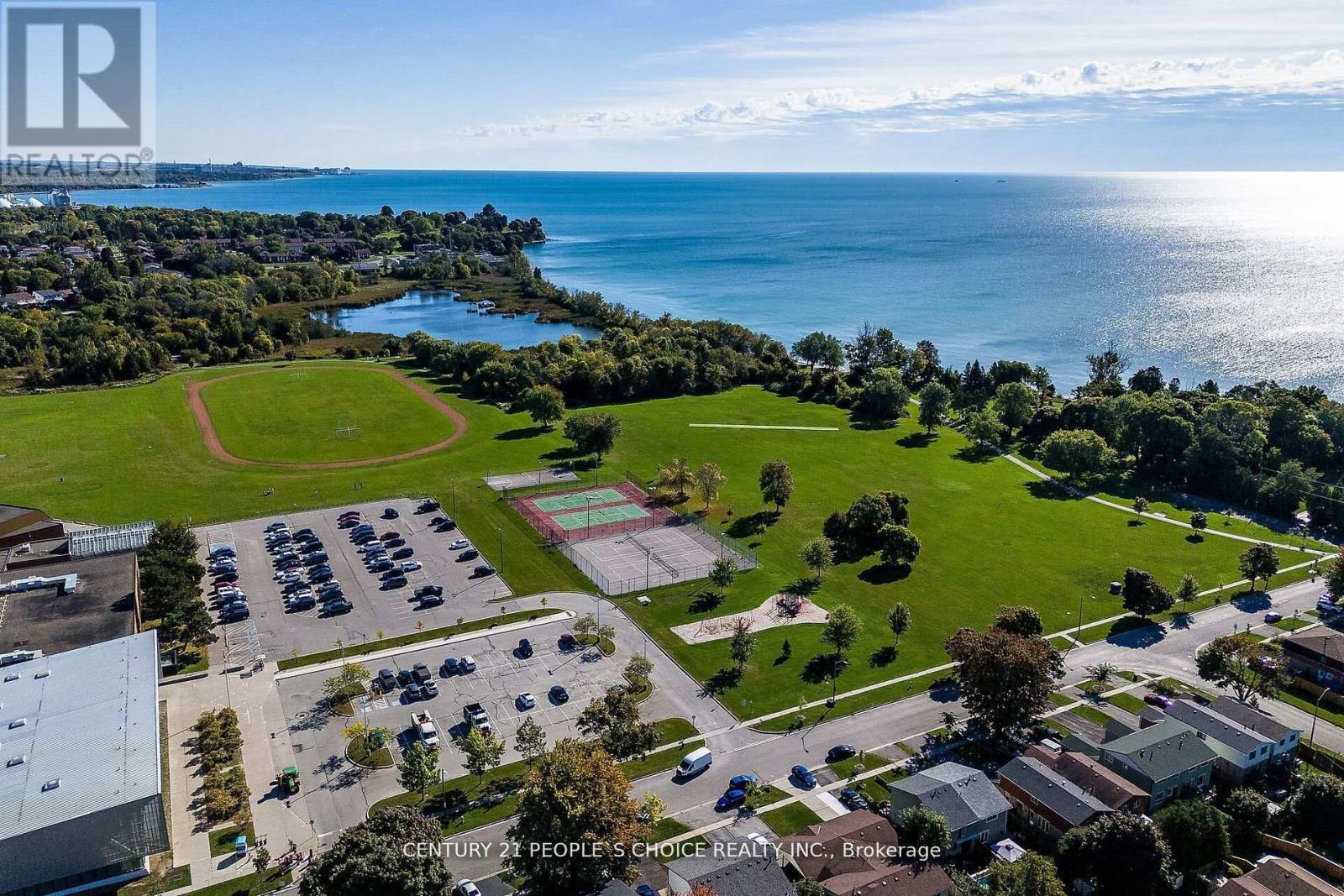4 Bedroom
2 Bathroom
Central Air Conditioning
Forced Air
$659,900
Beautiful well maintained and Newly renovated 3 Bedroom 2 Bath Semi-Detached home. Located in the family friendly Lakeview neighbourhood. Close to the lake, schools, shopping, public transit, parks, 401 and walking trails. Some of the features include new hardwood flooring, new broadloom in primary bedroom, skylight in 2nd floor washroom with 14 ft ceiling and jacuzzi tub in second full bath. There is a 10 x 14 ft deck and a Weber natural gas BBQ grill included for backyard entertaining! Workshop with 30 Amp subpanel measures 8 x 16 ft. Updated within the past 4 years are the 100 amp electrical panel, attic insulation and roof shingles. New driveway in 2023 with 3 car parking. (id:34792)
Property Details
|
MLS® Number
|
E10415022 |
|
Property Type
|
Single Family |
|
Community Name
|
Lakeview |
|
Amenities Near By
|
Park |
|
Parking Space Total
|
3 |
|
Structure
|
Shed |
Building
|
Bathroom Total
|
2 |
|
Bedrooms Above Ground
|
3 |
|
Bedrooms Below Ground
|
1 |
|
Bedrooms Total
|
4 |
|
Appliances
|
Dishwasher, Dryer, Microwave, Refrigerator, Stove, Washer |
|
Basement Development
|
Finished |
|
Basement Type
|
N/a (finished) |
|
Construction Style Attachment
|
Semi-detached |
|
Cooling Type
|
Central Air Conditioning |
|
Exterior Finish
|
Brick |
|
Flooring Type
|
Tile, Hardwood, Carpeted, Parquet, Vinyl |
|
Heating Fuel
|
Natural Gas |
|
Heating Type
|
Forced Air |
|
Stories Total
|
2 |
|
Type
|
House |
|
Utility Water
|
Municipal Water |
Land
|
Acreage
|
No |
|
Land Amenities
|
Park |
|
Sewer
|
Sanitary Sewer |
|
Size Depth
|
110 Ft |
|
Size Frontage
|
28 Ft ,6 In |
|
Size Irregular
|
28.5 X 110 Ft |
|
Size Total Text
|
28.5 X 110 Ft |
|
Surface Water
|
Lake/pond |
Rooms
| Level |
Type |
Length |
Width |
Dimensions |
|
Second Level |
Primary Bedroom |
2.93 m |
4.42 m |
2.93 m x 4.42 m |
|
Second Level |
Bedroom 2 |
2.52 m |
4.8 m |
2.52 m x 4.8 m |
|
Second Level |
Bedroom 3 |
2.52 m |
3.48 m |
2.52 m x 3.48 m |
|
Basement |
Recreational, Games Room |
4.8 m |
4.8 m |
4.8 m x 4.8 m |
|
Ground Level |
Kitchen |
3.52 m |
4.95 m |
3.52 m x 4.95 m |
|
Ground Level |
Living Room |
3.7 m |
6.1 m |
3.7 m x 6.1 m |
Utilities
|
Cable
|
Installed |
|
Sewer
|
Installed |
https://www.realtor.ca/real-estate/27632757/644-balsam-crescent-oshawa-lakeview-lakeview











































