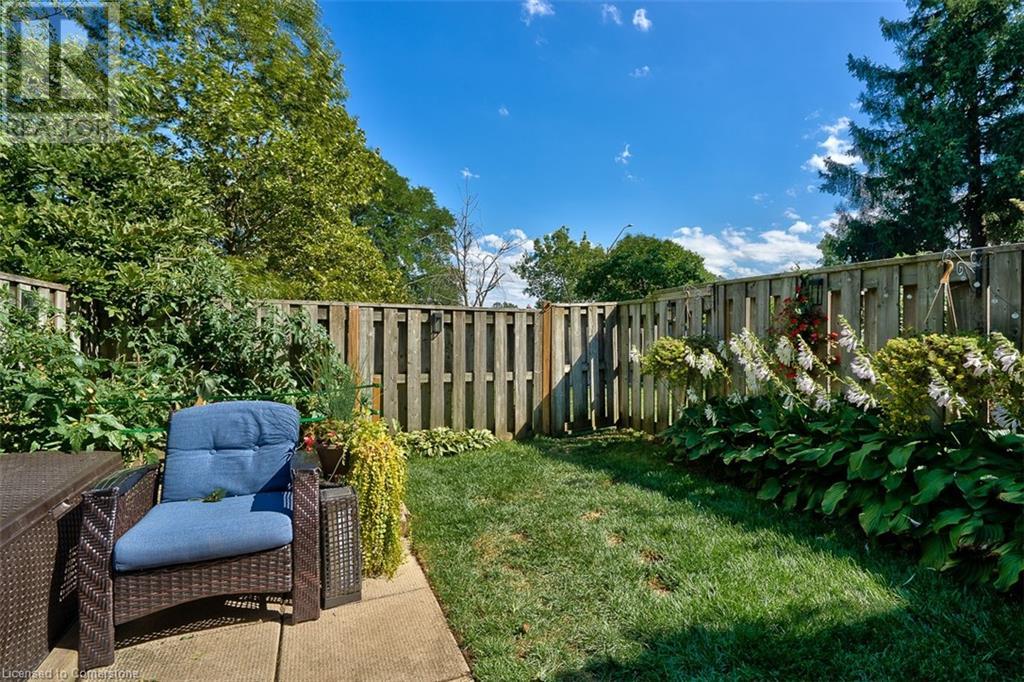3 Bedroom
2 Bathroom
1056 sqft
2 Level
None
Baseboard Heaters
$2,800 Monthly
Cable TV, Water
Welcome Home to this Stunning west Hamilton mountain “Carpet-free” Town home - nestled in a private and safe community, with parks, schools, highway access, and amenities nearby. All 3 levels finished. You'll love all the modern and updated finishes throughout the home along with the private backyard. Downstairs you'll find a single car garage with lots of storage, a side by side laundry, and a cozy rec room with a large window and a powder room. The open concept main floor is perfect for family time, with an updated kitchen, and a large living space, with access to outside. Upstairs are 3 good size bedrooms, with closets and large windows. The updated bathrooms are modern and there's a linen closet for your storage. 2 car parking is ideal. This is an amazing neighbourhood, and a very desirable community to live in. (id:34792)
Property Details
|
MLS® Number
|
40675560 |
|
Property Type
|
Single Family |
|
Amenities Near By
|
Park, Public Transit, Schools |
|
Features
|
Automatic Garage Door Opener |
|
Parking Space Total
|
2 |
Building
|
Bathroom Total
|
2 |
|
Bedrooms Above Ground
|
3 |
|
Bedrooms Total
|
3 |
|
Appliances
|
Dryer, Refrigerator, Stove, Washer |
|
Architectural Style
|
2 Level |
|
Basement Development
|
Finished |
|
Basement Type
|
Full (finished) |
|
Construction Style Attachment
|
Attached |
|
Cooling Type
|
None |
|
Exterior Finish
|
Aluminum Siding, Brick, Vinyl Siding |
|
Foundation Type
|
Poured Concrete |
|
Half Bath Total
|
1 |
|
Heating Fuel
|
Electric |
|
Heating Type
|
Baseboard Heaters |
|
Stories Total
|
2 |
|
Size Interior
|
1056 Sqft |
|
Type
|
Row / Townhouse |
|
Utility Water
|
Municipal Water |
Parking
Land
|
Access Type
|
Road Access |
|
Acreage
|
No |
|
Land Amenities
|
Park, Public Transit, Schools |
|
Sewer
|
Municipal Sewage System |
|
Size Total Text
|
Under 1/2 Acre |
|
Zoning Description
|
Rt-20/s-414 |
Rooms
| Level |
Type |
Length |
Width |
Dimensions |
|
Second Level |
4pc Bathroom |
|
|
Measurements not available |
|
Second Level |
Bedroom |
|
|
12'0'' x 7'3'' |
|
Second Level |
Bedroom |
|
|
10'9'' x 8'3'' |
|
Second Level |
Primary Bedroom |
|
|
11'4'' x 8'8'' |
|
Basement |
2pc Bathroom |
|
|
Measurements not available |
|
Basement |
Laundry Room |
|
|
Measurements not available |
|
Basement |
Recreation Room |
|
|
16'3'' x 9'1'' |
|
Main Level |
Kitchen |
|
|
10'3'' x 6'6'' |
|
Main Level |
Dining Room |
|
|
10'11'' x 10'2'' |
|
Main Level |
Living Room |
|
|
16'7'' x 12'3'' |
https://www.realtor.ca/real-estate/27633143/63-fonthill-road-unit-20-hamilton
























