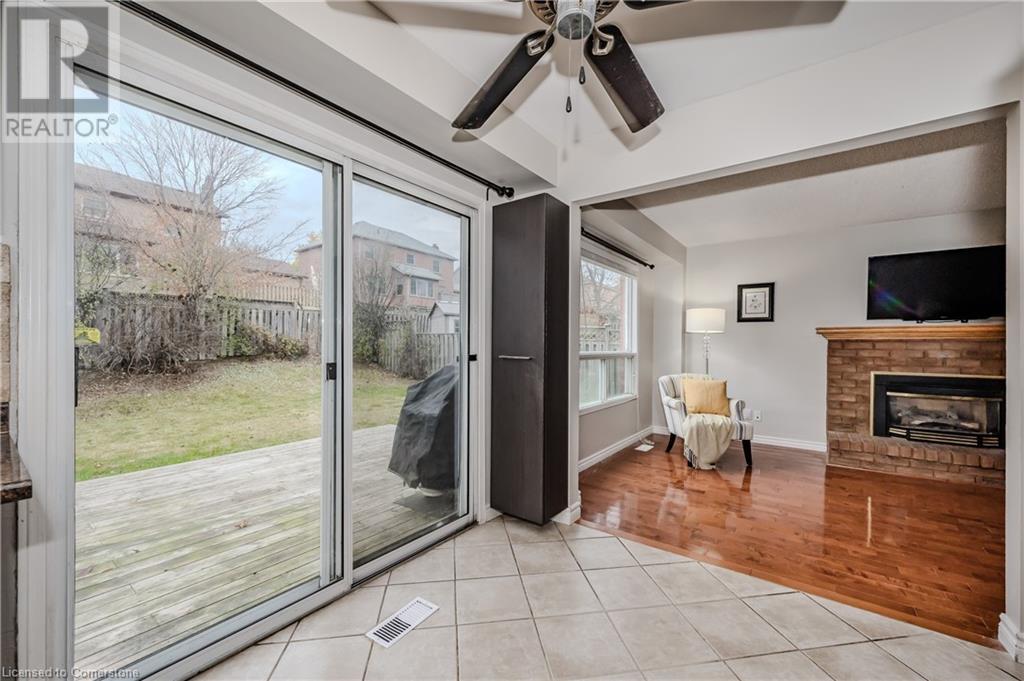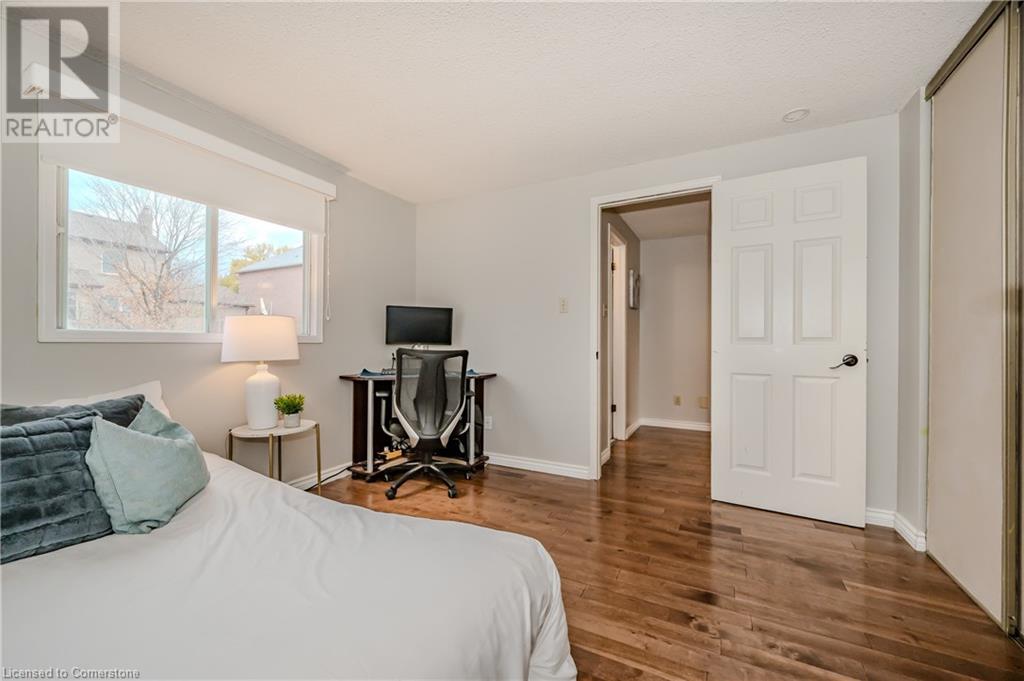5 Bedroom
3 Bathroom
2817 sqft
2 Level
Fireplace
Central Air Conditioning
Forced Air
$749,900
Welcome Home to 62 Medford Street; a spacious 4+1-bedroom home with 3 bathrooms. Located in a mature and family friendly neighborhood close to the shopping and dining amenities of KW’s Boardwalk. Inside, the main floor features a spacious living room extending into the formal dining room. The kitchen with stone backsplash also provides room for a dinette. Finishing this floor is the family room with gas fireplace along with a 2-piece bathroom and the main floor laundry room. The second floor has space for the whole family with a large primary bedroom accompanied by a 4 piece ensuite bathroom and walk-in closet. On this floor you will also find 3 additional generous size bedrooms along with the 4 piece main bathroom. The finished basement provides lots of extra living space with a large rec room and added 5th bedroom. Outside you will find the deck off of the kitchen sliding doors and a fully fenced back yard, plus a wide concrete double driveway and double car garage offering parking for four cars. Updates in November 2024 include fresh paint on the main and second floors, a new ensuite bathroom vanity and new roof shingles. This property is an excellent opportunity to add your own finishing touches to create a fantastic family home in a great part of the city. Book your private showing today! (id:34792)
Property Details
|
MLS® Number
|
40674440 |
|
Property Type
|
Single Family |
|
Amenities Near By
|
Place Of Worship, Public Transit, Schools, Shopping |
|
Community Features
|
Community Centre, School Bus |
|
Equipment Type
|
Water Heater |
|
Parking Space Total
|
4 |
|
Rental Equipment Type
|
Water Heater |
Building
|
Bathroom Total
|
3 |
|
Bedrooms Above Ground
|
4 |
|
Bedrooms Below Ground
|
1 |
|
Bedrooms Total
|
5 |
|
Appliances
|
Dishwasher, Dryer, Refrigerator, Stove, Water Softener, Washer |
|
Architectural Style
|
2 Level |
|
Basement Development
|
Finished |
|
Basement Type
|
Full (finished) |
|
Constructed Date
|
1986 |
|
Construction Style Attachment
|
Detached |
|
Cooling Type
|
Central Air Conditioning |
|
Exterior Finish
|
Aluminum Siding, Brick |
|
Fireplace Present
|
Yes |
|
Fireplace Total
|
1 |
|
Foundation Type
|
Poured Concrete |
|
Half Bath Total
|
1 |
|
Heating Fuel
|
Natural Gas |
|
Heating Type
|
Forced Air |
|
Stories Total
|
2 |
|
Size Interior
|
2817 Sqft |
|
Type
|
House |
|
Utility Water
|
Municipal Water |
Parking
Land
|
Access Type
|
Highway Nearby |
|
Acreage
|
No |
|
Land Amenities
|
Place Of Worship, Public Transit, Schools, Shopping |
|
Sewer
|
Municipal Sewage System |
|
Size Depth
|
110 Ft |
|
Size Frontage
|
47 Ft |
|
Size Total Text
|
Under 1/2 Acre |
|
Zoning Description
|
R2 |
Rooms
| Level |
Type |
Length |
Width |
Dimensions |
|
Second Level |
Primary Bedroom |
|
|
17'7'' x 11'5'' |
|
Second Level |
Bedroom |
|
|
10'9'' x 11'5'' |
|
Second Level |
Bedroom |
|
|
10'2'' x 11'5'' |
|
Second Level |
Bedroom |
|
|
10'1'' x 11'1'' |
|
Second Level |
Full Bathroom |
|
|
5'0'' x 7'10'' |
|
Second Level |
4pc Bathroom |
|
|
7'0'' x 4'11'' |
|
Basement |
Utility Room |
|
|
13'10'' x 11'8'' |
|
Basement |
Storage |
|
|
10'4'' x 5'4'' |
|
Basement |
Recreation Room |
|
|
16'2'' x 30'2'' |
|
Basement |
Bedroom |
|
|
13'10'' x 12'0'' |
|
Main Level |
Living Room |
|
|
10'6'' x 16'7'' |
|
Main Level |
Laundry Room |
|
|
8'2'' x 8'1'' |
|
Main Level |
Kitchen |
|
|
17'2'' x 8'11'' |
|
Main Level |
Family Room |
|
|
10'5'' x 16'7'' |
|
Main Level |
Dining Room |
|
|
10'4'' x 11'0'' |
|
Main Level |
2pc Bathroom |
|
|
4'9'' x 4'8'' |
https://www.realtor.ca/real-estate/27644722/62-medford-street-kitchener
















































