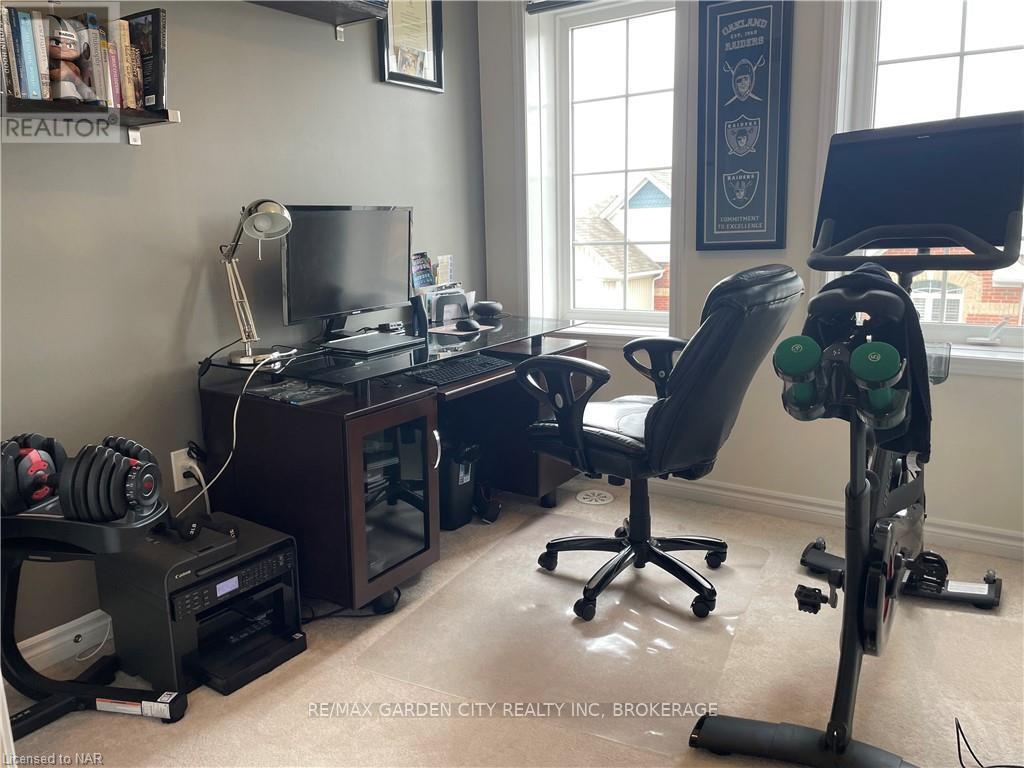3 Bedroom
3 Bathroom
Central Air Conditioning
Forced Air
$799,900
Well maintained Freehold Townhome in extremely desirable and convenient Waterdown location close to public transit, schools, parks and shopping. Main level includes inside entry from attached garage with a mudroom and cozy nook. Bright, open concept living room, dining room and kitchen complete with breakfast bar and walk out to private bbq friendly terrace. The upper floor features a large primary suite with 3 pc ensuite bath, walk in closet, 2 additional bedrooms and a main 4 pc bath. The property is very clean and well appointed throughout. Note: This is a Freehold Townhouse on a condo road $122 per month (id:34792)
Property Details
|
MLS® Number
|
X10428494 |
|
Property Type
|
Single Family |
|
Community Name
|
Waterdown |
|
Amenities Near By
|
Hospital |
|
Parking Space Total
|
2 |
Building
|
Bathroom Total
|
3 |
|
Bedrooms Above Ground
|
3 |
|
Bedrooms Total
|
3 |
|
Appliances
|
Water Meter, Water Heater - Tankless, Dishwasher, Dryer, Garage Door Opener, Refrigerator, Stove, Washer |
|
Construction Style Attachment
|
Attached |
|
Cooling Type
|
Central Air Conditioning |
|
Exterior Finish
|
Brick, Aluminum Siding |
|
Foundation Type
|
Concrete |
|
Half Bath Total
|
1 |
|
Heating Fuel
|
Natural Gas |
|
Heating Type
|
Forced Air |
|
Stories Total
|
3 |
|
Type
|
Row / Townhouse |
|
Utility Water
|
Municipal Water |
Parking
Land
|
Acreage
|
No |
|
Land Amenities
|
Hospital |
|
Sewer
|
Sanitary Sewer |
|
Size Depth
|
44 Ft ,3 In |
|
Size Frontage
|
21 Ft |
|
Size Irregular
|
21 X 44.29 Ft |
|
Size Total Text
|
21 X 44.29 Ft|under 1/2 Acre |
|
Zoning Description
|
R6-42 |
Rooms
| Level |
Type |
Length |
Width |
Dimensions |
|
Second Level |
Kitchen |
3.05 m |
3.05 m |
3.05 m x 3.05 m |
|
Second Level |
Great Room |
4.57 m |
3.66 m |
4.57 m x 3.66 m |
|
Second Level |
Dining Room |
3.51 m |
2.44 m |
3.51 m x 2.44 m |
|
Third Level |
Primary Bedroom |
5.03 m |
3.05 m |
5.03 m x 3.05 m |
|
Third Level |
Bedroom |
2.74 m |
2.44 m |
2.74 m x 2.44 m |
|
Third Level |
Bedroom |
2.74 m |
2.44 m |
2.74 m x 2.44 m |
|
Main Level |
Foyer |
4.11 m |
2.74 m |
4.11 m x 2.74 m |
https://www.realtor.ca/real-estate/27660252/61-22-spring-creek-drive-hamilton-waterdown-waterdown















