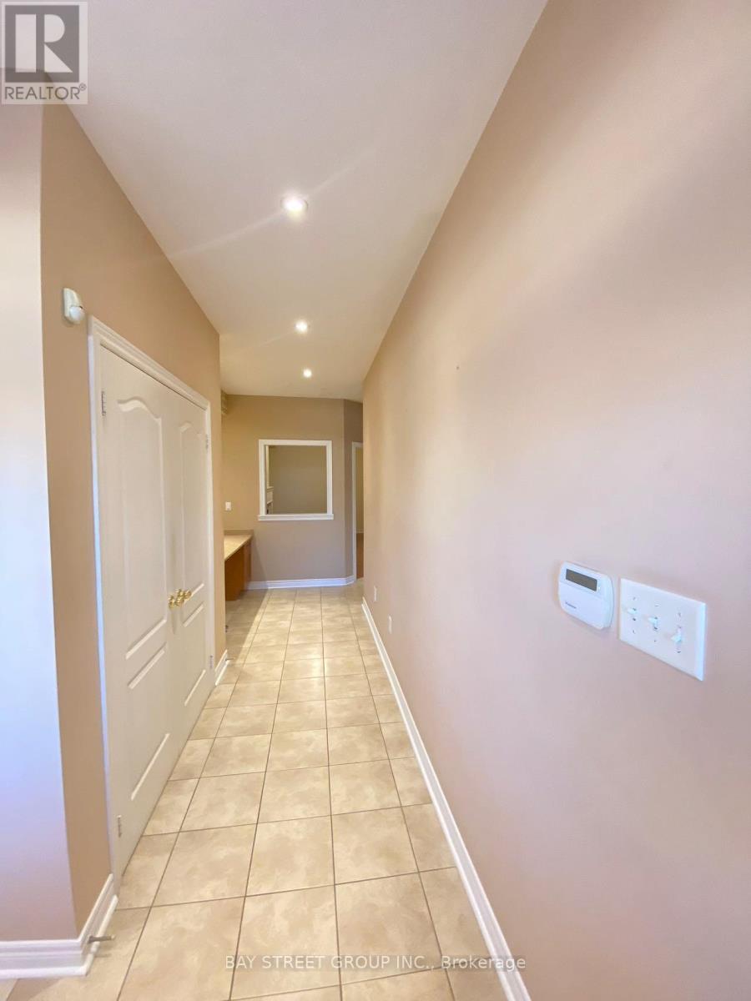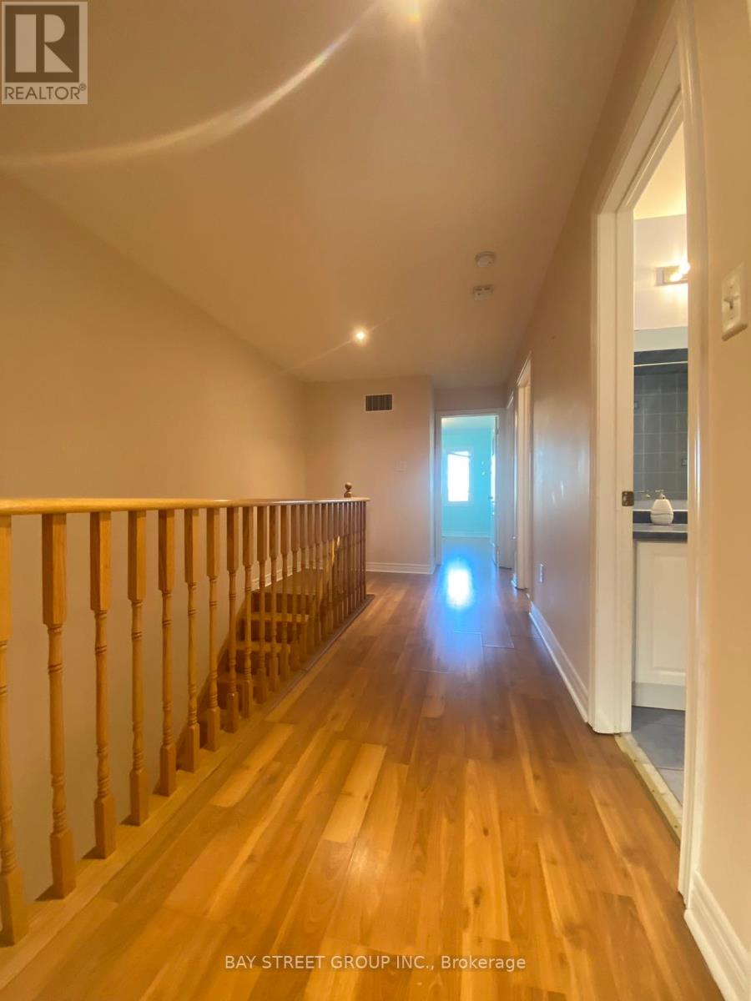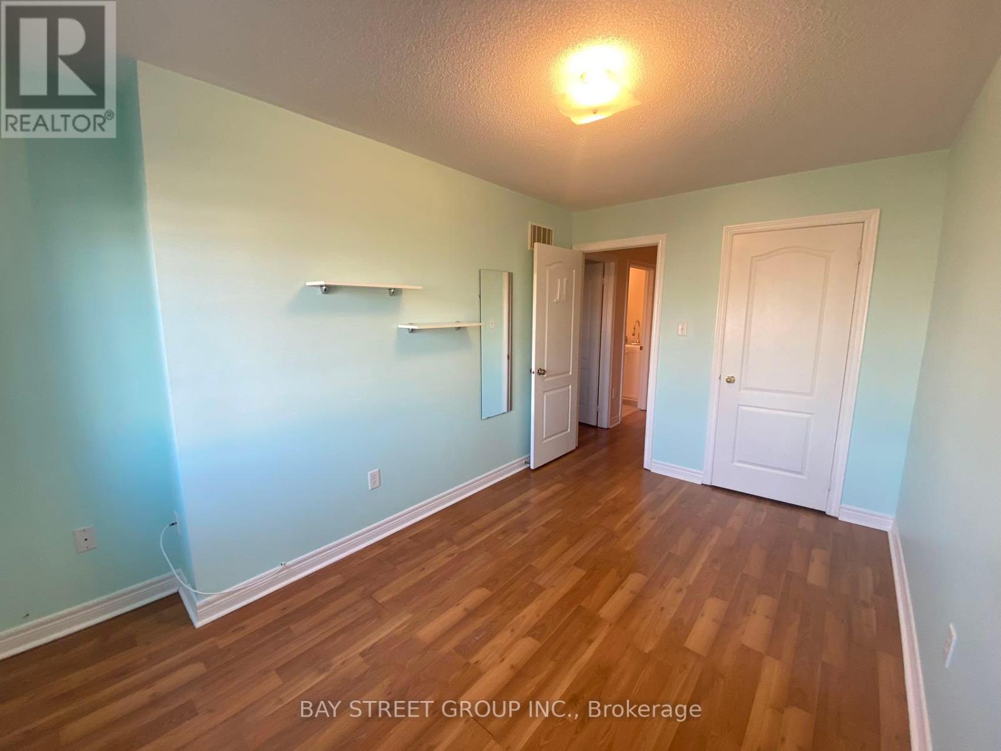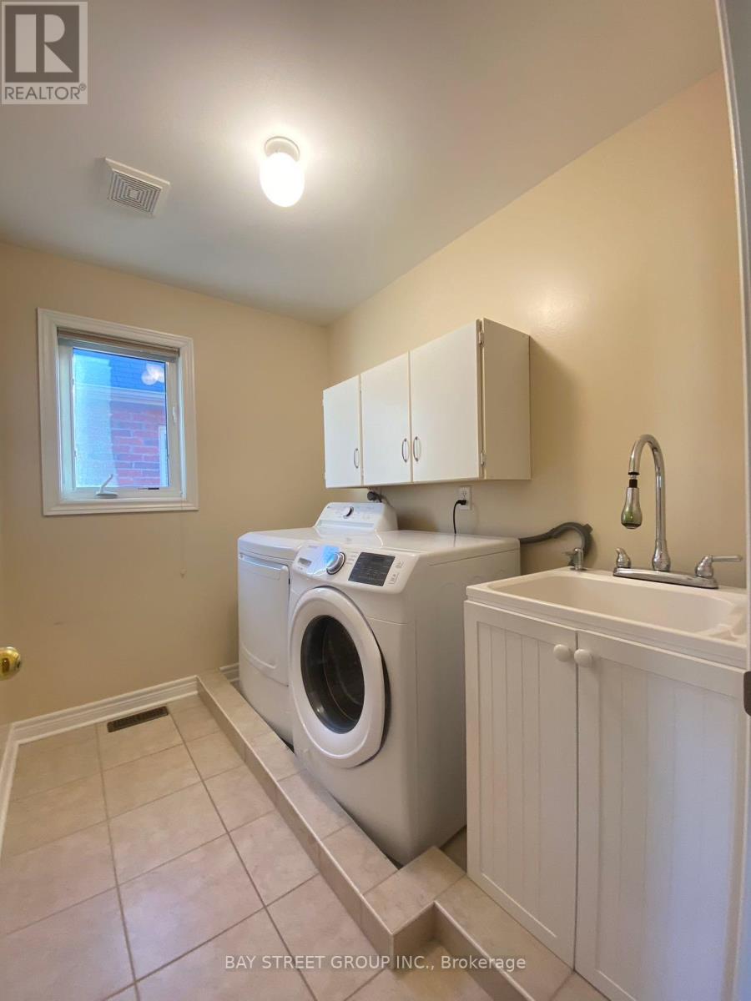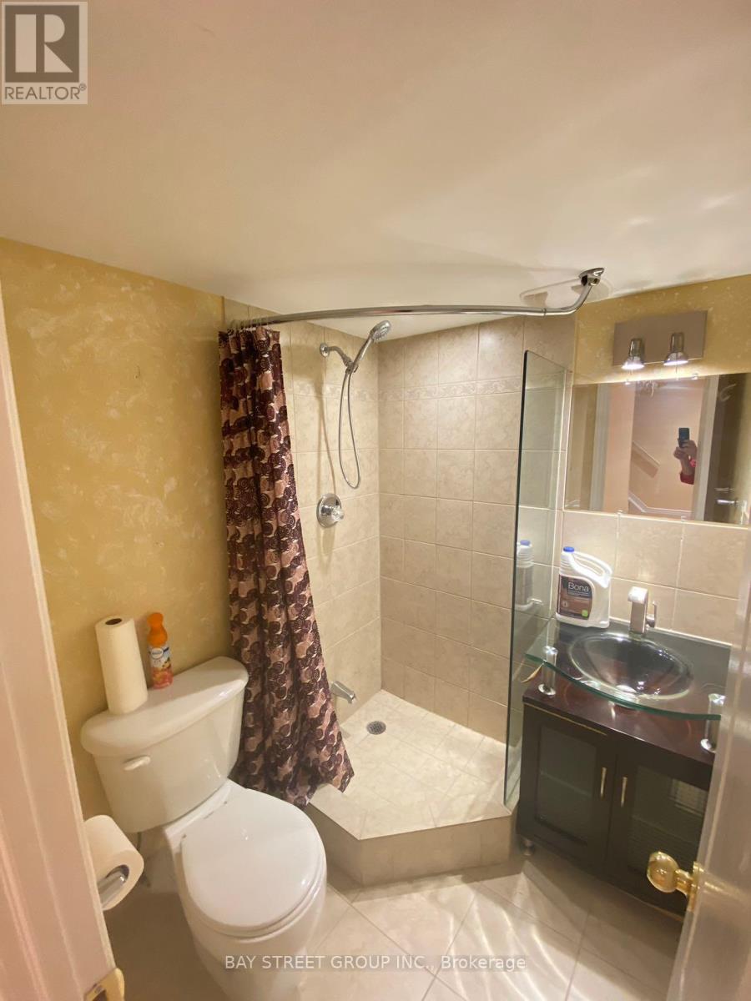4 Bedroom
4 Bathroom
Fireplace
Central Air Conditioning
Forced Air
$3,800 Monthly
One Of The Most Desirable Neighborhood, Great 3 Bedroom 3 Bathrooms Semi-Detached In High Demand Area Of Thornhill Woods!. Double Dr Entry, Large Foyer, Featuring 9 Foot Ceilings On Main Level, FINISHED BASEMENT WITH FULL BATH + One Bedroom ,Hardwood Flooring Throughout, Wood Stairs And Railings, Quartz Counter Tops In Kitchen And Bathrooms, Spacious Master With Plenty Of Closet Space And 4 Piece Ensuite Bath. Access To Garage From The House. Steps To Plaza, Parks, Schools, Transportation, Go Train, Close to Major Highways & Wonderland. Great Place To Live. **** EXTRAS **** S/S Fridge, Stove, Dishwasher, Range Hood. Washer And Dryer. All Window Coverings, Elfs, A/C (id:34792)
Property Details
|
MLS® Number
|
N10417759 |
|
Property Type
|
Single Family |
|
Community Name
|
Patterson |
|
Features
|
In Suite Laundry |
|
Parking Space Total
|
3 |
Building
|
Bathroom Total
|
4 |
|
Bedrooms Above Ground
|
3 |
|
Bedrooms Below Ground
|
1 |
|
Bedrooms Total
|
4 |
|
Basement Development
|
Finished |
|
Basement Type
|
N/a (finished) |
|
Construction Style Attachment
|
Semi-detached |
|
Cooling Type
|
Central Air Conditioning |
|
Exterior Finish
|
Brick |
|
Fireplace Present
|
Yes |
|
Flooring Type
|
Parquet, Ceramic, Hardwood, Laminate |
|
Foundation Type
|
Concrete |
|
Half Bath Total
|
1 |
|
Heating Fuel
|
Natural Gas |
|
Heating Type
|
Forced Air |
|
Stories Total
|
2 |
|
Type
|
House |
|
Utility Water
|
Municipal Water |
Parking
Land
|
Acreage
|
No |
|
Sewer
|
Sanitary Sewer |
Rooms
| Level |
Type |
Length |
Width |
Dimensions |
|
Second Level |
Bedroom |
5.2 m |
3.65 m |
5.2 m x 3.65 m |
|
Second Level |
Bedroom 2 |
4.1 m |
2.55 m |
4.1 m x 2.55 m |
|
Second Level |
Bedroom 3 |
3.65 m |
2.55 m |
3.65 m x 2.55 m |
|
Second Level |
Laundry Room |
2.5 m |
1.85 m |
2.5 m x 1.85 m |
|
Basement |
Family Room |
|
|
Measurements not available |
|
Main Level |
Living Room |
5.6 m |
3.05 m |
5.6 m x 3.05 m |
|
Main Level |
Dining Room |
5.6 m |
3.05 m |
5.6 m x 3.05 m |
|
Main Level |
Kitchen |
3.05 m |
2.6 m |
3.05 m x 2.6 m |
|
Main Level |
Eating Area |
3.65 m |
2.6 m |
3.65 m x 2.6 m |
|
Main Level |
Den |
2.25 m |
2 m |
2.25 m x 2 m |
https://www.realtor.ca/real-estate/27638589/60-spring-arbour-road-vaughan-patterson-patterson



