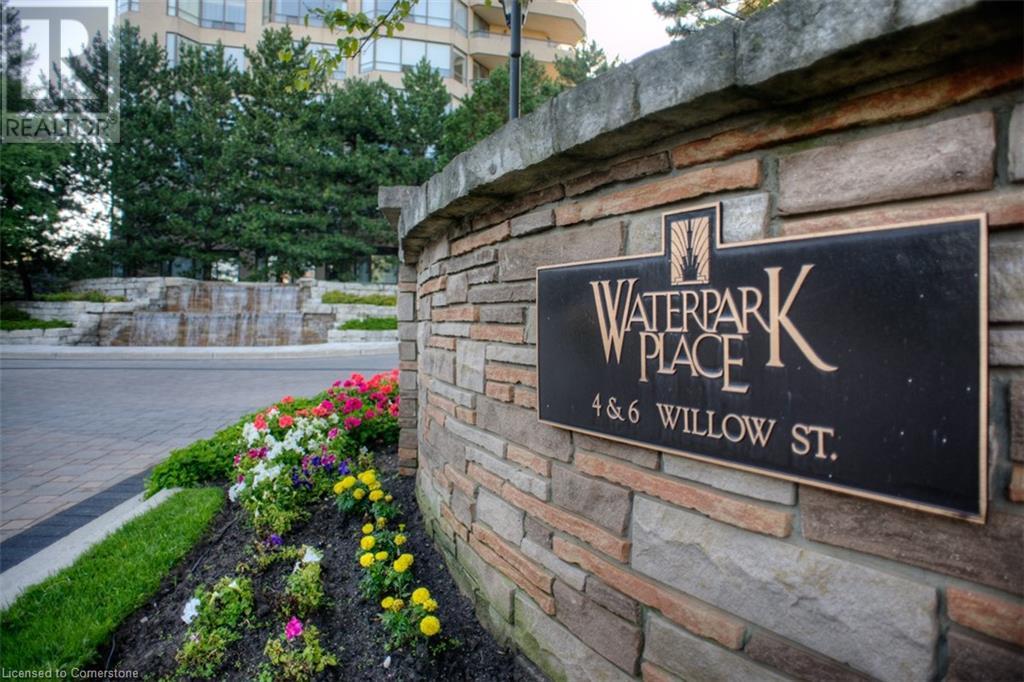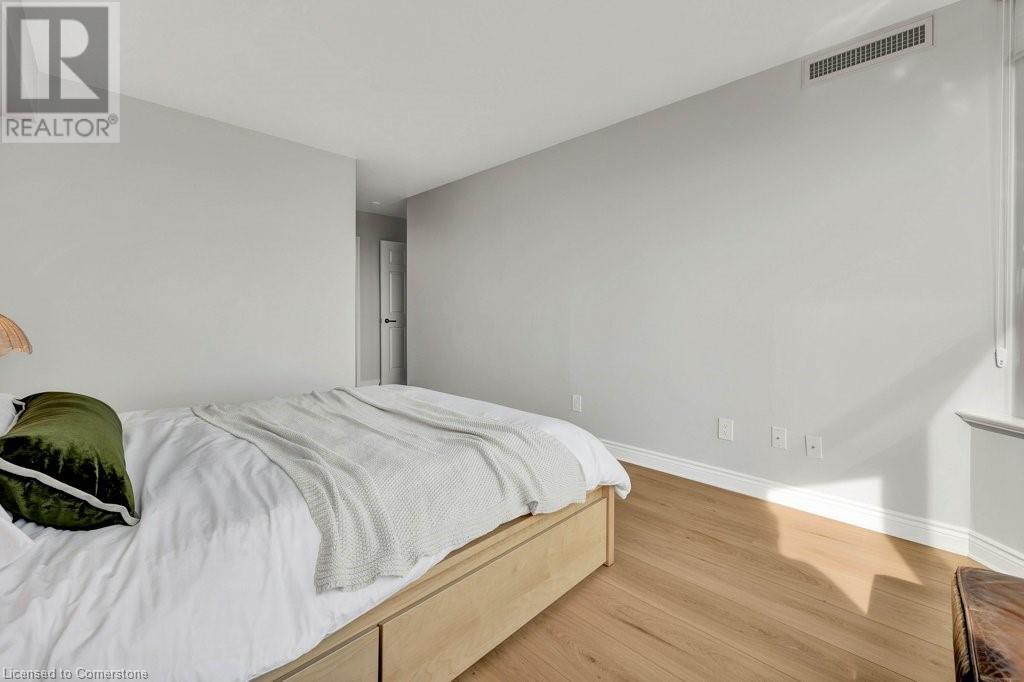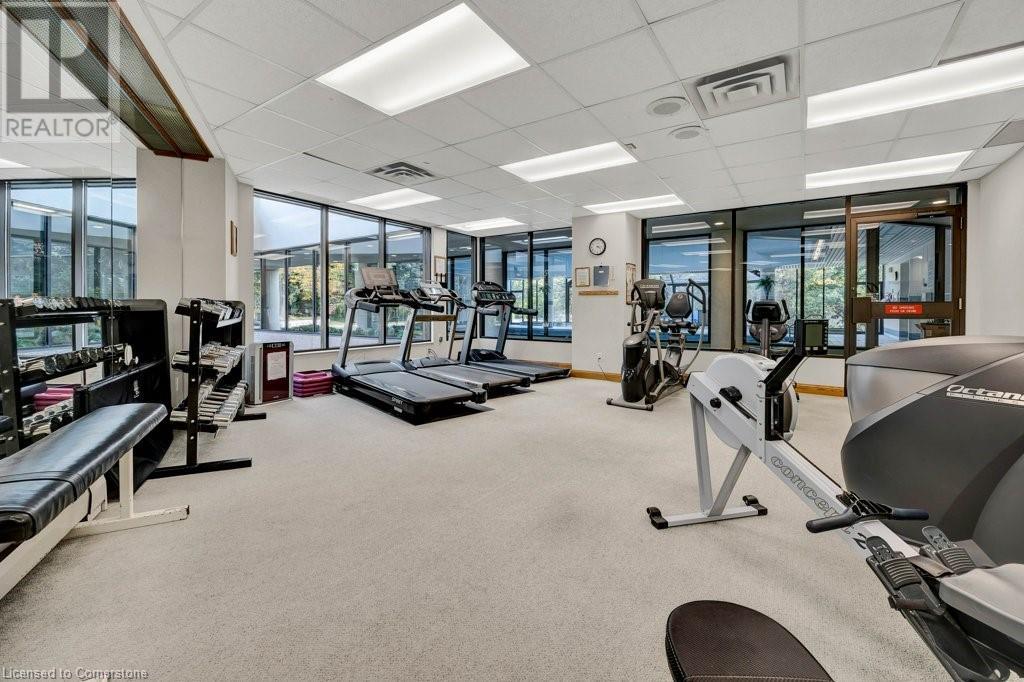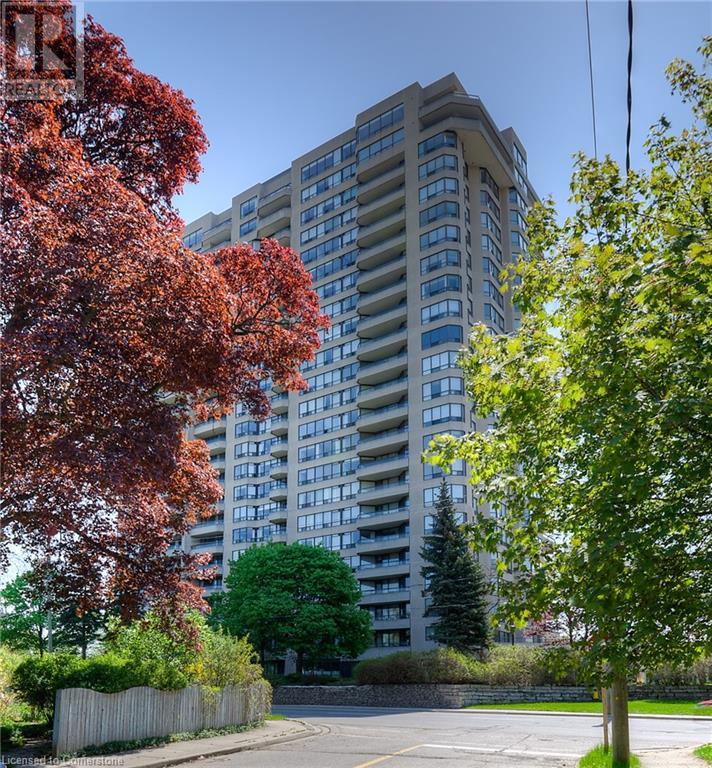6 Willow Street Unit# 1704 Home For Sale Waterloo, Ontario N2J 4S3
40667359
Instantly Display All Photos
Complete this form to instantly display all photos and information. View as many properties as you wish.
$699,900Maintenance, Insurance, Landscaping, Water
$935 Monthly
Maintenance, Insurance, Landscaping, Water
$935 MonthlyDiscover refined urban living at The Waterpark, a highly sought-after address in the heart of Waterloo. Perfectly situated just steps away from the vibrant Uptown, this mature and quiet building offers the best of both worlds—tranquil living with effortless access to the city's finest shops, restaurants, and cultural attractions. Whether you're enjoying a peaceful walk along the tree-lined Spur Line Trail, cycling to Uptown Waterloo via the Laurel Trail, or heading downtown Kitchener on the Iron Horse Trail, this location is ideal for both nature lovers and city enthusiasts. Commuters will also appreciate the close proximity to the LRT, just minutes from your front door. This south-facing condo features expansive windows, filling the space with abundant natural light and providing picturesque views and city landscapes. Recently updated with new flooring, ceilings, modern lighting, and renovated bathrooms, this spacious unit offers a seamless blend of comfort and style. The kitchen shines with LG appliances, and plenty of room for culinary creativity. Renovated bathrooms with quartz countertop. Two generously sized bedrooms include a primary suite with an ensuite bath and custom designed walk-in closet , complemented by an in-suite laundry and storage room for added convenience. The Waterpark provides an array of premium amenities, including a library, heated swimming pool, billiards room, party room, gym and beautifully landscaped grounds—perfect for those seeking both an active and relaxing lifestyle. With attentive on sited management and a serene atmosphere, this is an unbeatable opportunity to embrace modern living in an unparalleled location. Don't miss your chance to call The Waterpark home! (id:34792)
Property Details
| MLS® Number | 40667359 |
| Property Type | Single Family |
| Amenities Near By | Hospital |
| Equipment Type | None |
| Features | Southern Exposure, Balcony, Paved Driveway, Gazebo, No Pet Home |
| Parking Space Total | 1 |
| Pool Type | Indoor Pool |
| Rental Equipment Type | None |
| Storage Type | Locker |
Building
| Bathroom Total | 2 |
| Bedrooms Above Ground | 2 |
| Bedrooms Total | 2 |
| Amenities | Exercise Centre, Guest Suite, Party Room |
| Appliances | Dishwasher, Dryer, Microwave, Refrigerator, Stove, Washer, Window Coverings, Garage Door Opener |
| Basement Type | None |
| Constructed Date | 1990 |
| Construction Style Attachment | Attached |
| Cooling Type | Central Air Conditioning |
| Exterior Finish | Other |
| Fire Protection | Smoke Detectors |
| Foundation Type | Unknown |
| Heating Type | Forced Air |
| Stories Total | 1 |
| Size Interior | 1461 Sqft |
| Type | Apartment |
| Utility Water | Municipal Water |
Parking
| Underground | |
| Visitor Parking |
Land
| Access Type | Highway Access |
| Acreage | No |
| Land Amenities | Hospital |
| Landscape Features | Landscaped |
| Sewer | Municipal Sewage System |
| Size Total Text | Under 1/2 Acre |
| Zoning Description | Res |
Rooms
| Level | Type | Length | Width | Dimensions |
|---|---|---|---|---|
| Main Level | Laundry Room | 8'2'' x 6'6'' | ||
| Main Level | 3pc Bathroom | Measurements not available | ||
| Main Level | Utility Room | 4'9'' x 4'0'' | ||
| Main Level | Bedroom | 14'9'' x 9'1'' | ||
| Main Level | Full Bathroom | Measurements not available | ||
| Main Level | Primary Bedroom | 20'8'' x 14'1'' | ||
| Main Level | Dining Room | 9'8'' x 9'7'' | ||
| Main Level | Kitchen | 12'10'' x 9'6'' | ||
| Main Level | Office | 13'7'' x 12'3'' | ||
| Main Level | Living Room | 30'7'' x 14'6'' | ||
| Main Level | Foyer | 9'8'' x 7'0'' |
https://www.realtor.ca/real-estate/27567350/6-willow-street-unit-1704-waterloo




































