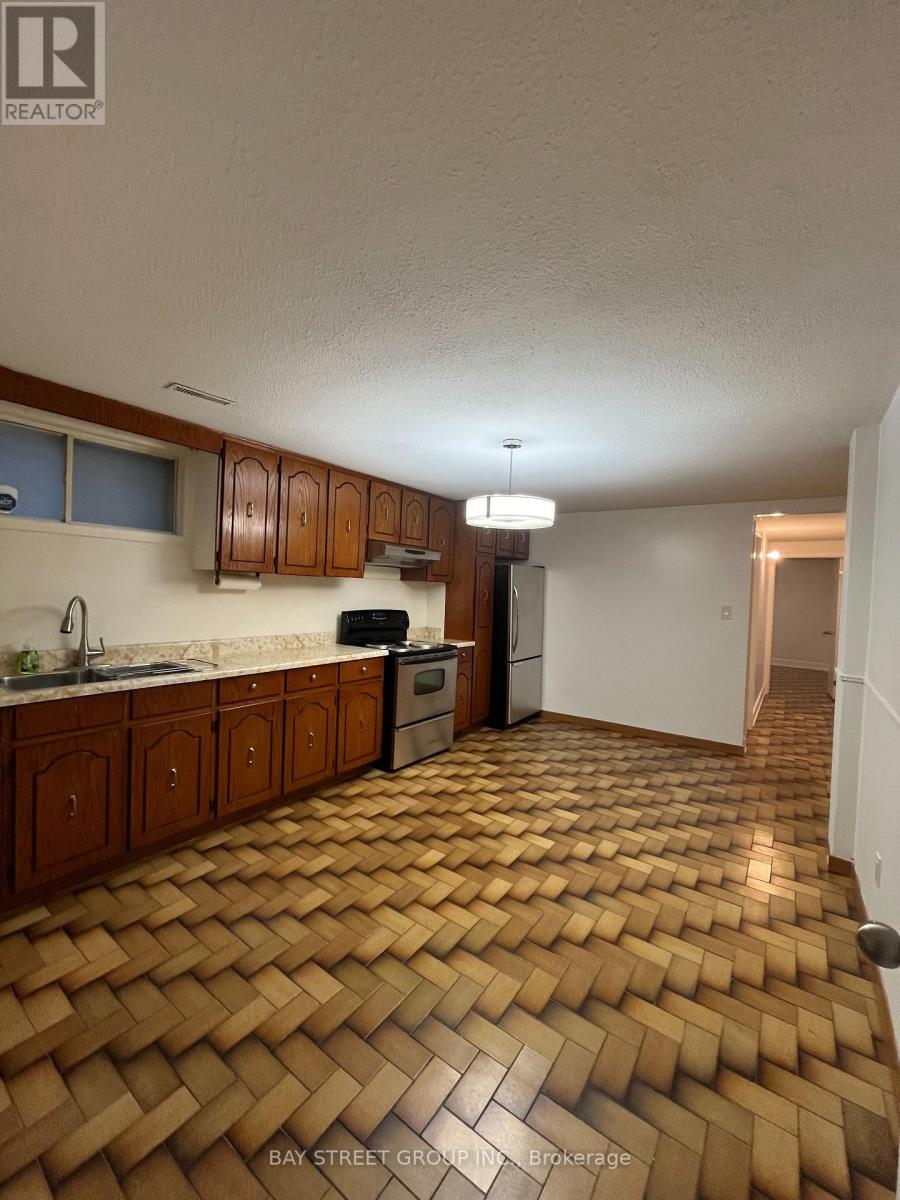(855) 500-SOLD
Info@SearchRealty.ca
6 Romanway Crescent Home For Sale Toronto (Weston), Ontario M9N 3S3
W10415970
Instantly Display All Photos
Complete this form to instantly display all photos and information. View as many properties as you wish.
2 Bedroom
1 Bathroom
Bungalow
Fireplace
Central Air Conditioning
Forced Air
$1,900 Monthly
Two Bedroom Basement Apartment. Located In The Community Of Weston, Close To Amenities, TTC, Bus, Subway, Shopping, Schools, Parks, Highways And Much More. Separate Entrances To The Basement Apartment. Large Laundry/Utility Room With Walk Up To The Rear Covered Patio And Yard. tenant share Utility 40% and per-pay. (id:34792)
Property Details
| MLS® Number | W10415970 |
| Property Type | Single Family |
| Community Name | Weston |
| Features | In Suite Laundry |
| Parking Space Total | 1 |
Building
| Bathroom Total | 1 |
| Bedrooms Above Ground | 2 |
| Bedrooms Total | 2 |
| Appliances | Dryer, Refrigerator, Stove, Washer |
| Architectural Style | Bungalow |
| Basement Features | Separate Entrance |
| Basement Type | N/a |
| Construction Style Attachment | Semi-detached |
| Cooling Type | Central Air Conditioning |
| Exterior Finish | Brick |
| Fireplace Present | Yes |
| Foundation Type | Concrete |
| Heating Fuel | Natural Gas |
| Heating Type | Forced Air |
| Stories Total | 1 |
| Type | House |
| Utility Water | Municipal Water |
Parking
| Garage |
Land
| Acreage | No |
| Sewer | Sanitary Sewer |
Rooms
| Level | Type | Length | Width | Dimensions |
|---|---|---|---|---|
| Basement | Bedroom | 3.8 m | 3.8 m | 3.8 m x 3.8 m |
| Basement | Bedroom 2 | 3.8 m | 2.8 m | 3.8 m x 2.8 m |
| Basement | Kitchen | 3.8 m | 5.8 m | 3.8 m x 5.8 m |
https://www.realtor.ca/real-estate/27635064/6-romanway-crescent-toronto-weston-weston

















