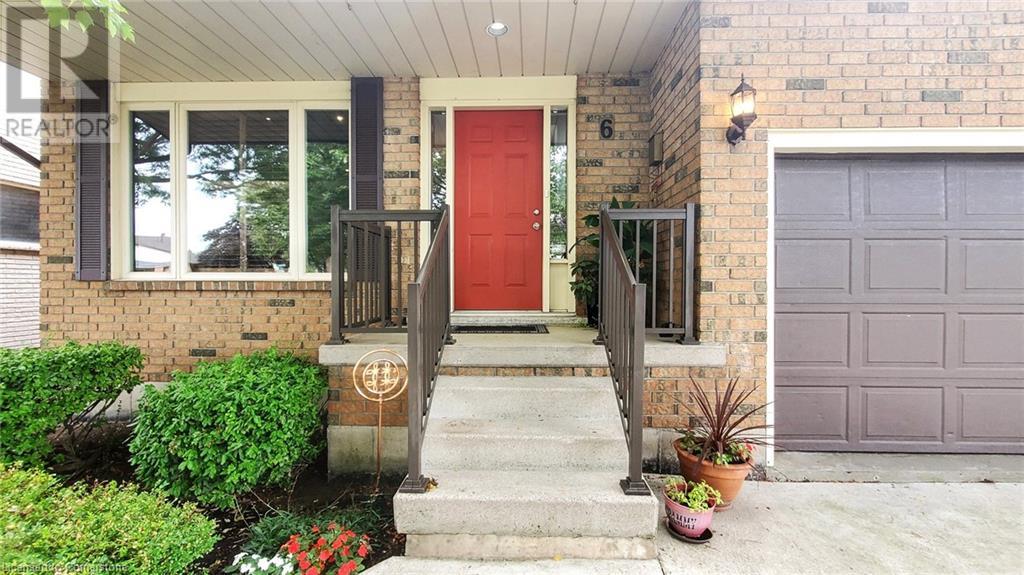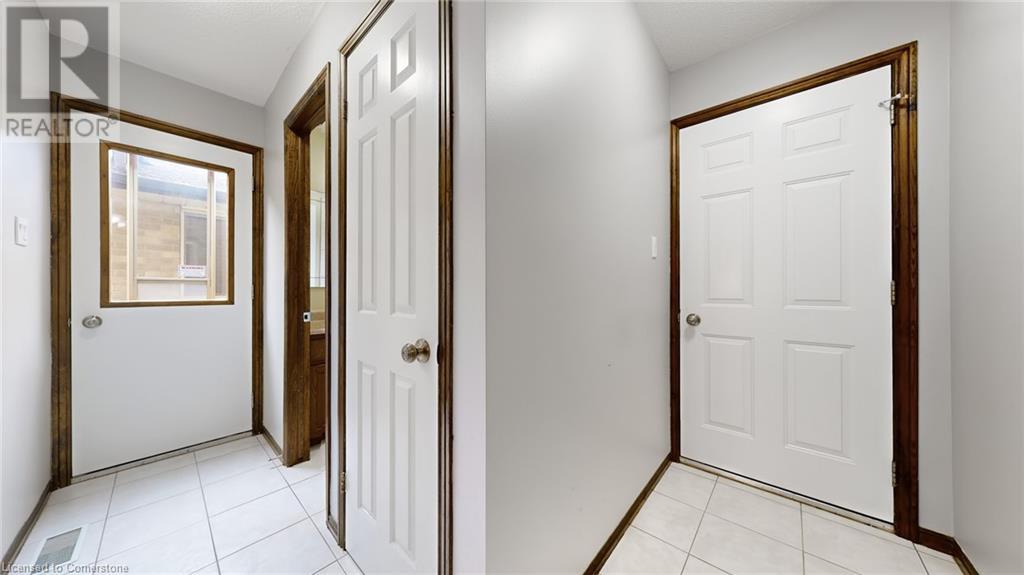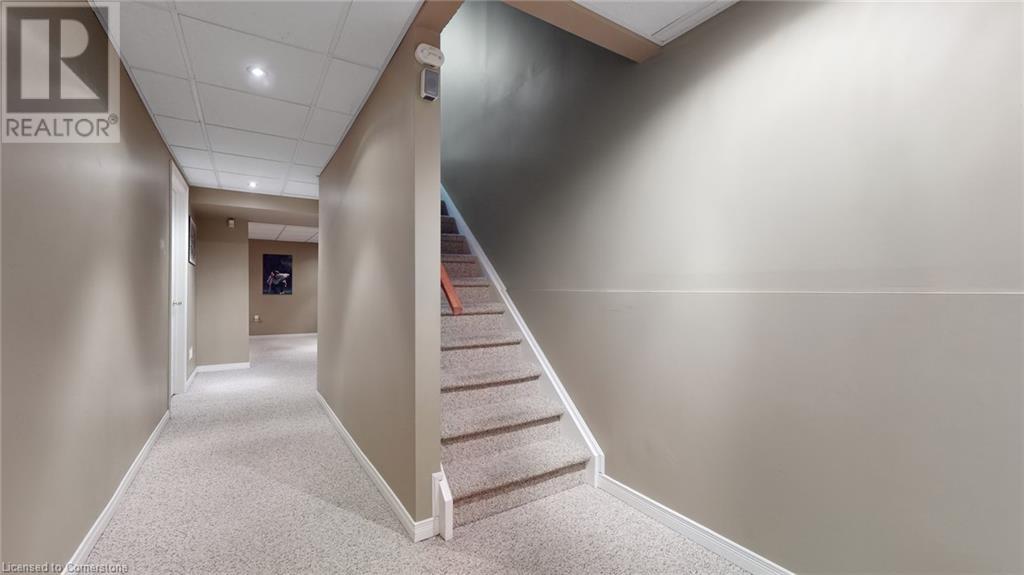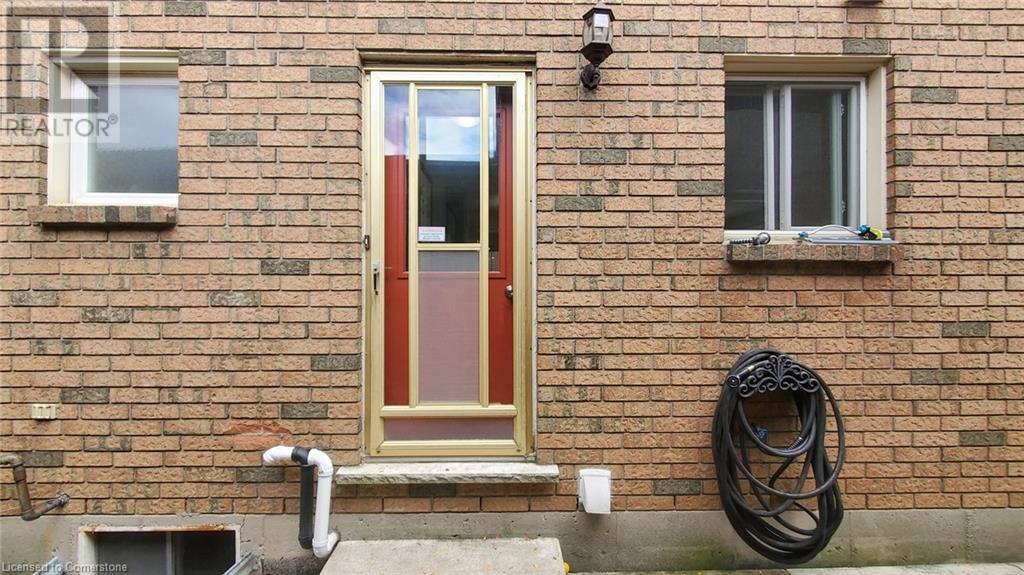3 Bedroom
2 Bathroom
2000 sqft
2 Level
Central Air Conditioning
Forced Air
$799,999
Welcome to 6 Princip St, Captivating 2-Storey Home with a Unique Floor Plan. This Home Offers a Tranquil Sanctuary Style While Being Close to Amenities and Hwys. Bright & Spacious 3+1 Bedrooms and 2 Full Bathrooms. As you Enter You Are Greeted by the Inviting Flow of Charming Accents that Create a Warm Welcoming Atmosphere. Traditional Styled Home with Separate Living and Dining with Lovely Large Kitchen That Opens Up into the Family Room & features Wood Burning Fireplace, Custom Built-in Cabinetry. Eat-In Kitchen Overlooks Large Private Backyard Sanctuary; Great for Entertaining. Main Floor ft. Separate Entrance and 3pc Bathroom. 2nd Level has 3 Large Bedrooms with Tons of Natural Light and a Recently Renovated 4pc Bathroom. Lower Level fts. a Massive Entertainment/Great Room w/ Natural Gas Fireplace, Lots of Storage Space, Cold Cellar & Potential for 4th Bedroom! Rare Find !! Absolutely Must See!! (id:34792)
Property Details
|
MLS® Number
|
40670794 |
|
Property Type
|
Single Family |
|
Amenities Near By
|
Park, Playground, Public Transit, Schools, Shopping |
|
Community Features
|
School Bus |
|
Equipment Type
|
Water Heater |
|
Features
|
Southern Exposure, Skylight |
|
Parking Space Total
|
4 |
|
Rental Equipment Type
|
Water Heater |
Building
|
Bathroom Total
|
2 |
|
Bedrooms Above Ground
|
3 |
|
Bedrooms Total
|
3 |
|
Appliances
|
Dishwasher, Dryer, Refrigerator, Washer, Hood Fan, Window Coverings, Garage Door Opener |
|
Architectural Style
|
2 Level |
|
Basement Development
|
Partially Finished |
|
Basement Type
|
Full (partially Finished) |
|
Construction Style Attachment
|
Detached |
|
Cooling Type
|
Central Air Conditioning |
|
Exterior Finish
|
Brick |
|
Heating Fuel
|
Natural Gas |
|
Heating Type
|
Forced Air |
|
Stories Total
|
2 |
|
Size Interior
|
2000 Sqft |
|
Type
|
House |
|
Utility Water
|
Municipal Water |
Parking
Land
|
Access Type
|
Road Access, Highway Access |
|
Acreage
|
No |
|
Land Amenities
|
Park, Playground, Public Transit, Schools, Shopping |
|
Sewer
|
Municipal Sewage System |
|
Size Depth
|
101 Ft |
|
Size Frontage
|
40 Ft |
|
Size Total Text
|
Under 1/2 Acre |
|
Zoning Description
|
C |
Rooms
| Level |
Type |
Length |
Width |
Dimensions |
|
Second Level |
4pc Bathroom |
|
|
Measurements not available |
|
Second Level |
Bedroom |
|
|
14'4'' x 9'1'' |
|
Second Level |
Bedroom |
|
|
13'3'' x 9'1'' |
|
Second Level |
Primary Bedroom |
|
|
16'9'' x 10'2'' |
|
Lower Level |
Great Room |
|
|
28'2'' x 11'2'' |
|
Main Level |
3pc Bathroom |
|
|
Measurements not available |
|
Main Level |
Living Room |
|
|
15'9'' x 11'2'' |
|
Main Level |
Dining Room |
|
|
11'2'' x 11'6'' |
|
Main Level |
Family Room |
|
|
18'6'' x 11'3'' |
|
Main Level |
Breakfast |
|
|
10'5'' x 6'9'' |
|
Main Level |
Kitchen |
|
|
10'5'' x 7'9'' |
|
Main Level |
Foyer |
|
|
16'2'' x 8'2'' |
https://www.realtor.ca/real-estate/27594578/6-princip-street-hamilton









































