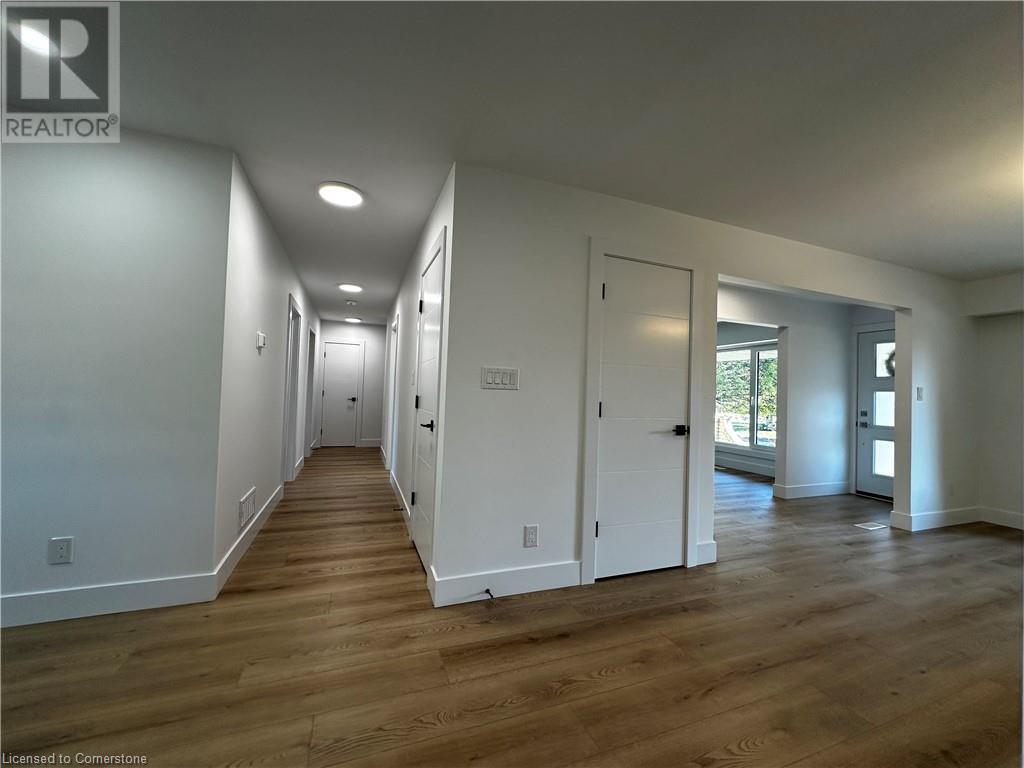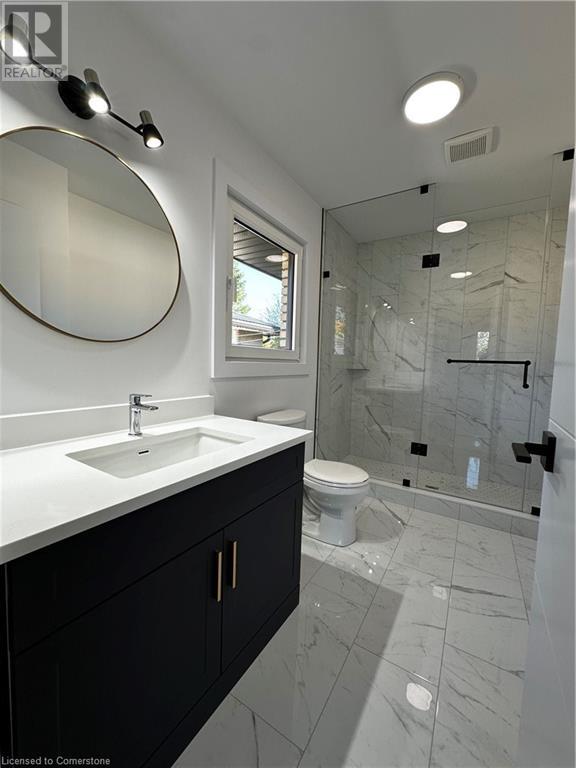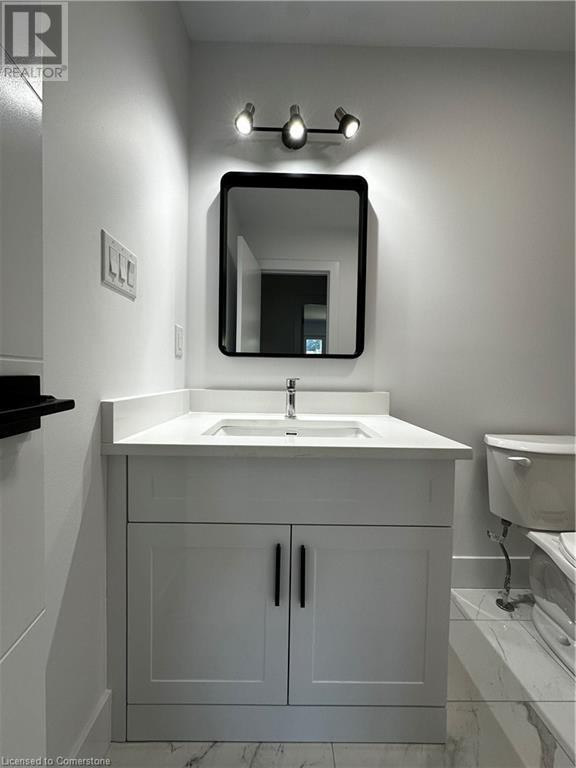3 Bedroom
2 Bathroom
1450 sqft
Bungalow
Central Air Conditioning
Forced Air
$3,000 Monthly
Recently renovated executive family home available for lease! Up/down bungalow duplex with large footprint of 1450 square feet. Premium finished space on main level featuring 3 bedrooms, main bath, master ensuite, in-suite laundry, 1 car garage, and 2 parking spaces! For enhanced comfort and minimum sound transmission, Sonopan Sound barrier in combination with 6” ROCKWOOL Safe'n'Sound insulation, and resilient channel were installed at the floor separation between units. Bright and large kitchen, modern cabinets with 8 feet island and soft close mechanisms and stainless-Steel appliances. High-end LVP flooring and tile for easy maintenance and maximum style and durability. Large, covered porch at the front entry and private back yard patio. Oversized New European windows, offering abundance of natural light, energy efficiency and sound proofing. Quiet and mature neighborhood, close to all amenities; downtown Cambridge, West Galt, Blair, and Bismark area. Quick and easy access to Hwy 401, public transit and within walking distance to parks and schools. (id:34792)
Property Details
|
MLS® Number
|
40669865 |
|
Property Type
|
Single Family |
|
Amenities Near By
|
Park, Place Of Worship |
|
Parking Space Total
|
3 |
Building
|
Bathroom Total
|
2 |
|
Bedrooms Above Ground
|
3 |
|
Bedrooms Total
|
3 |
|
Appliances
|
Dishwasher, Dryer, Refrigerator, Stove, Water Meter, Washer, Microwave Built-in |
|
Architectural Style
|
Bungalow |
|
Basement Development
|
Finished |
|
Basement Type
|
Full (finished) |
|
Constructed Date
|
1967 |
|
Construction Style Attachment
|
Detached |
|
Cooling Type
|
Central Air Conditioning |
|
Exterior Finish
|
Brick |
|
Heating Fuel
|
Natural Gas |
|
Heating Type
|
Forced Air |
|
Stories Total
|
1 |
|
Size Interior
|
1450 Sqft |
|
Type
|
House |
|
Utility Water
|
Municipal Water |
Parking
Land
|
Access Type
|
Highway Nearby |
|
Acreage
|
No |
|
Land Amenities
|
Park, Place Of Worship |
|
Sewer
|
Municipal Sewage System |
|
Size Depth
|
160 Ft |
|
Size Frontage
|
60 Ft |
|
Size Total Text
|
Unknown |
|
Zoning Description
|
R3 |
Rooms
| Level |
Type |
Length |
Width |
Dimensions |
|
Main Level |
Bedroom |
|
|
9'10'' x 12'5'' |
|
Main Level |
Full Bathroom |
|
|
6'3'' x 10'10'' |
|
Main Level |
Primary Bedroom |
|
|
13'5'' x 12'8'' |
|
Main Level |
Bedroom |
|
|
9'10'' x 12'8'' |
|
Main Level |
4pc Bathroom |
|
|
9'1'' x 5'9'' |
|
Main Level |
Kitchen |
|
|
11'6'' x 14'6'' |
|
Main Level |
Dining Room |
|
|
10'4'' x 13'6'' |
|
Main Level |
Living Room |
|
|
13'2'' x 12'0'' |
https://www.realtor.ca/real-estate/27593654/6-leslie-avenue-unit-main-cambridge

































