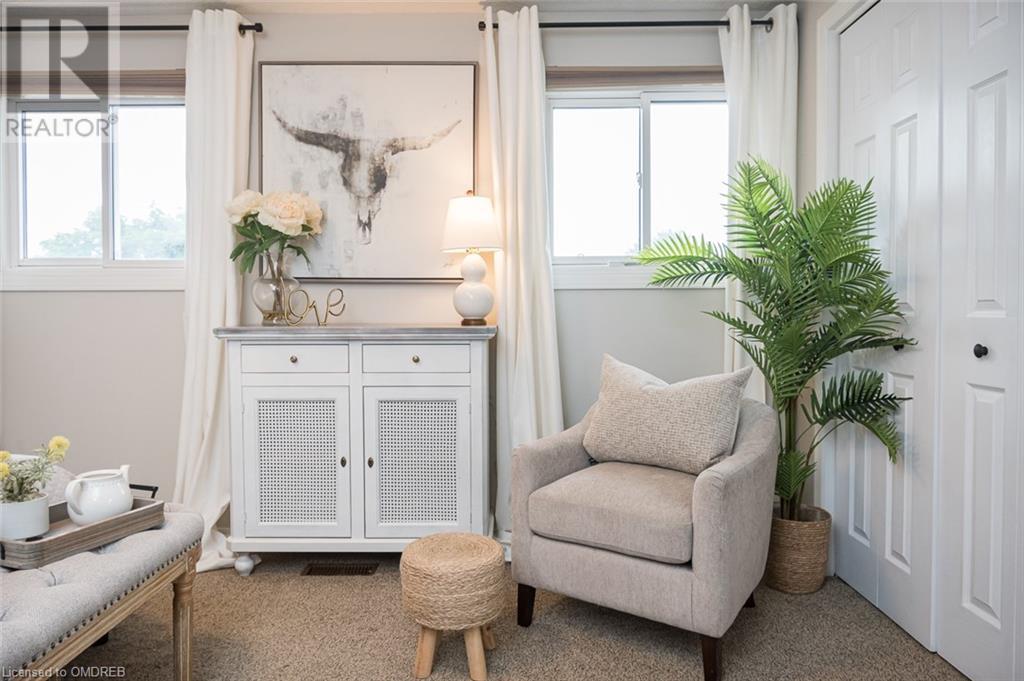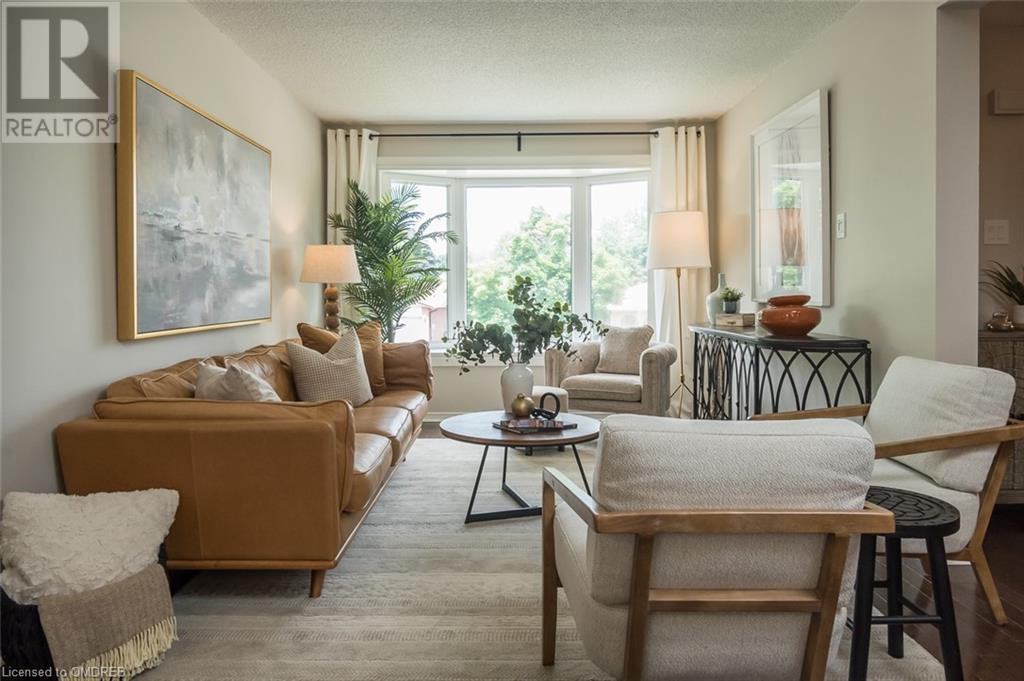3 Bedroom
3 Bathroom
2059 sqft
2 Level
Fireplace
Central Air Conditioning
Forced Air
$899,000
Welcome to this beautiful gem in the Timberlea neighbourhood. Over 2000sqft & move-in ready! Featuring: Interior garage door access, a 2023 roof, and 2022 furnace and AC. The bright eat-in kitchen, updated in a white palette with stainless steel appliances, is perfect for culinary adventures. Enjoy the open-concept living and dining area with a large bay window, hardwood flooring, upgraded lighting, and a freshly painted neutral colour palette. The upper level has three generously sized bedrooms and a large main bath, with additional powder rooms on the main and lower levels. The beautifully finished basement, with a walkout to the backyard, includes a rec room with a gas fireplace, laundry room & extra crawl space storage. LOCATION, LOCATION, LOCATION! This is a commuter's dream with quick access to the 401/407 and GO station! Steps away from parks, schools, and trails, close to shopping, restaurants & amenities. This home is a perfect blend of comfort and convenience. (id:34792)
Property Details
|
MLS® Number
|
40663000 |
|
Property Type
|
Single Family |
|
Amenities Near By
|
Park, Playground, Schools |
|
Community Features
|
Community Centre |
|
Parking Space Total
|
3 |
Building
|
Bathroom Total
|
3 |
|
Bedrooms Above Ground
|
3 |
|
Bedrooms Total
|
3 |
|
Appliances
|
Dishwasher, Dryer, Refrigerator, Stove, Washer, Garage Door Opener |
|
Architectural Style
|
2 Level |
|
Basement Development
|
Finished |
|
Basement Type
|
Full (finished) |
|
Constructed Date
|
1983 |
|
Construction Style Attachment
|
Link |
|
Cooling Type
|
Central Air Conditioning |
|
Exterior Finish
|
Brick, Concrete |
|
Fireplace Present
|
Yes |
|
Fireplace Total
|
1 |
|
Foundation Type
|
Poured Concrete |
|
Half Bath Total
|
2 |
|
Heating Fuel
|
Natural Gas |
|
Heating Type
|
Forced Air |
|
Stories Total
|
2 |
|
Size Interior
|
2059 Sqft |
|
Type
|
House |
|
Utility Water
|
Municipal Water |
Parking
Land
|
Acreage
|
No |
|
Land Amenities
|
Park, Playground, Schools |
|
Sewer
|
Municipal Sewage System |
|
Size Depth
|
96 Ft |
|
Size Frontage
|
32 Ft |
|
Size Total Text
|
Under 1/2 Acre |
|
Zoning Description
|
R5-106 |
Rooms
| Level |
Type |
Length |
Width |
Dimensions |
|
Second Level |
Bedroom |
|
|
9'11'' x 10'1'' |
|
Second Level |
Bedroom |
|
|
10'4'' x 15'5'' |
|
Second Level |
Primary Bedroom |
|
|
15'5'' x 11'3'' |
|
Second Level |
4pc Bathroom |
|
|
Measurements not available |
|
Lower Level |
2pc Bathroom |
|
|
Measurements not available |
|
Lower Level |
Laundry Room |
|
|
7'8'' x 9'0'' |
|
Lower Level |
Recreation Room |
|
|
10'3'' x 18'4'' |
|
Main Level |
Living Room |
|
|
10'5'' x 18'8'' |
|
Main Level |
Kitchen |
|
|
10'10'' x 9'3'' |
|
Main Level |
Dining Room |
|
|
10'10'' x 9'3'' |
|
Main Level |
Breakfast |
|
|
8'6'' x 8'1'' |
|
Main Level |
2pc Bathroom |
|
|
Measurements not available |
https://www.realtor.ca/real-estate/27544679/586-hayward-crescent-milton











































