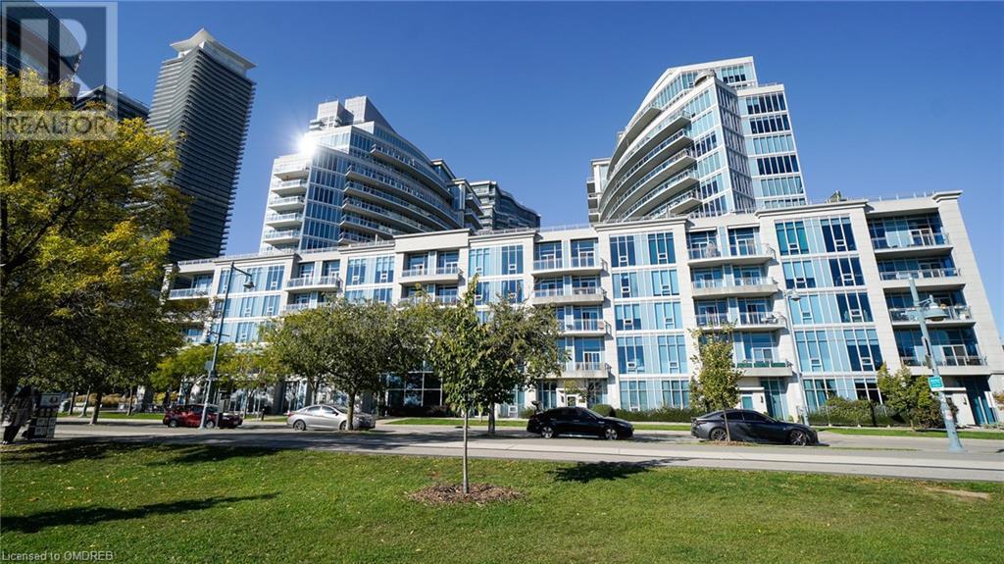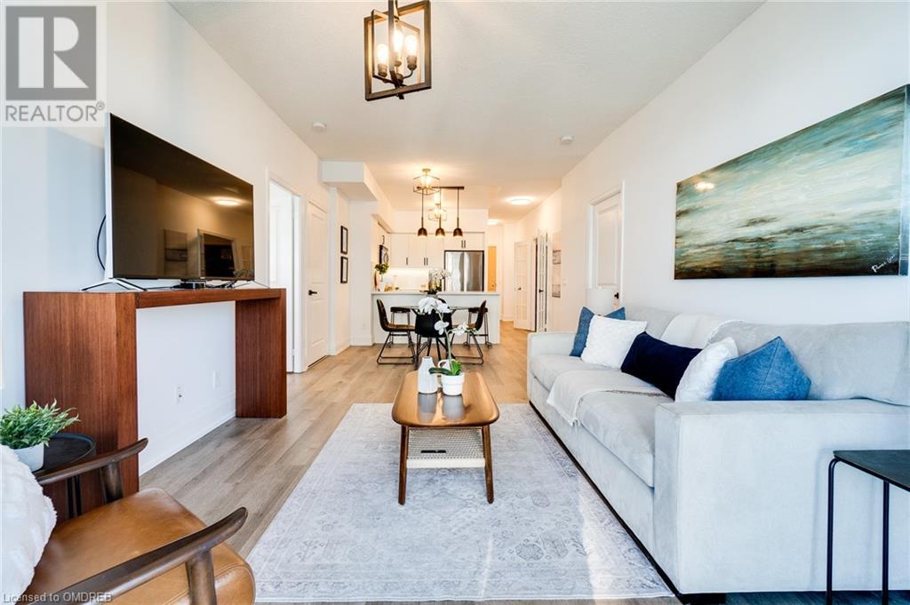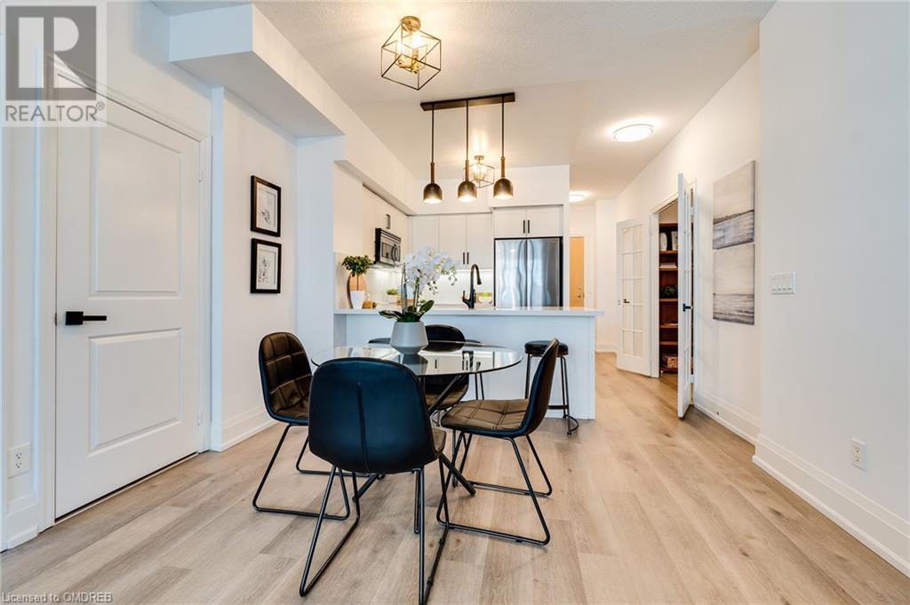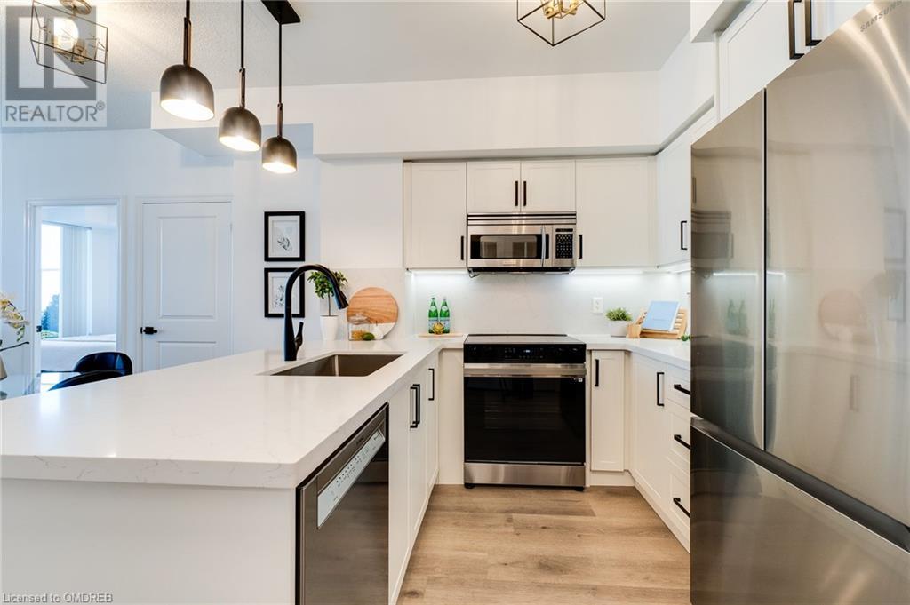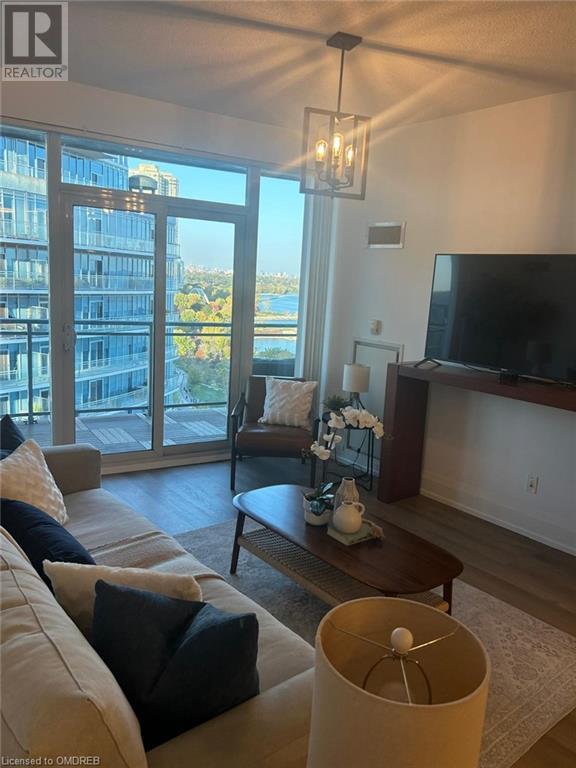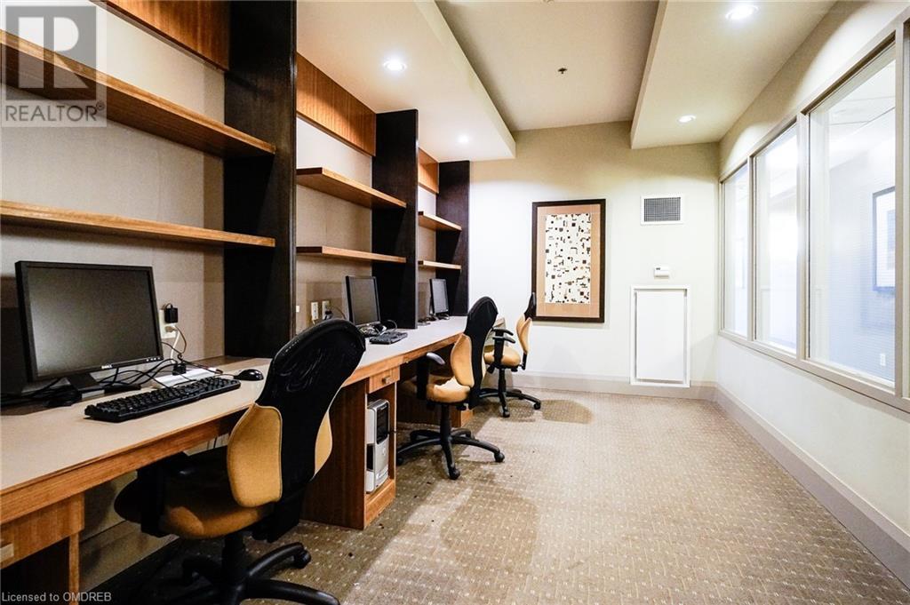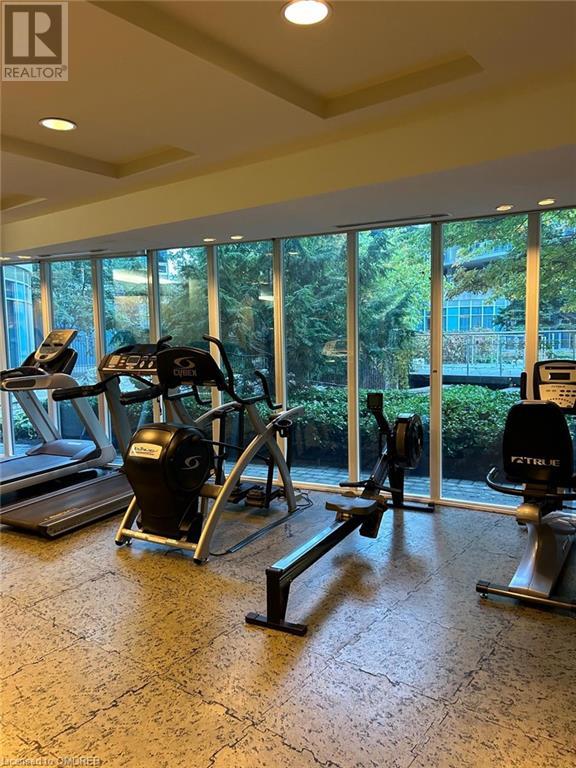58 Marine Parade Drive Unit# 1110 Home For Sale Toronto, Ontario M8V 4G1
40665292
Instantly Display All Photos
Complete this form to instantly display all photos and information. View as many properties as you wish.
$1,110,000Maintenance,
$1,190 Monthly
Maintenance,
$1,190 MonthlyDiscover “Explorer at Waterview,” located in the sought-after Humber Bay Shores area. This sleek, modern unit offers stunning, unobstructed southeast views of Toronto’s skyline and lake, best enjoyed from the 200+ sq ft wrap-around balcony, accessible from both bedrooms and the living room. Imagine soaking in those sunrise vistas and twinkling city lights at night. Inside, this recently updated home features 2 bedrooms, 2 full bathrooms, and a spacious den with French doors that can serve as an office, workout space, or a third bedroom, all spread over approximately 1,100 sq ft of stylish living space. The unit comes equipped with ensuite stacked washer/dryer, and new stainless-steel appliances, including a fridge, stove, built-in microwave, dishwasher. The building’s amenities are top-notch: an indoor swimming pool with a hot tub, sauna, gym, party and theater room, a car wash, guest suites, and ample visitor parking. Step outside to enjoy walking trails, nearby restaurants, and a seasonal farmers market. Plus, you’ll have easy access to the TTC, highways, and both airports. Enjoy urban living in a vibrant community, just a quick 20-minute drive to downtown Toronto! (id:34792)
Property Details
| MLS® Number | 40665292 |
| Property Type | Single Family |
| Amenities Near By | Beach, Marina, Park, Playground, Public Transit |
| Features | Balcony |
| Parking Space Total | 1 |
| Storage Type | Locker |
Building
| Bathroom Total | 2 |
| Bedrooms Above Ground | 2 |
| Bedrooms Below Ground | 1 |
| Bedrooms Total | 3 |
| Amenities | Car Wash, Exercise Centre, Guest Suite, Party Room |
| Appliances | Dishwasher, Dryer, Refrigerator, Stove, Washer, Microwave Built-in, Window Coverings |
| Basement Type | None |
| Construction Style Attachment | Attached |
| Cooling Type | Central Air Conditioning |
| Exterior Finish | Aluminum Siding, Metal |
| Heating Type | Other |
| Stories Total | 1 |
| Size Interior | 1275 Sqft |
| Type | Apartment |
| Utility Water | Municipal Water |
Parking
| Underground | |
| None |
Land
| Access Type | Water Access, Highway Nearby |
| Acreage | No |
| Land Amenities | Beach, Marina, Park, Playground, Public Transit |
| Sewer | Municipal Sewage System |
| Size Total Text | Unknown |
| Zoning Description | C |
Rooms
| Level | Type | Length | Width | Dimensions |
|---|---|---|---|---|
| Lower Level | Bedroom | 10'4'' x 8'5'' | ||
| Main Level | 3pc Bathroom | Measurements not available | ||
| Main Level | Family Room | 22'1'' x 11'9'' | ||
| Main Level | Dining Room | 22'1'' x 11'9'' | ||
| Main Level | Bedroom | 14'4'' x 10'0'' | ||
| Main Level | Primary Bedroom | 17'4'' x 10'9'' | ||
| Main Level | 3pc Bathroom | 9'0'' x 9'8'' | ||
| Main Level | Kitchen | 10'9'' x 9'0'' |
https://www.realtor.ca/real-estate/27559501/58-marine-parade-drive-unit-1110-toronto






