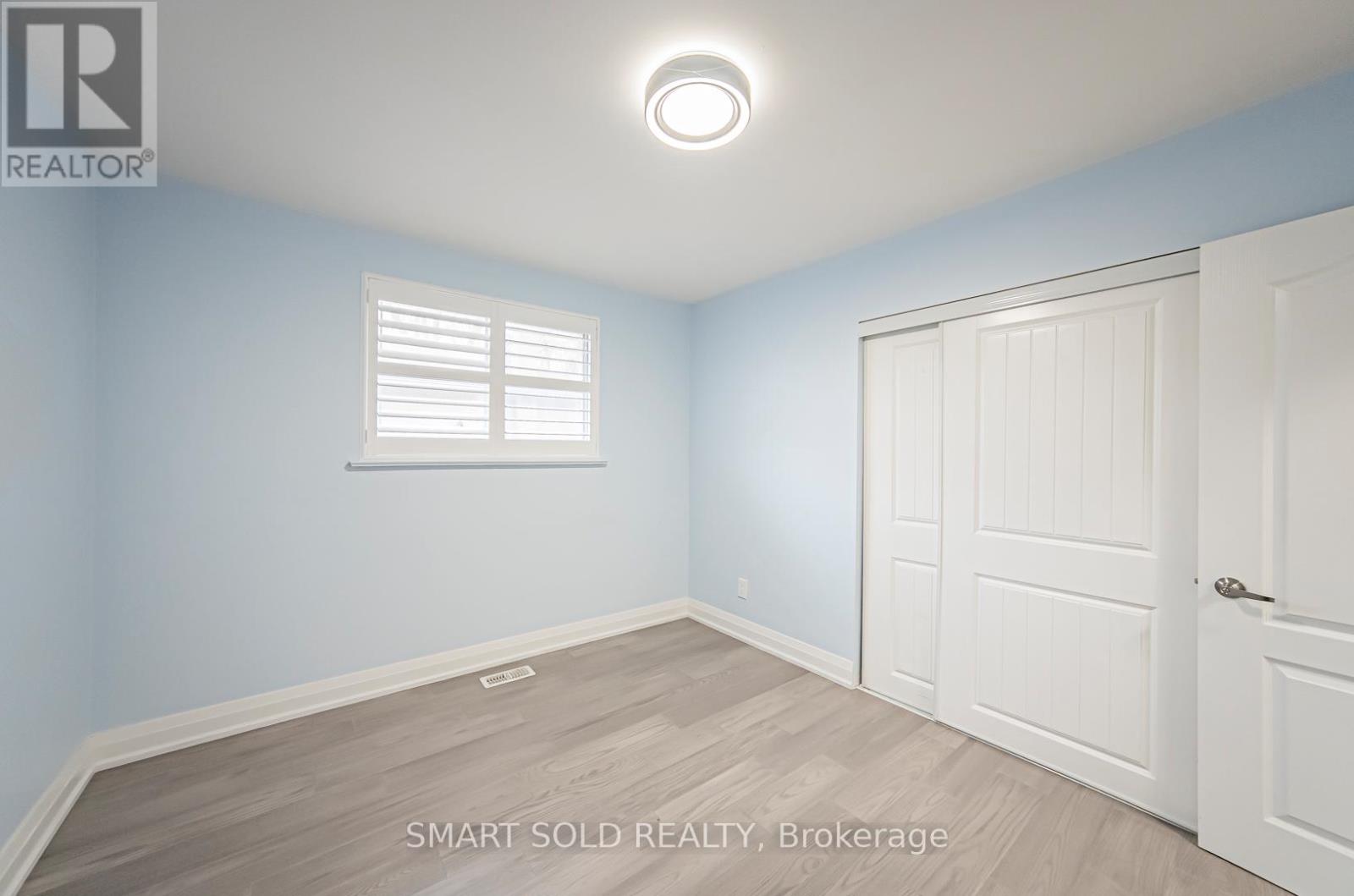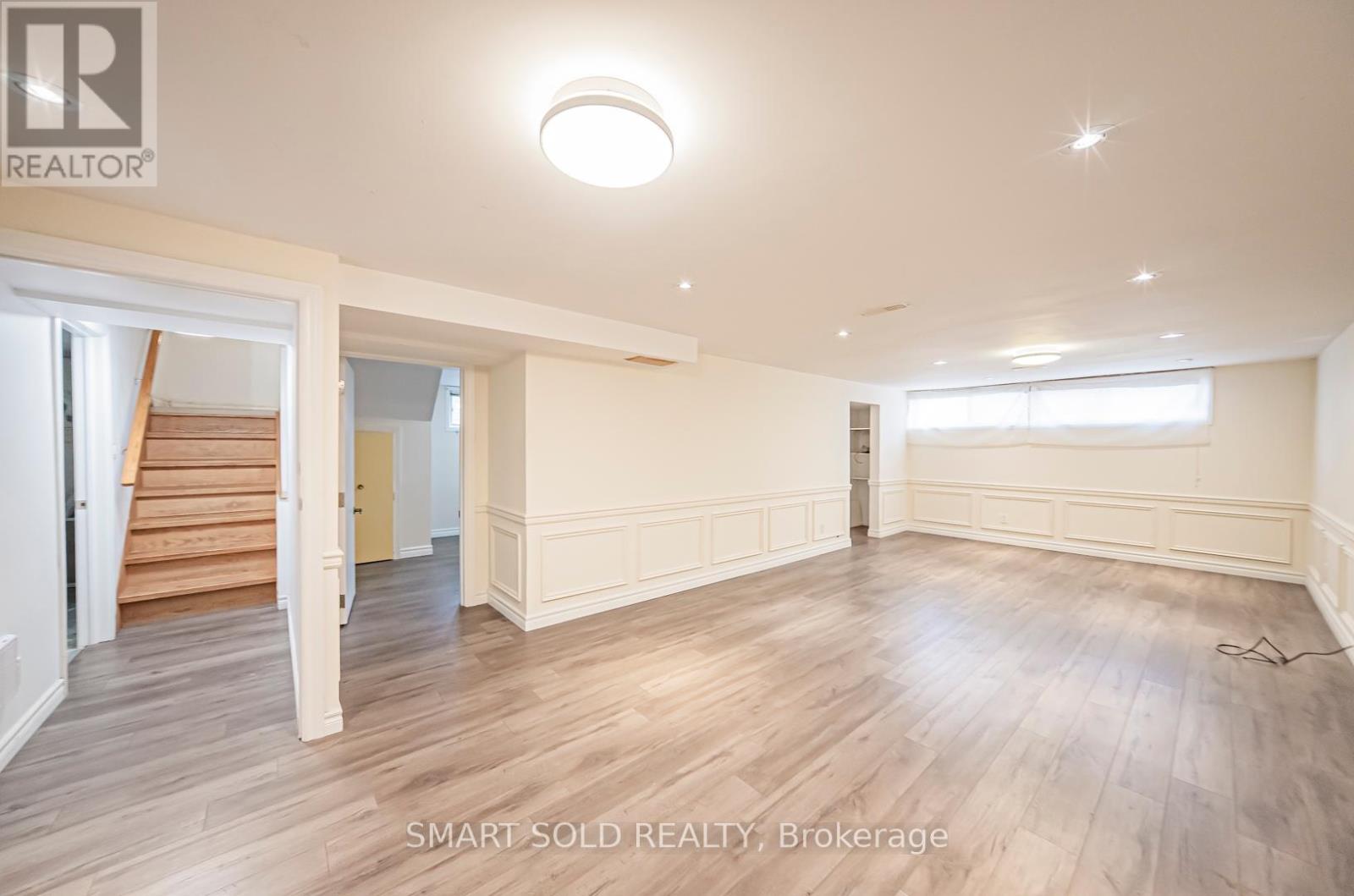5 Bedroom
2 Bathroom
Bungalow
Central Air Conditioning
Forced Air
$1,088,000
Welcome To This Gorgeous 3-bedroom Bungalow Situated In A Sought-After Family Neighbourhood Of Aurora, Sat On A Mature 50ft x 140ft Land. Great Opportunity For Future Expansion Or Live As Is. South-Facing Living Room Has Abundant Natural Light. Newly Renovated Main Floor In 2022, Featuring Open Concept Kitchen With White High-Gloss Cabinets, Quartz Countertop & SS Appliances(Fridge, Dishwasher, Range Hood), 6.5 "" New Engineering Hardwood Floor Throughout, Upgraded Vanity & Toilet In Bathroom, Separate Sumsung Washer & Dryer, Recessed Pot lights & LED Ceiling Lights. Basement With Separate Entrance Was Legally Renovated In 2015(New Underground Sewer Pipes Upgraded). Two Bedrooms, Kitchen, 4-Pc Bath, Laundry, Spacious Family Room, Electrical Cables & Plumbing were Upgraded In 2019. Perfect For In-laws and Potential $1800 Extra Rental Income. Exterior Foundation Waterproofing Was Done At 2021, New Roof Shingles(2019), New Attic Insulation(2019). Steps to Wellington Square Plaza, Supermarket, Aurora High School, Dr. G.W.Williams Secondary School, St Andrew's College, Go Train And More. (id:34792)
Property Details
|
MLS® Number
|
N10426755 |
|
Property Type
|
Single Family |
|
Community Name
|
Aurora Heights |
|
Parking Space Total
|
4 |
Building
|
Bathroom Total
|
2 |
|
Bedrooms Above Ground
|
3 |
|
Bedrooms Below Ground
|
2 |
|
Bedrooms Total
|
5 |
|
Appliances
|
Dishwasher, Dryer, Range, Refrigerator, Stove, Washer, Window Coverings |
|
Architectural Style
|
Bungalow |
|
Basement Development
|
Finished |
|
Basement Type
|
N/a (finished) |
|
Construction Style Attachment
|
Detached |
|
Cooling Type
|
Central Air Conditioning |
|
Exterior Finish
|
Brick |
|
Flooring Type
|
Hardwood, Laminate |
|
Foundation Type
|
Unknown |
|
Heating Fuel
|
Natural Gas |
|
Heating Type
|
Forced Air |
|
Stories Total
|
1 |
|
Type
|
House |
|
Utility Water
|
Municipal Water |
Parking
Land
|
Acreage
|
No |
|
Sewer
|
Sanitary Sewer |
|
Size Depth
|
140 Ft ,1 In |
|
Size Frontage
|
50 Ft |
|
Size Irregular
|
50.04 X 140.1 Ft |
|
Size Total Text
|
50.04 X 140.1 Ft |
Rooms
| Level |
Type |
Length |
Width |
Dimensions |
|
Basement |
Family Room |
7.95 m |
6.42 m |
7.95 m x 6.42 m |
|
Basement |
Bedroom |
3.07 m |
2.77 m |
3.07 m x 2.77 m |
|
Basement |
Bedroom |
3.63 m |
2.75 m |
3.63 m x 2.75 m |
|
Main Level |
Kitchen |
4.28 m |
3.05 m |
4.28 m x 3.05 m |
|
Main Level |
Living Room |
4.57 m |
4.27 m |
4.57 m x 4.27 m |
|
Main Level |
Primary Bedroom |
3.37 m |
3.06 m |
3.37 m x 3.06 m |
|
Main Level |
Bedroom |
3.36 m |
2.16 m |
3.36 m x 2.16 m |
|
Main Level |
Bedroom |
3.05 m |
3.36 m |
3.05 m x 3.36 m |
https://www.realtor.ca/real-estate/27656517/58-collins-crescent-aurora-aurora-heights-aurora-heights











































