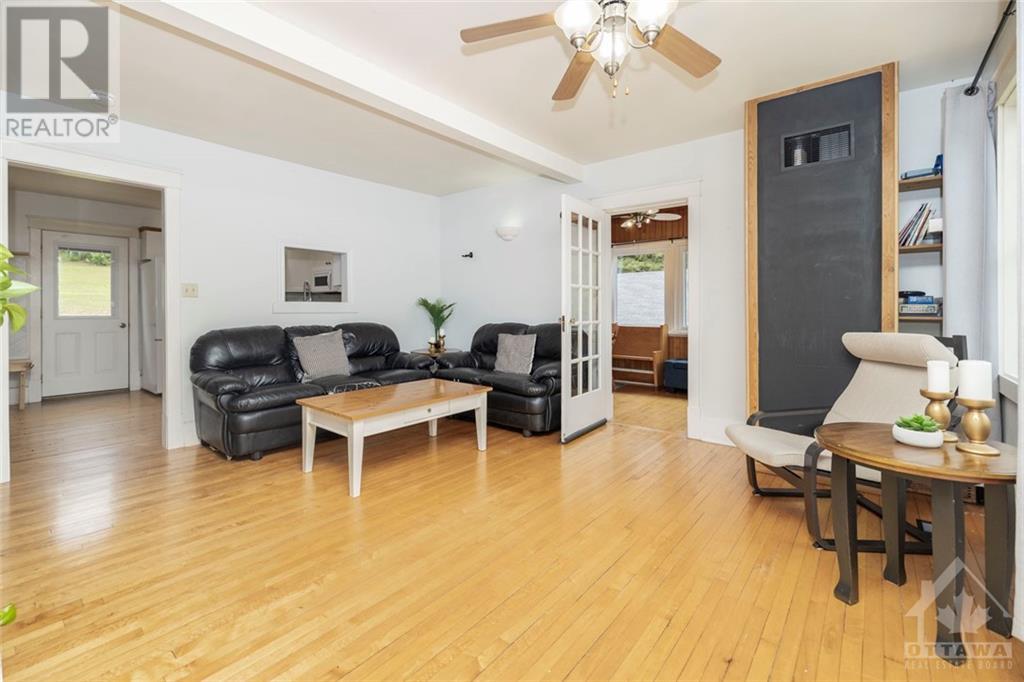3 Bedroom
3 Bathroom
Fireplace
Central Air Conditioning
Forced Air, Other
Waterfront On Lake
Acreage
Landscaped
$799,900
Welcome to your very own Lakehouse Retreat! With breathtaking views of Centennial Lake from almost every window in the home, along with the beautiful, mature trees and greenery, you will feel peace and serenity the moment you step onto this property. This charming home has been lovingly cared for, keeping functionality in mind, it meets the needs of a family, with the added benefit of accommodating a multi-generational family with its in-law suite potential. With a separate entrance, you may use the first floor walkout as a rental unit to bring in additional income, while you live upstairs, or use the home as a short term vacation rental- the possibilities are endless! The large loft space can be turned into two bedrooms, used as a family room, play room or an artist’s loft, offering inspiration from the spectacular view! At the end of your day, take an evening dip in the lake, rinse off in the convenient outdoor shower and have a soak in your hot tub- this is the life! (id:34792)
Property Details
|
MLS® Number
|
1414457 |
|
Property Type
|
Single Family |
|
Neigbourhood
|
Matawatchan |
|
Amenities Near By
|
Water Nearby |
|
Features
|
Automatic Garage Door Opener |
|
Parking Space Total
|
8 |
|
Road Type
|
Paved Road |
|
Storage Type
|
Storage Shed |
|
View Type
|
Lake View |
|
Water Front Type
|
Waterfront On Lake |
Building
|
Bathroom Total
|
3 |
|
Bedrooms Above Ground
|
3 |
|
Bedrooms Total
|
3 |
|
Appliances
|
Refrigerator, Dishwasher, Dryer, Freezer, Microwave, Stove, Washer, Hot Tub |
|
Basement Development
|
Partially Finished |
|
Basement Type
|
Full (partially Finished) |
|
Constructed Date
|
1943 |
|
Construction Style Attachment
|
Detached |
|
Cooling Type
|
Central Air Conditioning |
|
Exterior Finish
|
Siding |
|
Fireplace Present
|
Yes |
|
Fireplace Total
|
2 |
|
Flooring Type
|
Wall-to-wall Carpet, Hardwood, Tile |
|
Foundation Type
|
Block |
|
Half Bath Total
|
2 |
|
Heating Fuel
|
Propane, Wood |
|
Heating Type
|
Forced Air, Other |
|
Stories Total
|
2 |
|
Type
|
House |
|
Utility Water
|
Drilled Well |
Parking
Land
|
Acreage
|
Yes |
|
Fence Type
|
Fenced Yard |
|
Land Amenities
|
Water Nearby |
|
Landscape Features
|
Landscaped |
|
Sewer
|
Septic System |
|
Size Irregular
|
1.67 |
|
Size Total
|
1.67 Ac |
|
Size Total Text
|
1.67 Ac |
|
Zoning Description
|
Res |
Rooms
| Level |
Type |
Length |
Width |
Dimensions |
|
Second Level |
Loft |
|
|
28’0” x 30’0” |
|
Main Level |
Living Room |
|
|
13’1” x 13’5” |
|
Main Level |
Kitchen |
|
|
13’1” x 9’6” |
|
Main Level |
Bedroom |
|
|
10’0” x 14’10” |
|
Main Level |
Other |
|
|
22’7” x 8’0” |
|
Main Level |
Laundry Room |
|
|
11’0” x 7’0” |
https://www.realtor.ca/real-estate/27485508/5601-centennial-lake-road-griffith-matawatchan

































