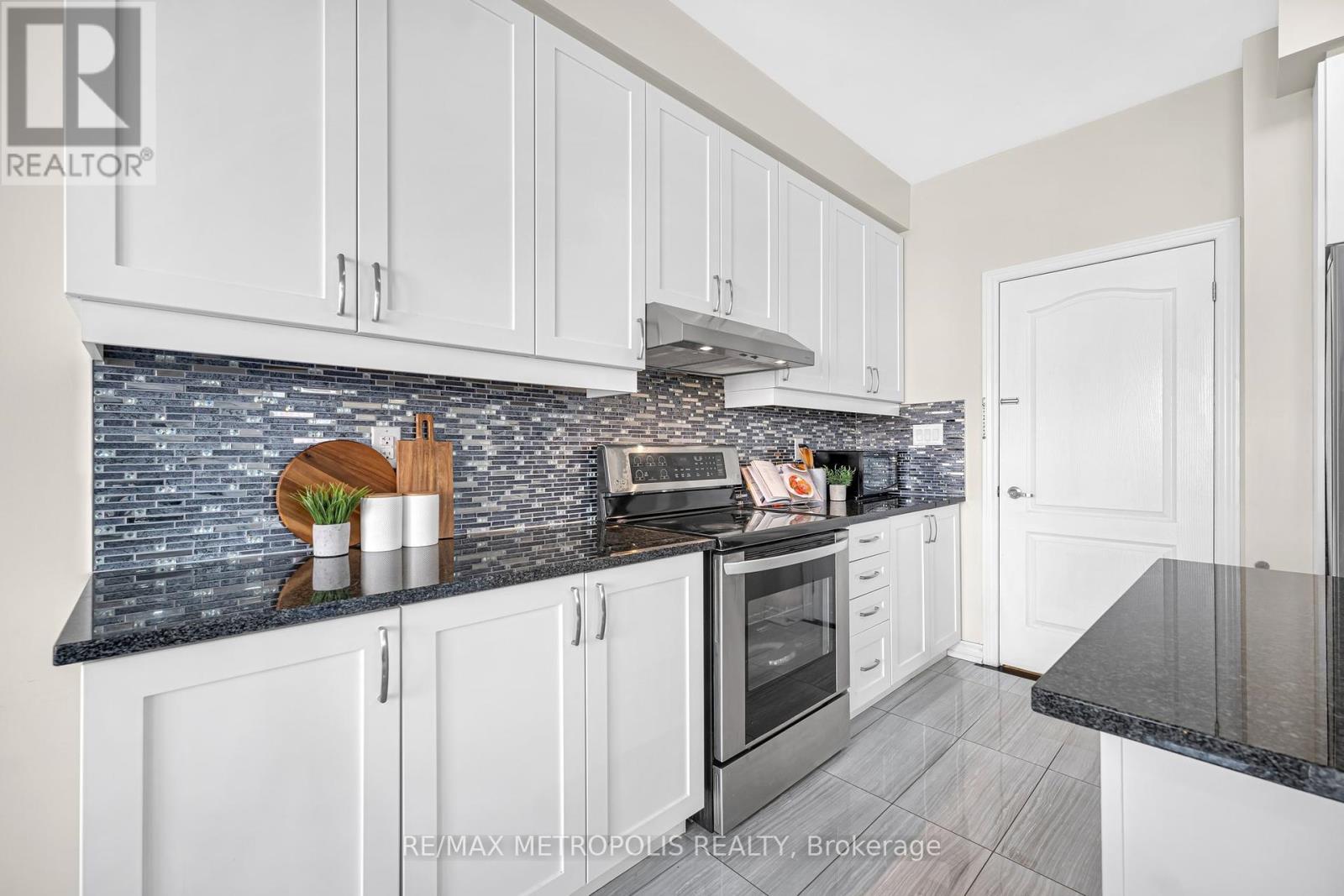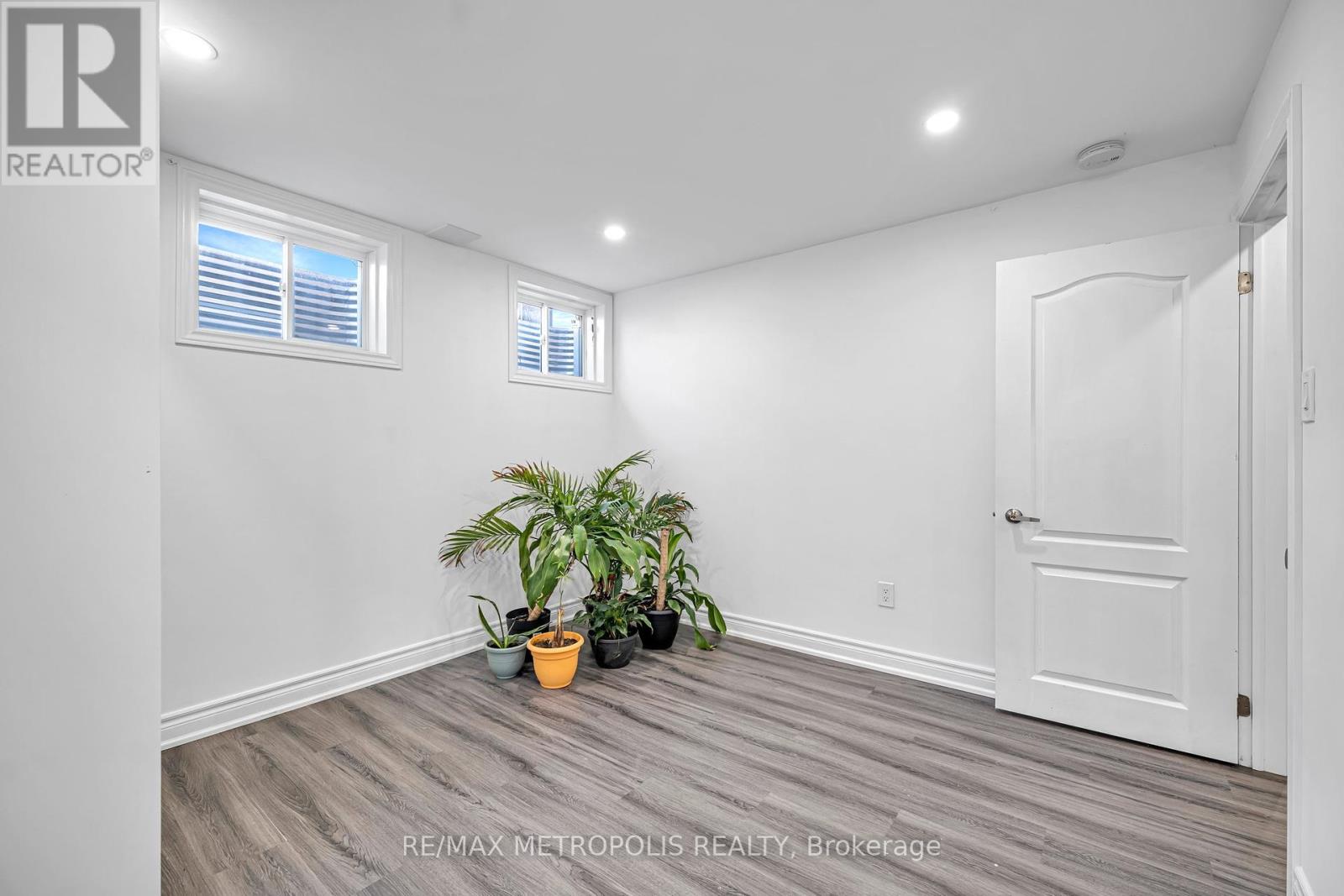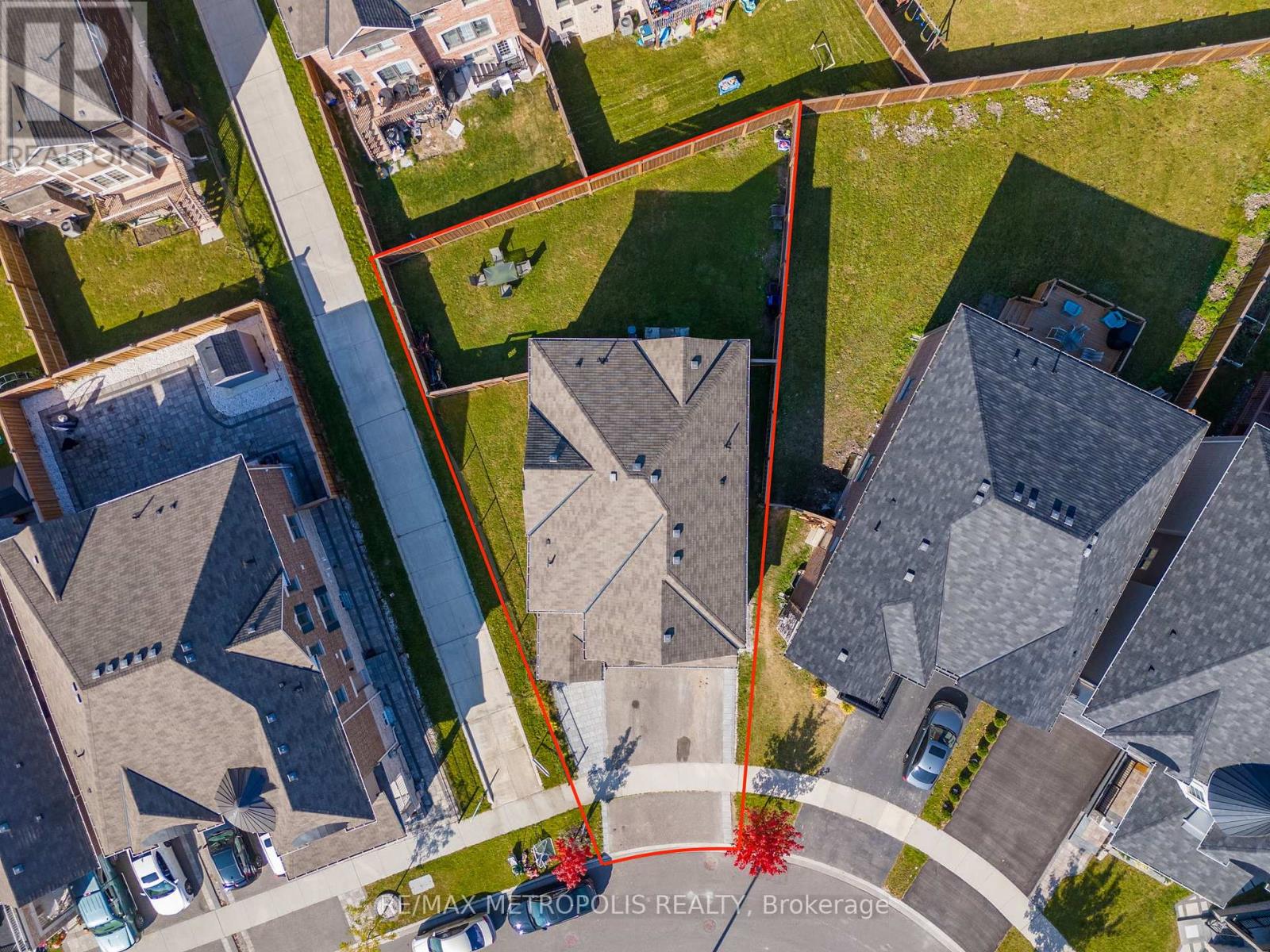55 Westfield Drive Home For Sale Whitby, Ontario L1P 0E8
E9512781
Instantly Display All Photos
Complete this form to instantly display all photos and information. View as many properties as you wish.
$1,295,000
Welcome To This Beautiful Newly Built Corner Detached Home Nestled In The Serene Community Of Whitby. This Well Maintained Sun-filled Home Features Four Spacious Bedrooms & Four Modern Bathrooms, All Adorned With Large Windows That Provide Plenty Of Natural Light All Day Long Situated On A Premium Pie Shaped Lot. The Main Floor Open Concept Layout Gives The Home A Grand Feel Featuring A Massive Living Room, Modern Kitchen With Ample Amount Of Cabinetry Space & Island, And Combined Dining Area With Access To The Yard. Second Floor Features A Primary Bedroom With A 4-Piece Ensuite & Walk-in Closet, Three Additional Large Bright Bedrooms & A Modern 3-Piece Bathroom. Finished Basement Features A Separate Entrance With Two Additional Bedrooms, Living Room, Kitchen & A Modern 3-Pience Bathroom - Ideal For In-Law Suite Or Rental Potential. Conveniently Located Just A Short Walk From Nearby Parks, Trails & Future Commercial Developments. Minutes To Costco& Other Major Retailers, HWY 401, 412 & 407, Grocery Stores, Restaurants, Banks & MORE! (id:34792)
Open House
This property has open houses!
2:00 pm
Ends at:4:00 pm
Property Details
| MLS® Number | E9512781 |
| Property Type | Single Family |
| Community Name | Rural Whitby |
| Parking Space Total | 4 |
Building
| Bathroom Total | 4 |
| Bedrooms Above Ground | 4 |
| Bedrooms Below Ground | 2 |
| Bedrooms Total | 6 |
| Appliances | Blinds, Dishwasher, Dryer, Garage Door Opener, Range, Refrigerator, Stove, Washer |
| Basement Development | Finished |
| Basement Features | Separate Entrance |
| Basement Type | N/a (finished) |
| Construction Style Attachment | Detached |
| Cooling Type | Central Air Conditioning |
| Exterior Finish | Brick Facing |
| Fireplace Present | Yes |
| Half Bath Total | 1 |
| Heating Fuel | Natural Gas |
| Heating Type | Forced Air |
| Stories Total | 2 |
| Type | House |
| Utility Water | Municipal Water |
Parking
| Attached Garage |
Land
| Acreage | No |
| Sewer | Sanitary Sewer |
| Size Depth | 93 Ft ,2 In |
| Size Frontage | 29 Ft ,8 In |
| Size Irregular | 29.67 X 93.19 Ft |
| Size Total Text | 29.67 X 93.19 Ft |
Rooms
| Level | Type | Length | Width | Dimensions |
|---|---|---|---|---|
| Second Level | Primary Bedroom | Measurements not available | ||
| Second Level | Bedroom 2 | Measurements not available | ||
| Second Level | Bedroom 3 | Measurements not available | ||
| Second Level | Bedroom 4 | Measurements not available | ||
| Basement | Bedroom | Measurements not available | ||
| Basement | Living Room | Measurements not available | ||
| Basement | Kitchen | Measurements not available | ||
| Basement | Bedroom 5 | Measurements not available | ||
| Main Level | Living Room | Measurements not available | ||
| Main Level | Dining Room | Measurements not available | ||
| Main Level | Kitchen | Measurements not available |
https://www.realtor.ca/real-estate/27585772/55-westfield-drive-whitby-rural-whitby











































