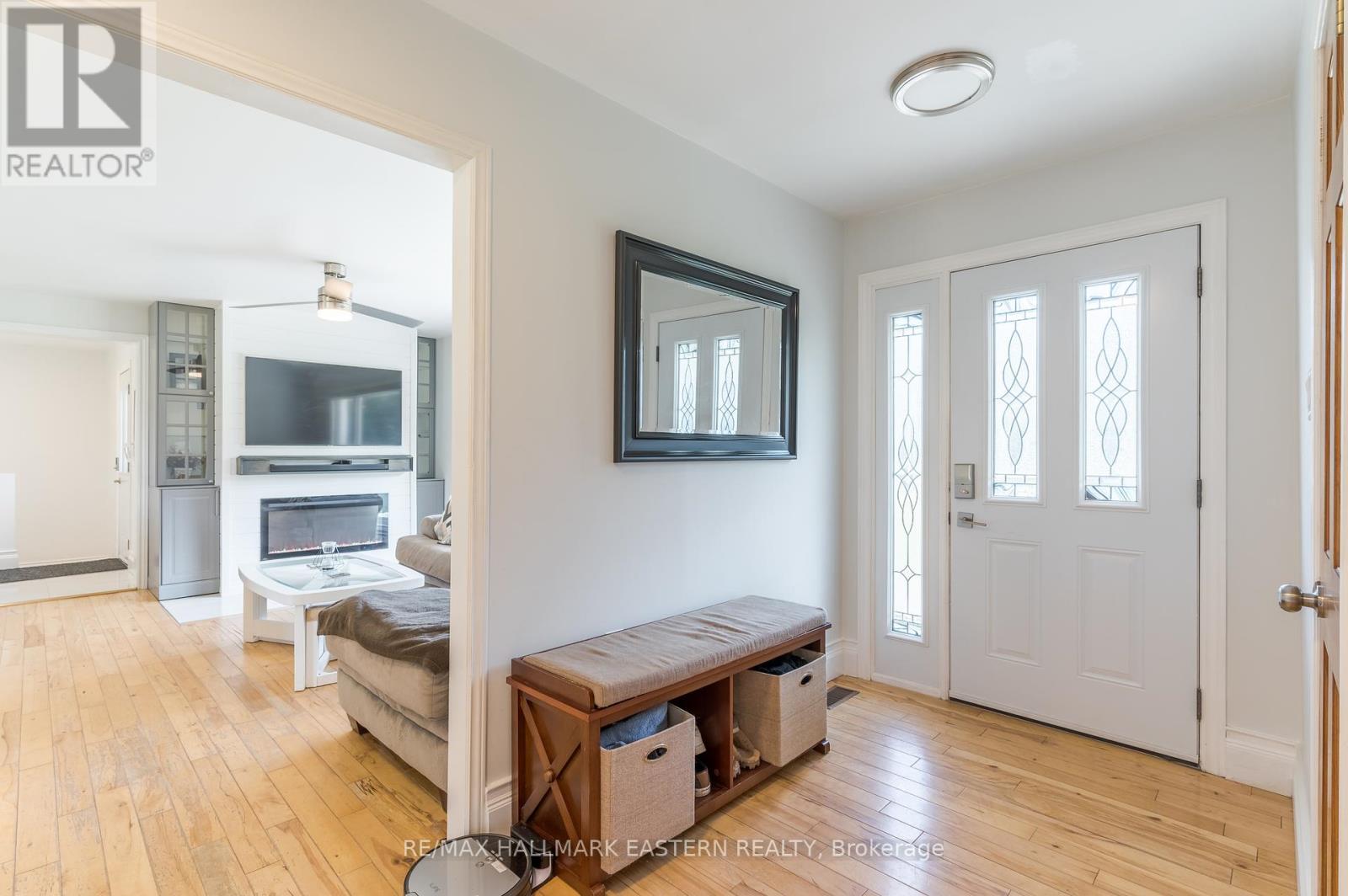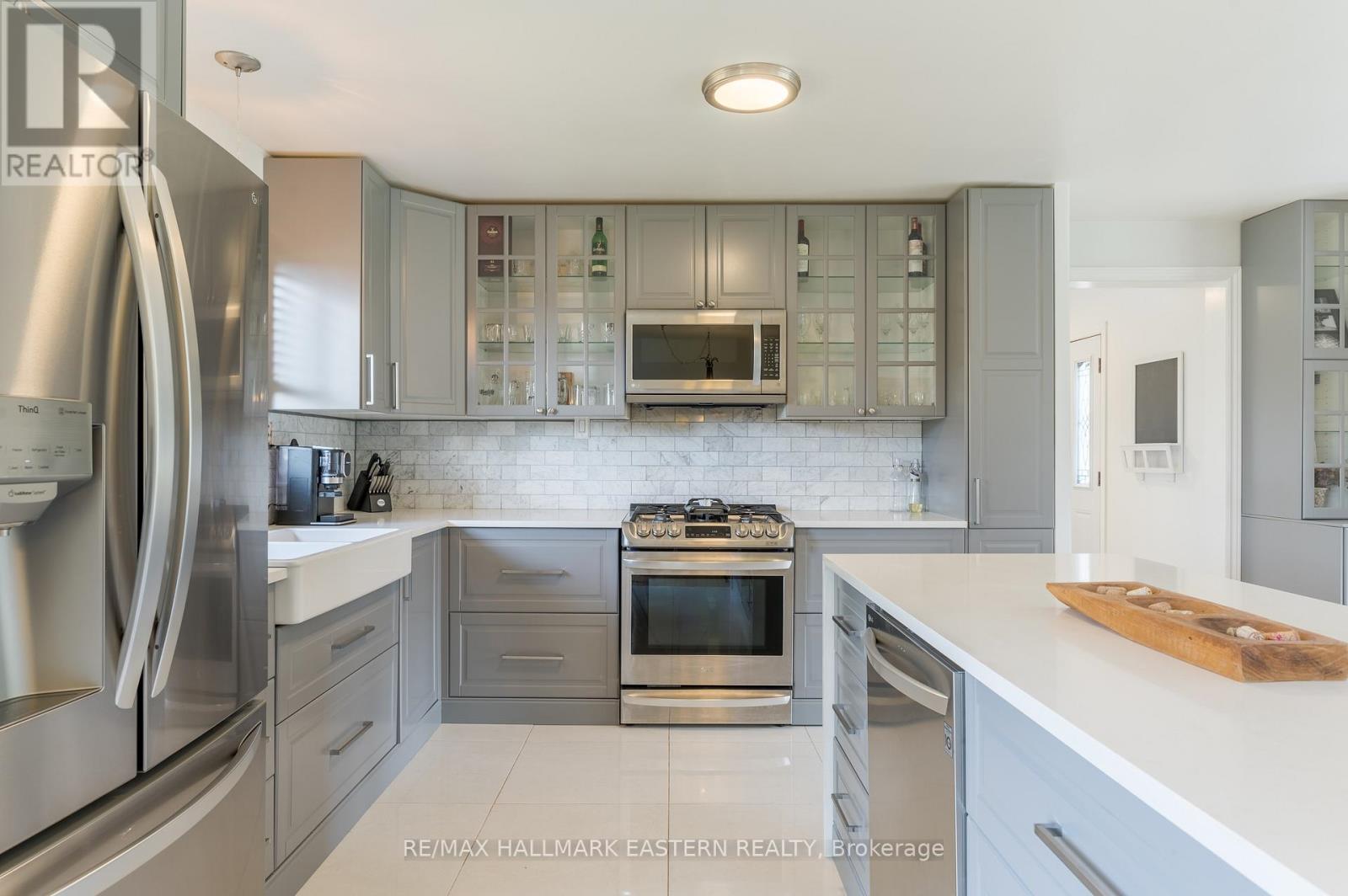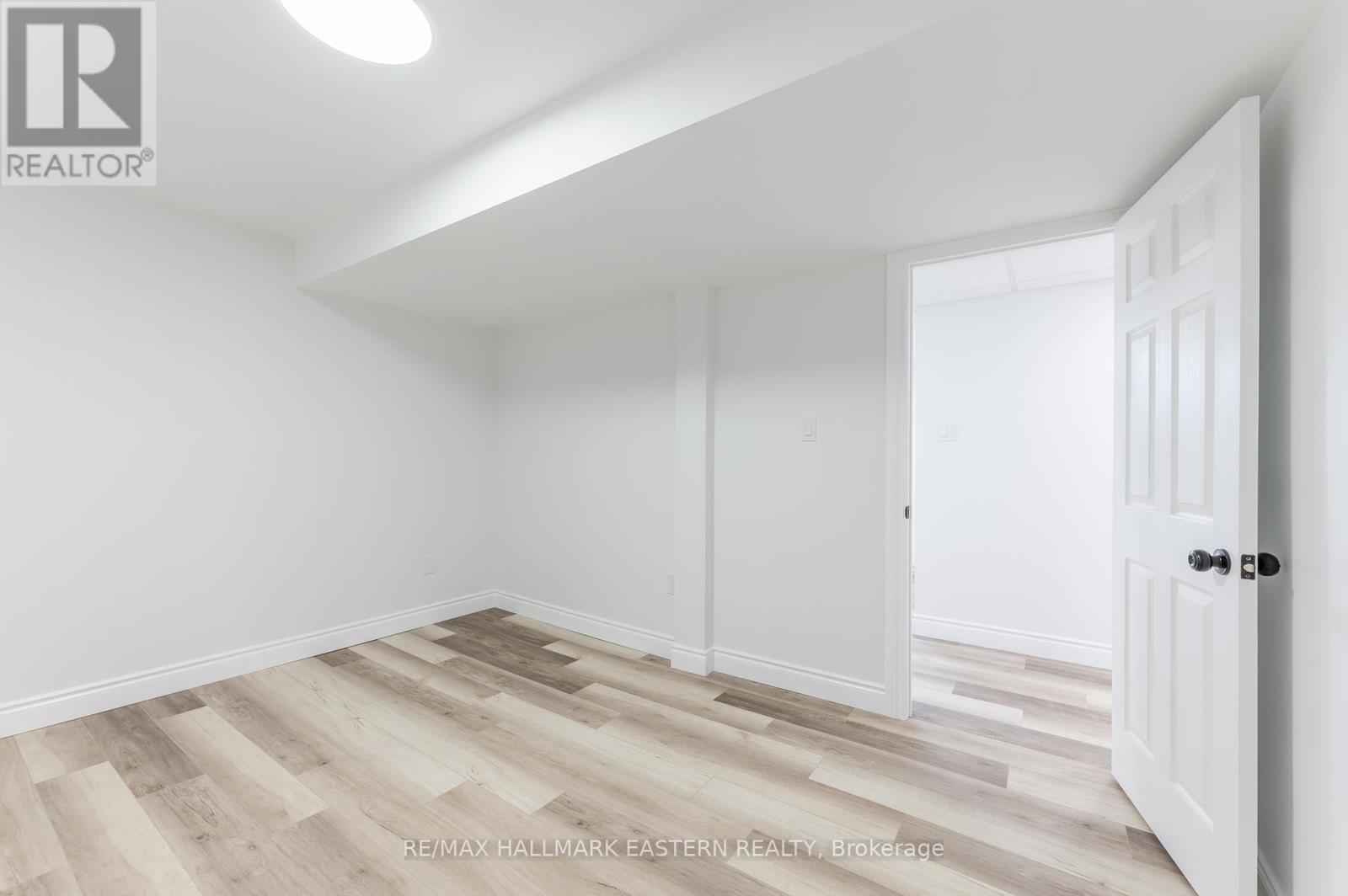(855) 500-SOLD
Info@SearchRealty.ca
548 8th Line S Dummer Road Home For Sale Douro-Dummer, Ontario K9J 6Y1
X10425570
Instantly Display All Photos
Complete this form to instantly display all photos and information. View as many properties as you wish.
3 Bedroom
2 Bathroom
Bungalow
Fireplace
Central Air Conditioning
Forced Air
Acreage
$799,900
This 10+ acre property offers privacy. The updated bungalow features an open-concept kitchen, dining, and living area with an electric fireplace, three bedrooms, and a renovated bathroom with a soaker tub and shower. The laundry and mudroom include cabinets for ample storage. The renovated basement has a large rec room with a bar rough-in, a gym or office space, and an additional 4-piece bathroom. Exterior upgrades include newer siding, stonework, and an attached garage. The level lot also includes a pond at the back of the property. (id:34792)
Property Details
| MLS® Number | X10425570 |
| Property Type | Single Family |
| Community Name | Rural Douro-Dummer |
| Equipment Type | Water Heater |
| Features | Irregular Lot Size |
| Parking Space Total | 13 |
| Rental Equipment Type | Water Heater |
Building
| Bathroom Total | 2 |
| Bedrooms Above Ground | 3 |
| Bedrooms Total | 3 |
| Amenities | Fireplace(s) |
| Appliances | Dishwasher, Dryer, Refrigerator, Stove |
| Architectural Style | Bungalow |
| Basement Development | Finished |
| Basement Type | Full (finished) |
| Construction Style Attachment | Detached |
| Cooling Type | Central Air Conditioning |
| Exterior Finish | Vinyl Siding, Stone |
| Fireplace Present | Yes |
| Fireplace Total | 1 |
| Foundation Type | Poured Concrete |
| Heating Fuel | Propane |
| Heating Type | Forced Air |
| Stories Total | 1 |
| Type | House |
Parking
| Attached Garage |
Land
| Acreage | Yes |
| Sewer | Septic System |
| Size Depth | 1775 Ft ,6 In |
| Size Frontage | 243 Ft ,4 In |
| Size Irregular | 243.39 X 1775.54 Ft ; 243.39*1776.12*243.64*1775.54 |
| Size Total Text | 243.39 X 1775.54 Ft ; 243.39*1776.12*243.64*1775.54|10 - 24.99 Acres |
| Surface Water | Pond Or Stream |
Rooms
| Level | Type | Length | Width | Dimensions |
|---|---|---|---|---|
| Basement | Recreational, Games Room | 3.85 m | 5.37 m | 3.85 m x 5.37 m |
| Basement | Utility Room | 2.29 m | 2.52 m | 2.29 m x 2.52 m |
| Basement | Exercise Room | 3.13 m | 3.8 m | 3.13 m x 3.8 m |
| Basement | Office | 3.13 m | 3.94 m | 3.13 m x 3.94 m |
| Basement | Recreational, Games Room | 3.38 m | 8.26 m | 3.38 m x 8.26 m |
| Main Level | Kitchen | 3.4 m | 3.84 m | 3.4 m x 3.84 m |
| Main Level | Living Room | 3.63 m | 5.22 m | 3.63 m x 5.22 m |
| Main Level | Dining Room | 3.39 m | 2.69 m | 3.39 m x 2.69 m |
| Main Level | Bedroom | 4.22 m | 2.99 m | 4.22 m x 2.99 m |
| Main Level | Bedroom 2 | 3.14 m | 2.72 m | 3.14 m x 2.72 m |
| Main Level | Primary Bedroom | 3.36 m | 4.46 m | 3.36 m x 4.46 m |
| Main Level | Laundry Room | 4.1 m | 2.2 m | 4.1 m x 2.2 m |










































