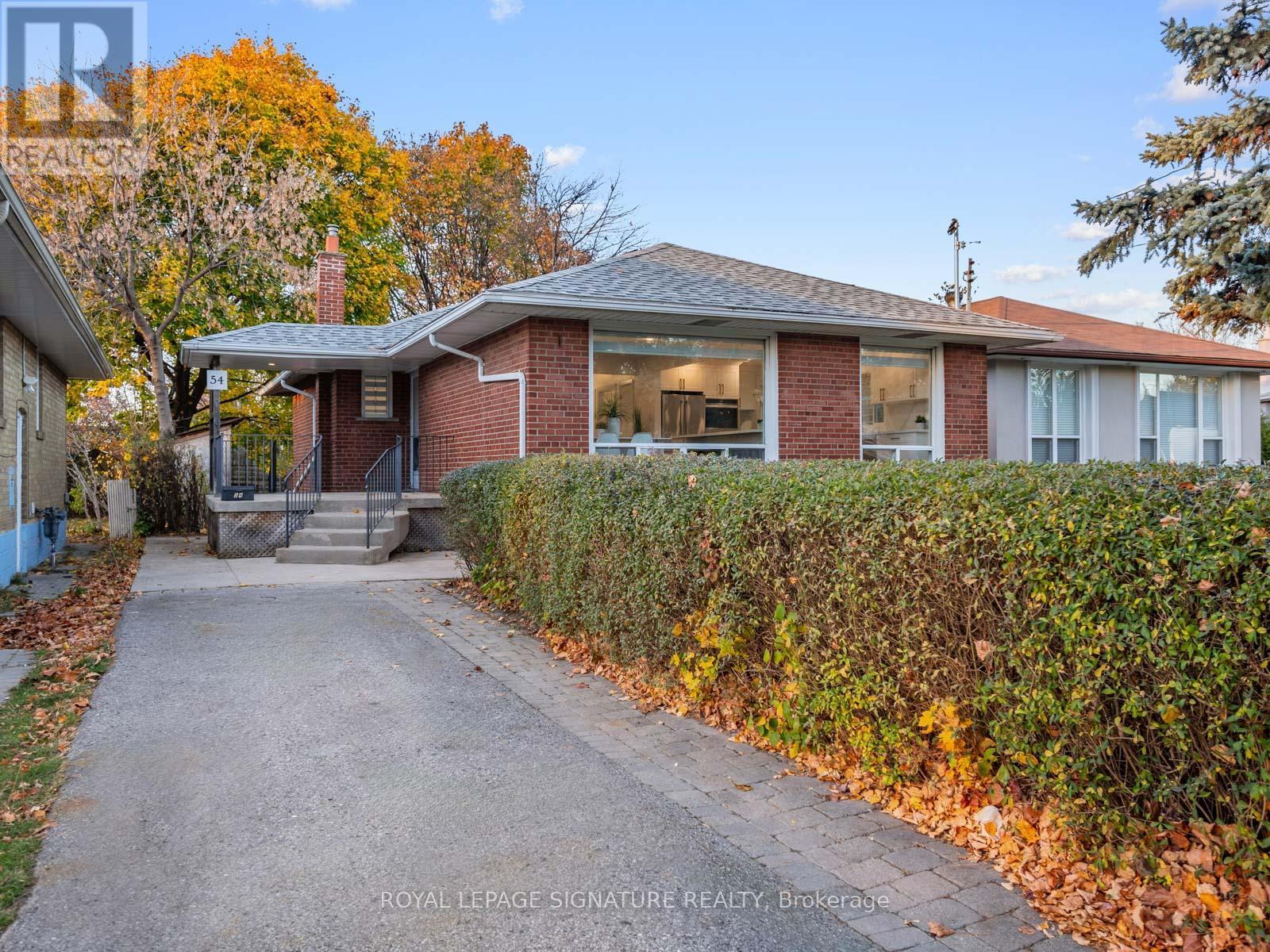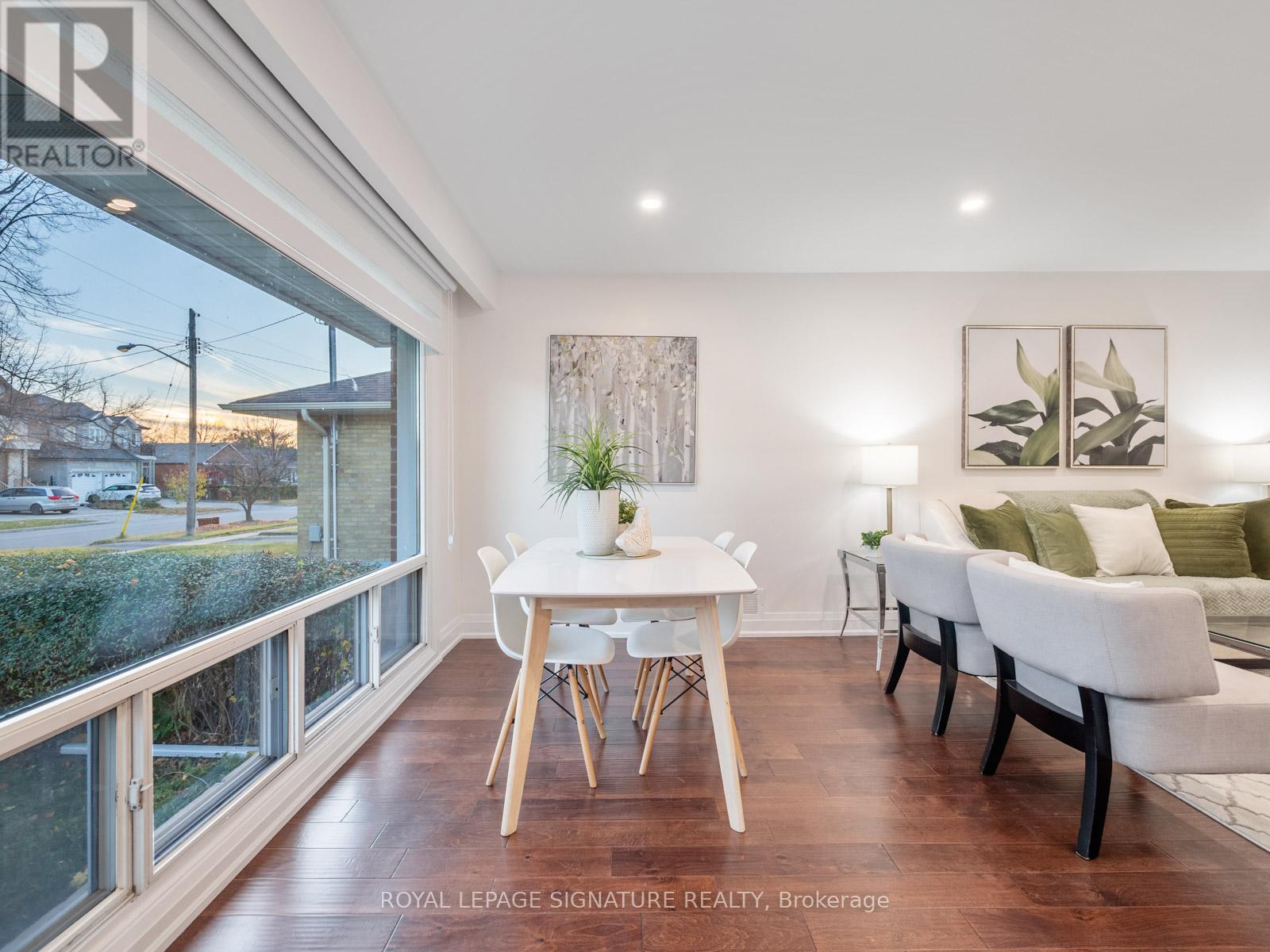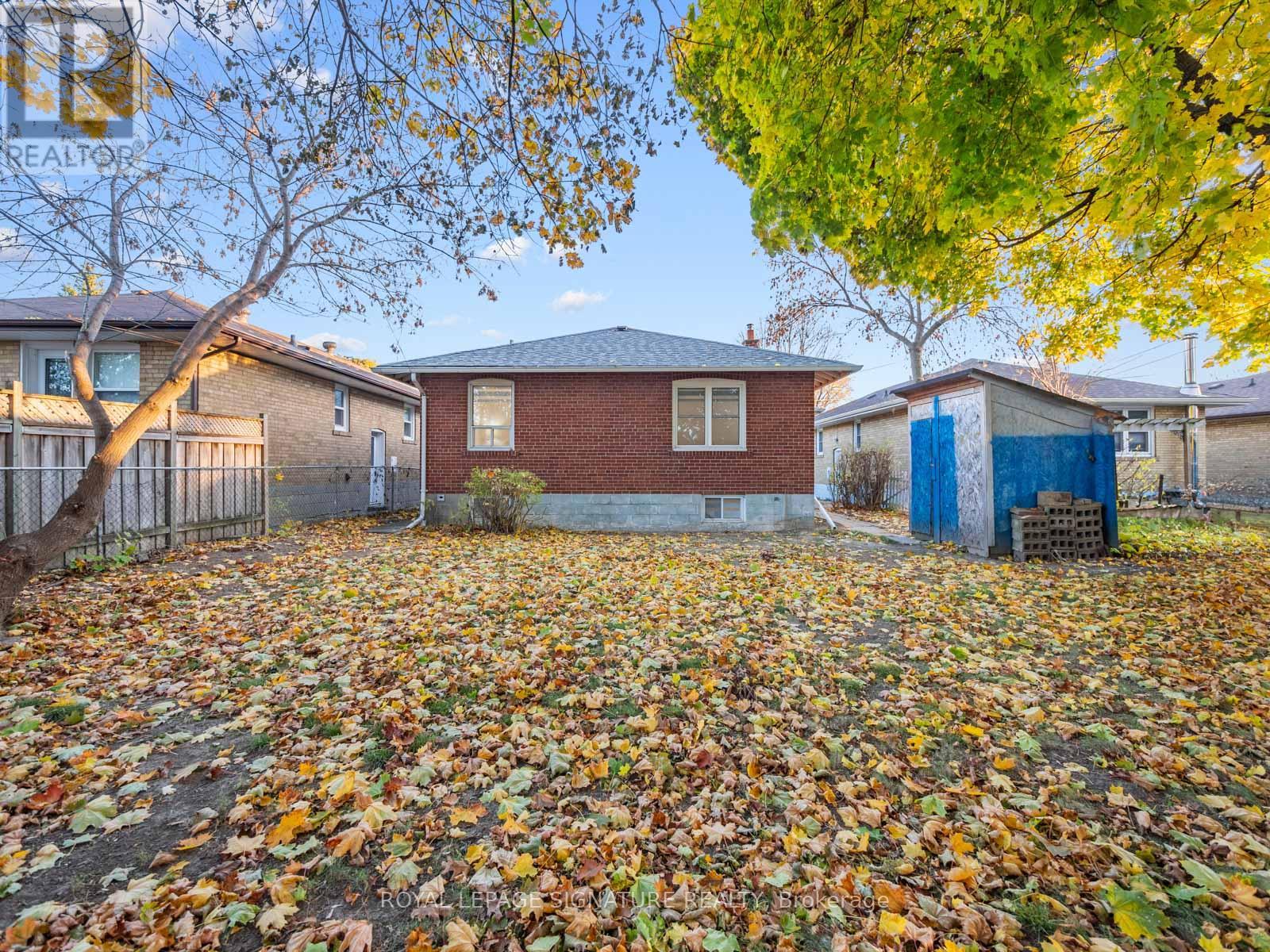54 Flintridge Road Home For Sale Toronto (Dorset Park), Ontario M1P 1C3
E10421301
Instantly Display All Photos
Complete this form to instantly display all photos and information. View as many properties as you wish.
$988,000
Welcome To 54 Flintridge Rd. A Stunning Solid Break Detached Bungalow Situated In A Quite Mature Cal-De-Sac In Desirable Dorset Park Community! This Gorgeous Sun-Filled Home Sits On A Premium Fenced Lot & Boasts Close To 2,000 Sqft Of Total Living Space! Tastefully Renovated, Top To Bottom W/Luxurious Finishings. A Charming Turnkey Property That Comes W/A Large Welcoming Porch & Features 3+4 Bdrms, 2 Kitchens & 4 Baths! On Main Floor: 3 Spacious Bdrms W/Own Closets, Bright & Huge Combined Living/Dining Rm W/Large Windows, Chefs Gourmet O/C Modern Kitchen W/Soft Closing Cabinet Doors, Brand New, High quality, Built-In S. S. Appliances, Huge Island, Quartz C/T & Matching Quartz Backsplash. 4 Pc Full Bath & 2 Pc Powder Room W/Ceramic Tiles. Own Washer & Dryer. Hardwood Flrs, Pot Lights, Smooth Ceilings & Zebra Blinds Thru Out. On Lower Floor: A Delightful, Complete & Massive Basement Apartment W/Own Separate Entrance, Lovely Family Rm, 4 Bdrm W/Windows, Modern O/C Kitchen W/Quartz C/T & S. S. Appliances, 2 Full Bathrooms W/Ceramic Tiles & A Separate Washer & Dryer. Vinyl Flrs, Smooth Ceilings & Zebra Blinds Thru Out. Beautiful, Treed & Private Backyard, Garden Shed, 4 Car Driveway & Much More!!! **** EXTRAS **** Incredible Location! Close To All Amenities, Schools, Shops, Restaurants, Parks, Hospital, Public Transit, New Eglinton LRT, Subway Stations, 401, 404 & DVP! ***(GREAT POTENTIAL RENTAL INCOME!!!)*** (id:34792)
Open House
This property has open houses!
2:00 pm
Ends at:4:00 pm
Property Details
| MLS® Number | E10421301 |
| Property Type | Single Family |
| Community Name | Dorset Park |
| Amenities Near By | Hospital, Park, Public Transit, Schools |
| Community Features | Community Centre |
| Features | Cul-de-sac |
| Parking Space Total | 3 |
| Structure | Shed |
Building
| Bathroom Total | 4 |
| Bedrooms Above Ground | 3 |
| Bedrooms Below Ground | 4 |
| Bedrooms Total | 7 |
| Appliances | Blinds, Dishwasher, Microwave, Oven, Range, Refrigerator, Stove |
| Architectural Style | Bungalow |
| Basement Development | Finished |
| Basement Features | Separate Entrance |
| Basement Type | N/a (finished) |
| Construction Style Attachment | Detached |
| Cooling Type | Central Air Conditioning |
| Exterior Finish | Brick |
| Flooring Type | Hardwood, Vinyl |
| Half Bath Total | 1 |
| Heating Fuel | Natural Gas |
| Heating Type | Forced Air |
| Stories Total | 1 |
| Type | House |
| Utility Water | Municipal Water |
Land
| Acreage | No |
| Land Amenities | Hospital, Park, Public Transit, Schools |
| Sewer | Sanitary Sewer |
| Size Depth | 128 Ft ,9 In |
| Size Frontage | 47 Ft ,9 In |
| Size Irregular | 47.76 X 128.77 Ft ; 42.03 Ft Rear Side X 109.48 East Side |
| Size Total Text | 47.76 X 128.77 Ft ; 42.03 Ft Rear Side X 109.48 East Side |
| Zoning Description | Residential |
Rooms
| Level | Type | Length | Width | Dimensions |
|---|---|---|---|---|
| Basement | Bedroom 3 | 3.42 m | 3.06 m | 3.42 m x 3.06 m |
| Basement | Bedroom 4 | 3.06 m | 2.82 m | 3.06 m x 2.82 m |
| Basement | Family Room | 6.54 m | 3.05 m | 6.54 m x 3.05 m |
| Basement | Kitchen | 6.54 m | 3.05 m | 6.54 m x 3.05 m |
| Basement | Primary Bedroom | 4.48 m | 3.24 m | 4.48 m x 3.24 m |
| Basement | Bedroom 2 | 3.24 m | 3.03 m | 3.24 m x 3.03 m |
| Main Level | Living Room | 7.04 m | 3.89 m | 7.04 m x 3.89 m |
| Main Level | Dining Room | 7.04 m | 3.89 m | 7.04 m x 3.89 m |
| Main Level | Kitchen | 5.73 m | 2.57 m | 5.73 m x 2.57 m |
| Main Level | Primary Bedroom | 4.14 m | 3.33 m | 4.14 m x 3.33 m |
| Main Level | Bedroom 2 | 3.33 m | 2.82 m | 3.33 m x 2.82 m |
| Main Level | Bedroom 3 | 3.07 m | 2.86 m | 3.07 m x 2.86 m |
https://www.realtor.ca/real-estate/27644163/54-flintridge-road-toronto-dorset-park-dorset-park











































