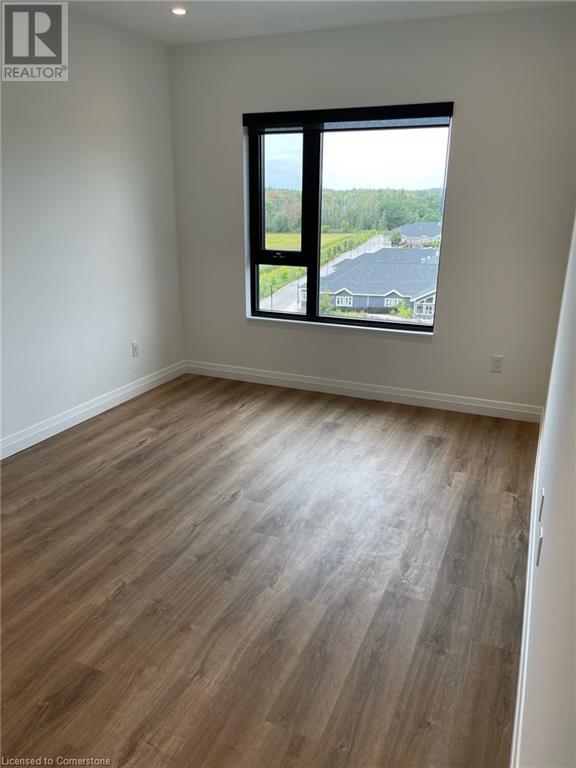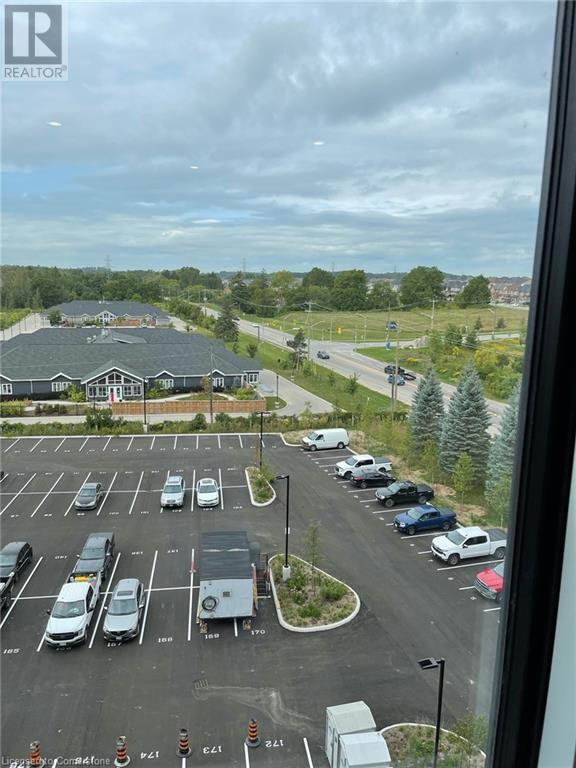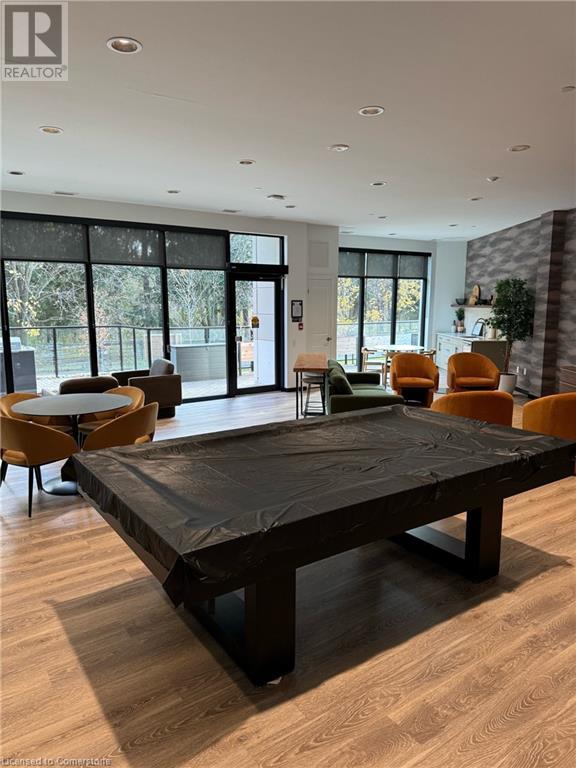1 Bedroom
1 Bathroom
679 sqft
Central Air Conditioning
Forced Air
Landscaped
$2,100 Monthly
Property Management
Welcome to your very own oasis located at Rainbow Lake, this charming and cozy condo features beautiful contemporary finishes and an abundance of natural light. The open concept layout offers an inviting atmosphere perfect for entertaining or a quiet night in. Enjoy the fresh air and outdoors from your own private balcony. This building has so much to offer, such as a fitness center, yoga studio with sauna, library, social lounge, party room, pet grooming station, and not to mention the exclusive access to Rainbow Lake conservation area. Don't hesitate as this lease won't be available long and there is no better place to live in Kitchener then somewhere that offers the beauty of nature as well as the close proximity to the city then the condos at Rainbow Lake. (id:34792)
Property Details
|
MLS® Number
|
40672033 |
|
Property Type
|
Single Family |
|
Amenities Near By
|
Place Of Worship, Playground, Schools, Shopping |
|
Community Features
|
Quiet Area, Community Centre, School Bus |
|
Features
|
Southern Exposure, Conservation/green Belt, Balcony |
|
Parking Space Total
|
1 |
Building
|
Bathroom Total
|
1 |
|
Bedrooms Above Ground
|
1 |
|
Bedrooms Total
|
1 |
|
Amenities
|
Exercise Centre, Party Room |
|
Appliances
|
Dishwasher, Dryer, Refrigerator, Stove, Washer, Microwave Built-in, Window Coverings |
|
Basement Type
|
None |
|
Construction Material
|
Concrete Block, Concrete Walls |
|
Construction Style Attachment
|
Attached |
|
Cooling Type
|
Central Air Conditioning |
|
Exterior Finish
|
Brick, Concrete |
|
Foundation Type
|
Poured Concrete |
|
Heating Fuel
|
Natural Gas |
|
Heating Type
|
Forced Air |
|
Stories Total
|
1 |
|
Size Interior
|
679 Sqft |
|
Type
|
Apartment |
|
Utility Water
|
Municipal Water |
Land
|
Access Type
|
Highway Access, Highway Nearby |
|
Acreage
|
No |
|
Land Amenities
|
Place Of Worship, Playground, Schools, Shopping |
|
Landscape Features
|
Landscaped |
|
Sewer
|
Municipal Sewage System |
|
Size Total Text
|
Unknown |
|
Zoning Description
|
Tbd |
Rooms
| Level |
Type |
Length |
Width |
Dimensions |
|
Main Level |
Other |
|
|
13'2'' x 6'7'' |
|
Main Level |
Bedroom |
|
|
16'10'' x 9'8'' |
|
Main Level |
Living Room |
|
|
12'7'' x 12'5'' |
|
Main Level |
4pc Bathroom |
|
|
Measurements not available |
|
Main Level |
Kitchen/dining Room |
|
|
13'4'' x 12'3'' |
https://www.realtor.ca/real-estate/27654144/525-new-dundee-rd-road-unit-620-kitchener



















