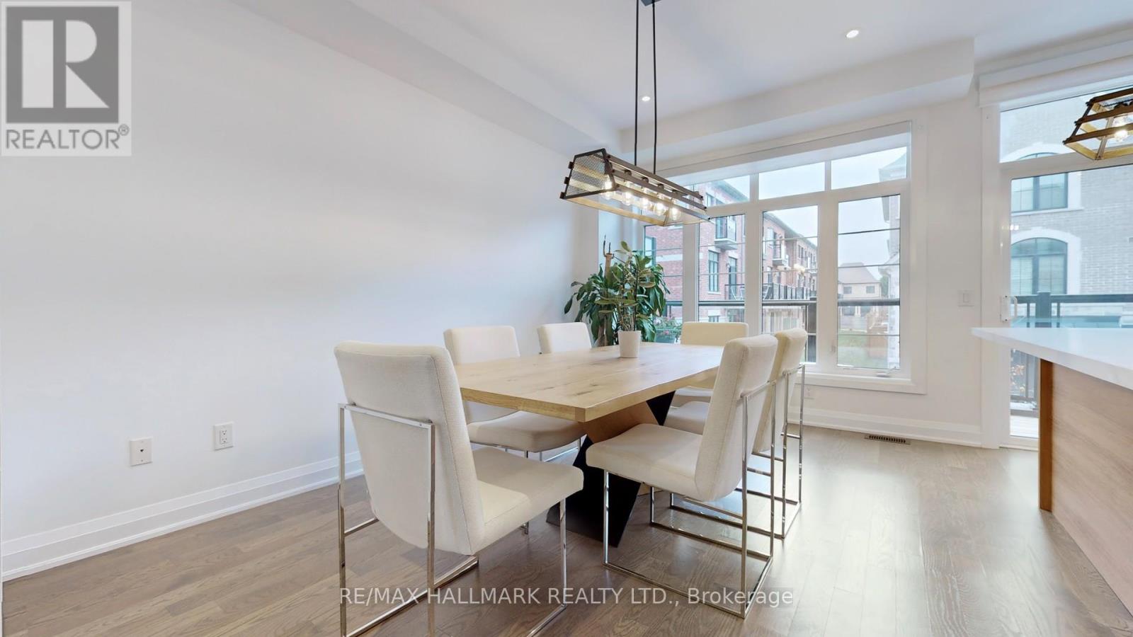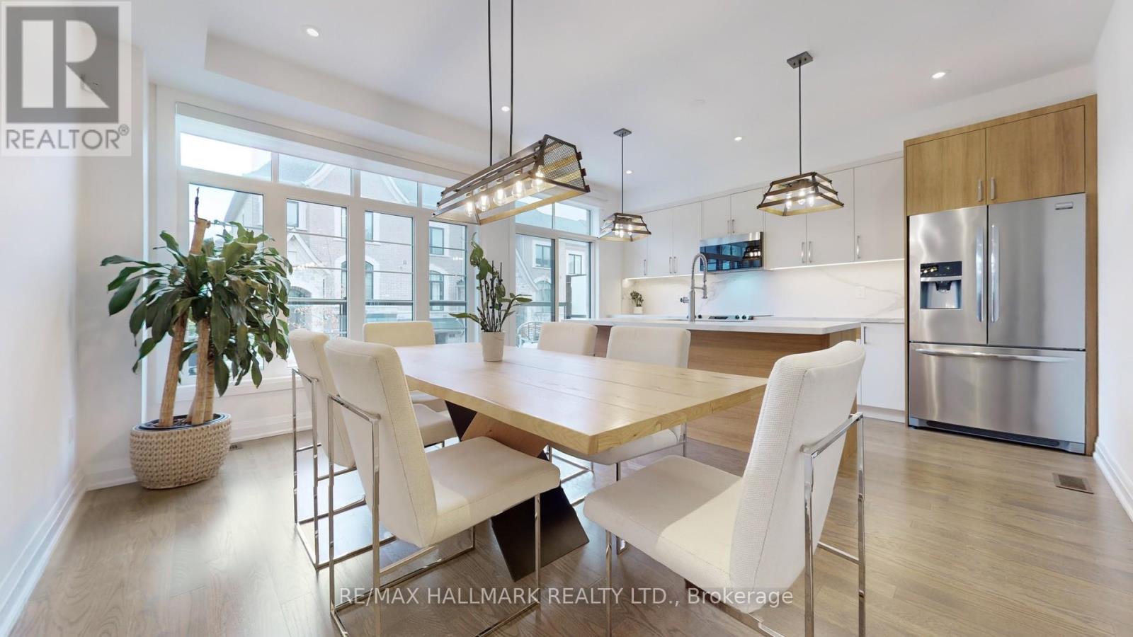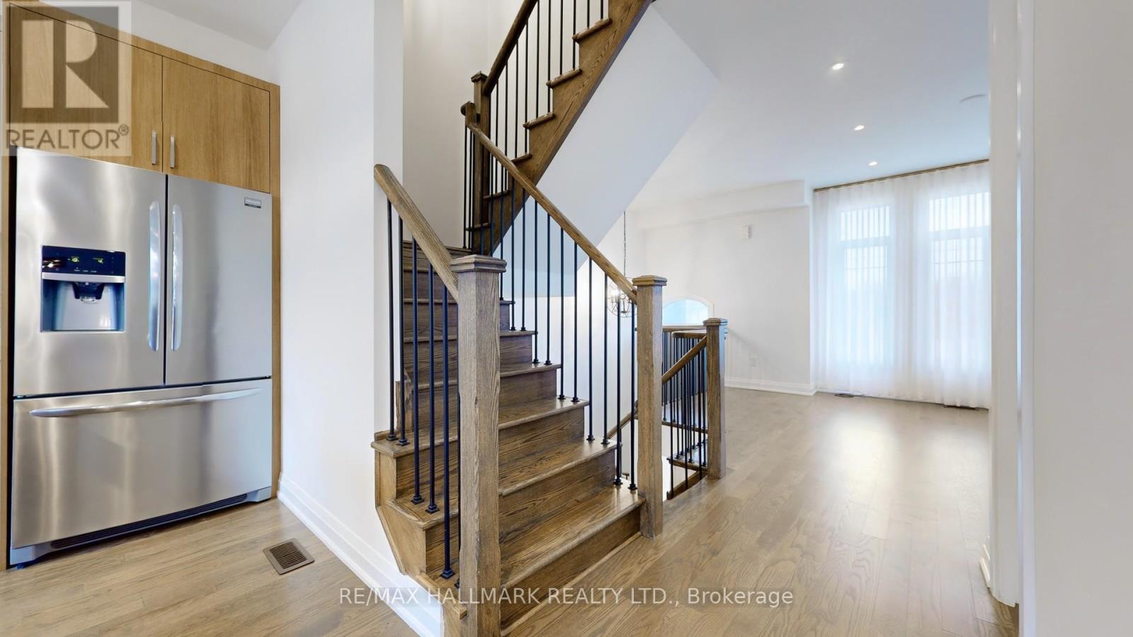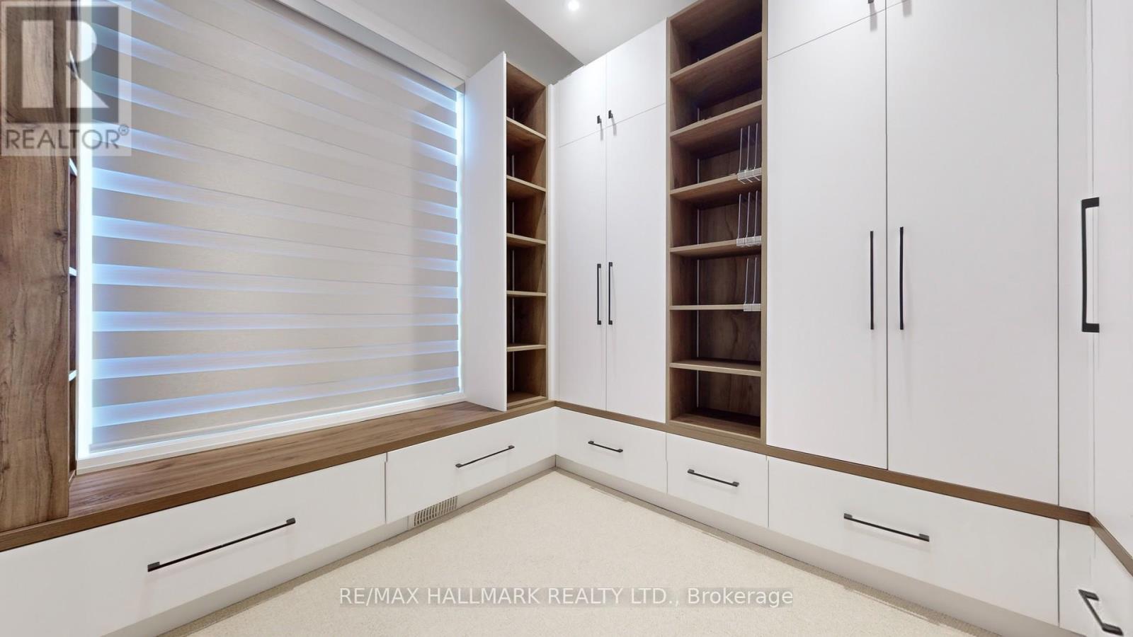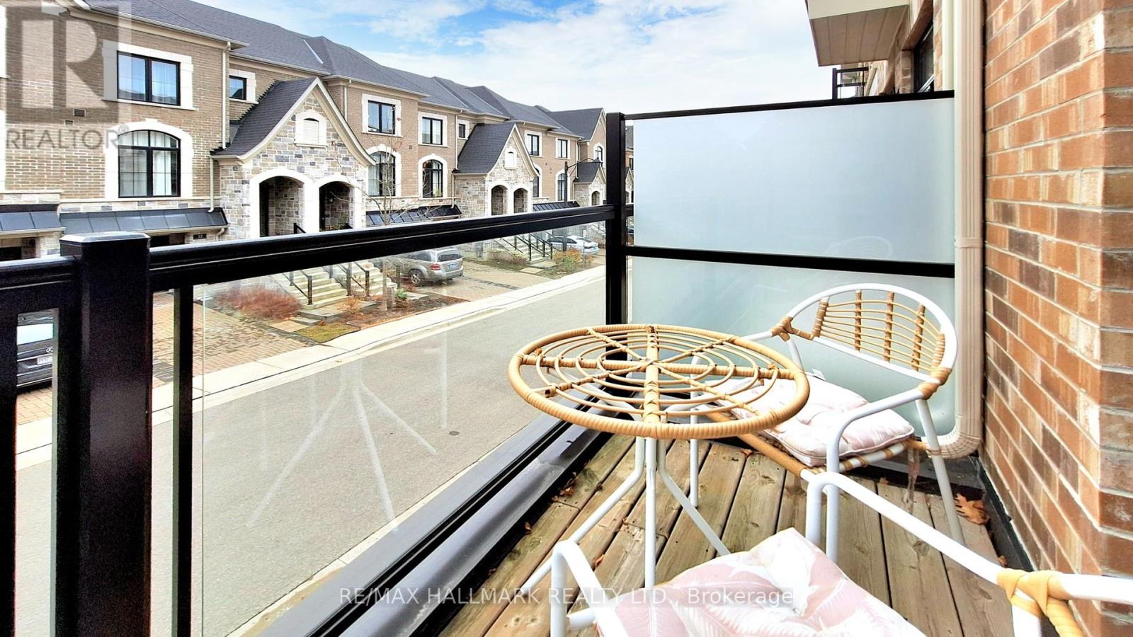3 Bedroom
3 Bathroom
Fireplace
Central Air Conditioning
Forced Air
$3,998 Monthly
Welcome To This Stunning 3-Bedroom Freehold Townhome, Located In The Prestigious Enclave Of South Richvale. A Perfect Blend Of Modern Charm And Timeless Sophistication, This Home Is Crafted For Refined Living, Featuring Bright, Open Spaces And Luxurious Finishes Throughout.Step Inside To Discover 9-Foot Ceilings On Both The Main And Second Floors, Beautifully Complemented By Rich Dark Hardwood On The Main Level. The Designer Kitchen Is A Chefs Dream, Boasting A Massive Island Thats Ideal For Family Gatherings Or Entertaining. The Dining Room Flows Effortlessly To An Extended Terrace, Perfect For Savoring Your Morning Coffee Or Enjoying A Relaxing Evening.The Family Room Provides A Cozy Retreat With Its Inviting Fireplace, While Each Bathroom Is Tastefully Upgraded With Sleek, Modern Vanities. The Primary Bedroom Is A Showstopper, Featuring A Soaring 10-Foot Coffered Ceiling, A Private Balcony, Walk-In Closet With Organizer, And A Spa-Inspired 3-Piece Ensuite With A Frameless Glass Shower.The Second Bedroom Offers Convenience And Style With Automated Zebra Blinds, While The Third Bedroom Impresses With A Custom Designer Organizer. The Lower Level Adds Even More Space For Living And Relaxation, With A Spacious Recreation Room And Ample Storage Options.Located In The Heart Of South Richvale, This Exquisite Townhome Offers The Perfect Combination Of Luxury, Comfort, And FunctionalityTruly A Remarkable Place To Call Home. A Gem Not To Be Missed ! (id:34792)
Property Details
|
MLS® Number
|
N10428365 |
|
Property Type
|
Single Family |
|
Community Name
|
South Richvale |
|
Parking Space Total
|
3 |
Building
|
Bathroom Total
|
3 |
|
Bedrooms Above Ground
|
3 |
|
Bedrooms Total
|
3 |
|
Amenities
|
Fireplace(s) |
|
Appliances
|
Range, Water Heater - Tankless |
|
Basement Development
|
Finished |
|
Basement Type
|
N/a (finished) |
|
Construction Style Attachment
|
Attached |
|
Cooling Type
|
Central Air Conditioning |
|
Exterior Finish
|
Brick, Stone |
|
Fireplace Present
|
Yes |
|
Flooring Type
|
Hardwood, Carpeted |
|
Foundation Type
|
Unknown |
|
Half Bath Total
|
1 |
|
Heating Fuel
|
Natural Gas |
|
Heating Type
|
Forced Air |
|
Stories Total
|
3 |
|
Type
|
Row / Townhouse |
|
Utility Water
|
Municipal Water |
Parking
Land
|
Acreage
|
No |
|
Sewer
|
Sanitary Sewer |
Rooms
| Level |
Type |
Length |
Width |
Dimensions |
|
Second Level |
Dining Room |
4.35 m |
3.1 m |
4.35 m x 3.1 m |
|
Second Level |
Kitchen |
3 m |
2.42 m |
3 m x 2.42 m |
|
Second Level |
Family Room |
4.26 m |
4.16 m |
4.26 m x 4.16 m |
|
Third Level |
Primary Bedroom |
4.4 m |
3.95 m |
4.4 m x 3.95 m |
|
Third Level |
Bedroom 2 |
3.25 m |
2.71 m |
3.25 m x 2.71 m |
|
Third Level |
Bedroom 3 |
2.11 m |
2.04 m |
2.11 m x 2.04 m |
|
Ground Level |
Recreational, Games Room |
4.18 m |
3.12 m |
4.18 m x 3.12 m |
https://www.realtor.ca/real-estate/27660075/523-carrville-road-richmond-hill-south-richvale-south-richvale









