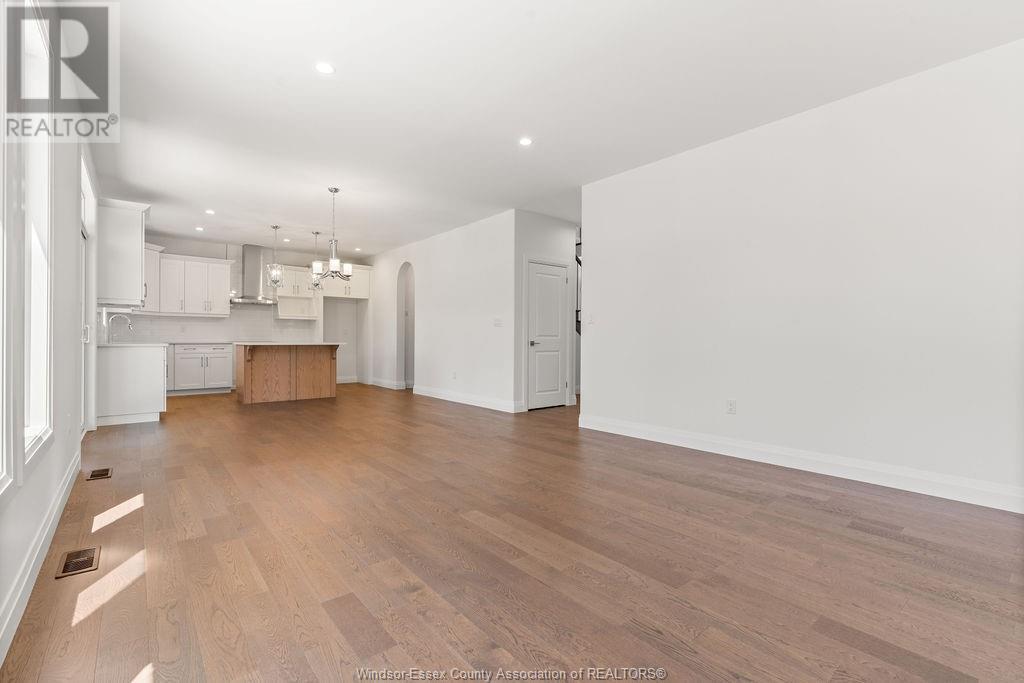5205 Rafael Street Home For Sale Tecumseh, Ontario N0R 1K0
24020159
Instantly Display All Photos
Complete this form to instantly display all photos and information. View as many properties as you wish.
$1,099,900
Welcome to Tecumseh's newest subdivision with HD Development! The Hudson features: 4 beds, 3 full bath(including full bath on main floor), 2500 sqft, on a massive 50 x 115 ft lot, main floor office, formal dining room, premium kitchen with oversized island, extended back covered porch, a non standard grade entrance and a walk in pantry. Also, located down the street from the new MEGA Hospital, this subdivision is close to parks, walking trails, great schools and plenty of shopping. To be built. Call today to discuss your building journey and join this new Tecumseh community. (id:34792)
Property Details
| MLS® Number | 24020159 |
| Property Type | Single Family |
| Features | Gravel Driveway |
Building
| Bathroom Total | 3 |
| Bedrooms Above Ground | 4 |
| Bedrooms Total | 4 |
| Construction Style Attachment | Detached |
| Exterior Finish | Aluminum/vinyl, Brick |
| Fireplace Fuel | Electric |
| Fireplace Present | Yes |
| Fireplace Type | Insert |
| Flooring Type | Hardwood |
| Foundation Type | Concrete |
| Heating Fuel | Natural Gas |
| Heating Type | Furnace |
| Stories Total | 2 |
| Type | House |
Parking
| Garage |
Land
| Acreage | No |
| Size Irregular | 50x115 |
| Size Total Text | 50x115 |
| Zoning Description | Res |
Rooms
| Level | Type | Length | Width | Dimensions |
|---|---|---|---|---|
| Second Level | 4pc Bathroom | Measurements not available | ||
| Second Level | 5pc Ensuite Bath | Measurements not available | ||
| Second Level | Primary Bedroom | Measurements not available | ||
| Second Level | 4pc Bathroom | Measurements not available | ||
| Second Level | Bedroom | Measurements not available | ||
| Second Level | Bedroom | Measurements not available | ||
| Second Level | 5pc Ensuite Bath | Measurements not available | ||
| Second Level | Bedroom | Measurements not available | ||
| Second Level | Primary Bedroom | Measurements not available | ||
| Main Level | Laundry Room | Measurements not available | ||
| Second Level | Bedroom | Measurements not available | ||
| Main Level | Family Room | Measurements not available | ||
| Second Level | Bedroom | Measurements not available | ||
| Main Level | Office | Measurements not available | ||
| Second Level | Bedroom | Measurements not available | ||
| Main Level | Kitchen | Measurements not available | ||
| Main Level | Laundry Room | Measurements not available | ||
| Main Level | Dining Room | Measurements not available | ||
| Main Level | Family Room | Measurements not available | ||
| Main Level | 4pc Bathroom | Measurements not available | ||
| Main Level | Office | Measurements not available | ||
| Main Level | Living Room | Measurements not available | ||
| Main Level | Kitchen | Measurements not available | ||
| Main Level | Dining Room | Measurements not available | ||
| Main Level | 4pc Bathroom | Measurements not available | ||
| Main Level | Living Room | Measurements not available |
https://www.realtor.ca/real-estate/27361992/5205-rafael-street-tecumseh





































