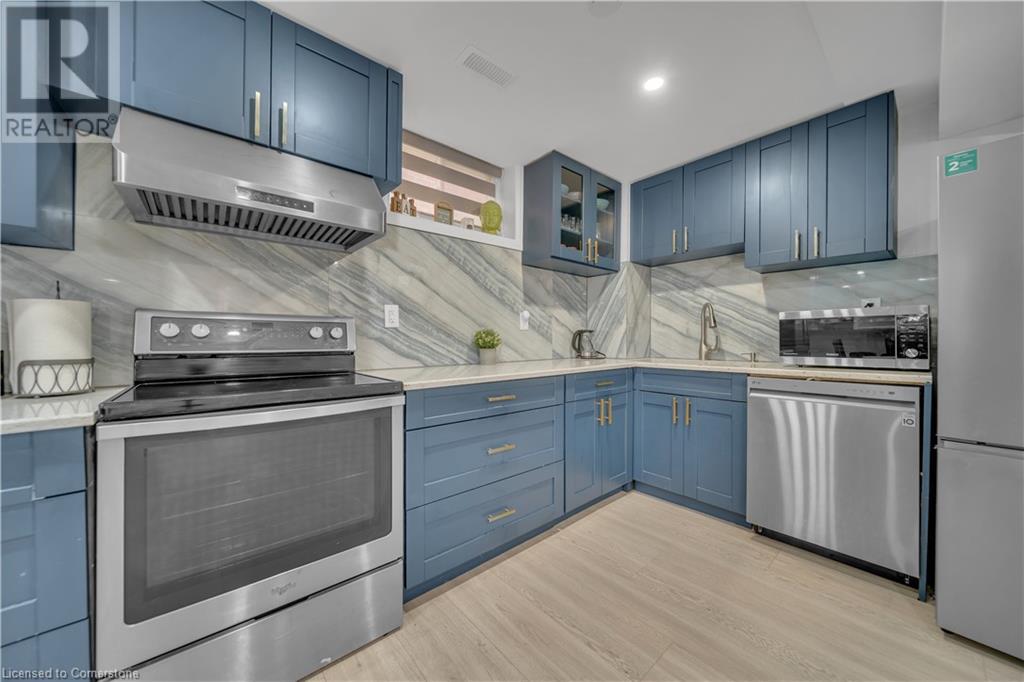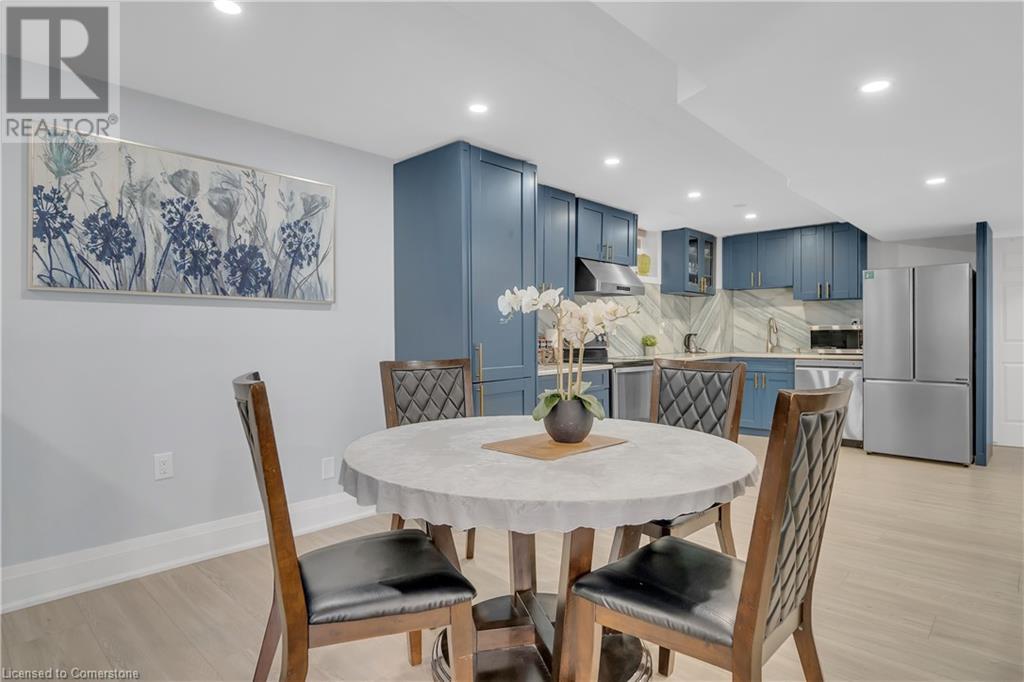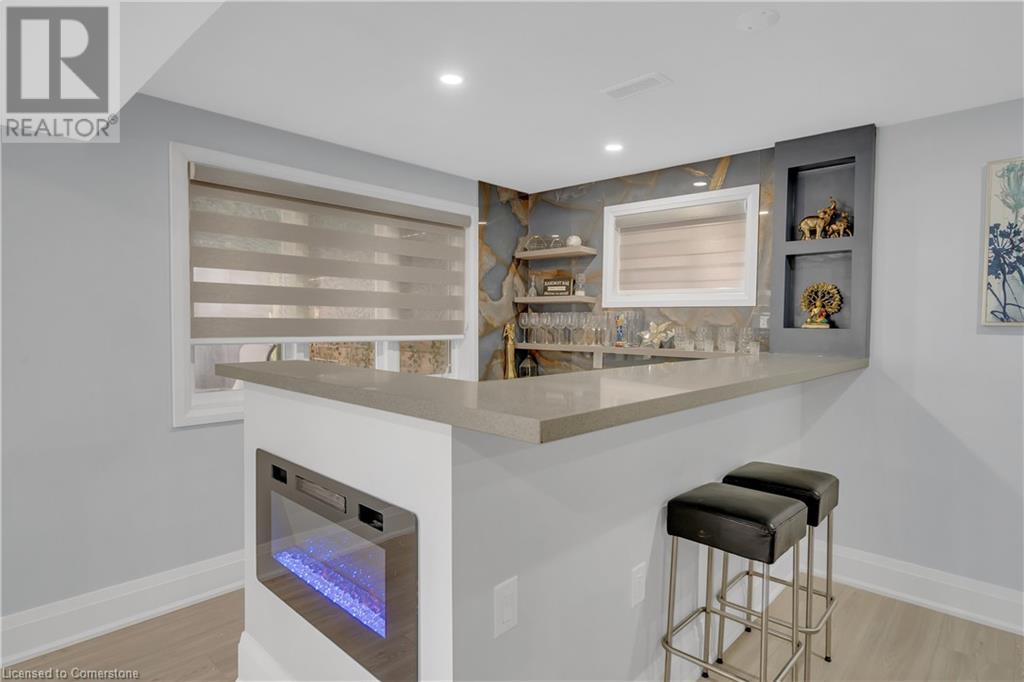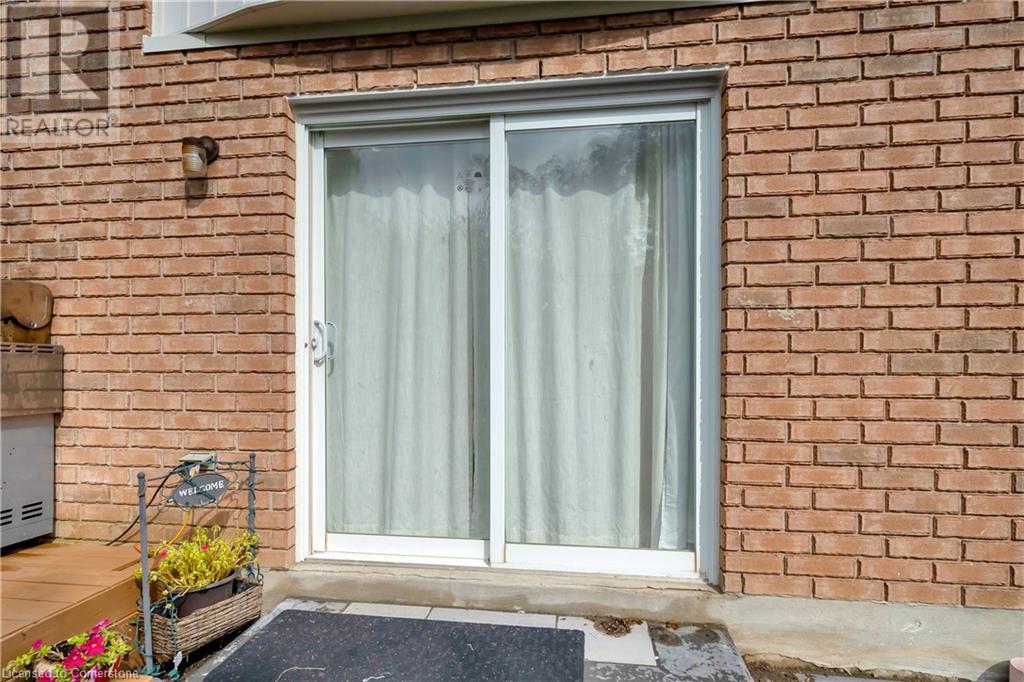(855) 500-SOLD
Info@SearchRealty.ca
520 Winterburg Walk Unit# Basement Home For Sale Waterloo, Ontario N2V 2S8
40661848
Instantly Display All Photos
Complete this form to instantly display all photos and information. View as many properties as you wish.
2 Bedroom
2 Bathroom
4571 sqft
Bungalow
Fireplace
Central Air Conditioning
Forced Air
$2,250 Monthly
Fully furnished Walk-out Basement suite. Very Spacious, huge windows. Convenient location. Close to all amenities (id:34792)
Property Details
| MLS® Number | 40661848 |
| Property Type | Single Family |
| Amenities Near By | Schools, Shopping |
| Community Features | Community Centre |
| Equipment Type | Water Heater |
| Features | Southern Exposure, Conservation/green Belt, Automatic Garage Door Opener |
| Parking Space Total | 4 |
| Rental Equipment Type | Water Heater |
Building
| Bathroom Total | 2 |
| Bedrooms Below Ground | 2 |
| Bedrooms Total | 2 |
| Appliances | Dishwasher, Dryer, Microwave, Refrigerator, Stove, Water Softener, Washer, Hood Fan, Window Coverings |
| Architectural Style | Bungalow |
| Basement Development | Finished |
| Basement Type | Full (finished) |
| Constructed Date | 2003 |
| Construction Style Attachment | Detached |
| Cooling Type | Central Air Conditioning |
| Exterior Finish | Brick |
| Fireplace Present | Yes |
| Fireplace Total | 1 |
| Foundation Type | Poured Concrete |
| Half Bath Total | 1 |
| Heating Fuel | Natural Gas |
| Heating Type | Forced Air |
| Stories Total | 1 |
| Size Interior | 4571 Sqft |
| Type | House |
| Utility Water | Municipal Water |
Parking
| Attached Garage |
Land
| Acreage | No |
| Fence Type | Fence |
| Land Amenities | Schools, Shopping |
| Sewer | Municipal Sewage System |
| Size Depth | 110 Ft |
| Size Frontage | 50 Ft |
| Size Total Text | Under 1/2 Acre |
| Zoning Description | R5 |
Rooms
| Level | Type | Length | Width | Dimensions |
|---|---|---|---|---|
| Basement | Other | 8'5'' x 7'5'' | ||
| Basement | Foyer | 12'5'' x 6' | ||
| Basement | 2pc Bathroom | 5'2'' x 4'9'' | ||
| Basement | 3pc Bathroom | 9'10'' x 8'0'' | ||
| Basement | Bedroom | 12'3'' x 13'0'' | ||
| Basement | Bedroom | 12'0'' x 14'0'' | ||
| Basement | Kitchen | 11'0'' x 15'3'' | ||
| Basement | Dinette | 11' x 8'5'' | ||
| Basement | Living Room | 25'0'' x 15'0'' |
https://www.realtor.ca/real-estate/27531570/520-winterburg-walk-unit-basement-waterloo


























