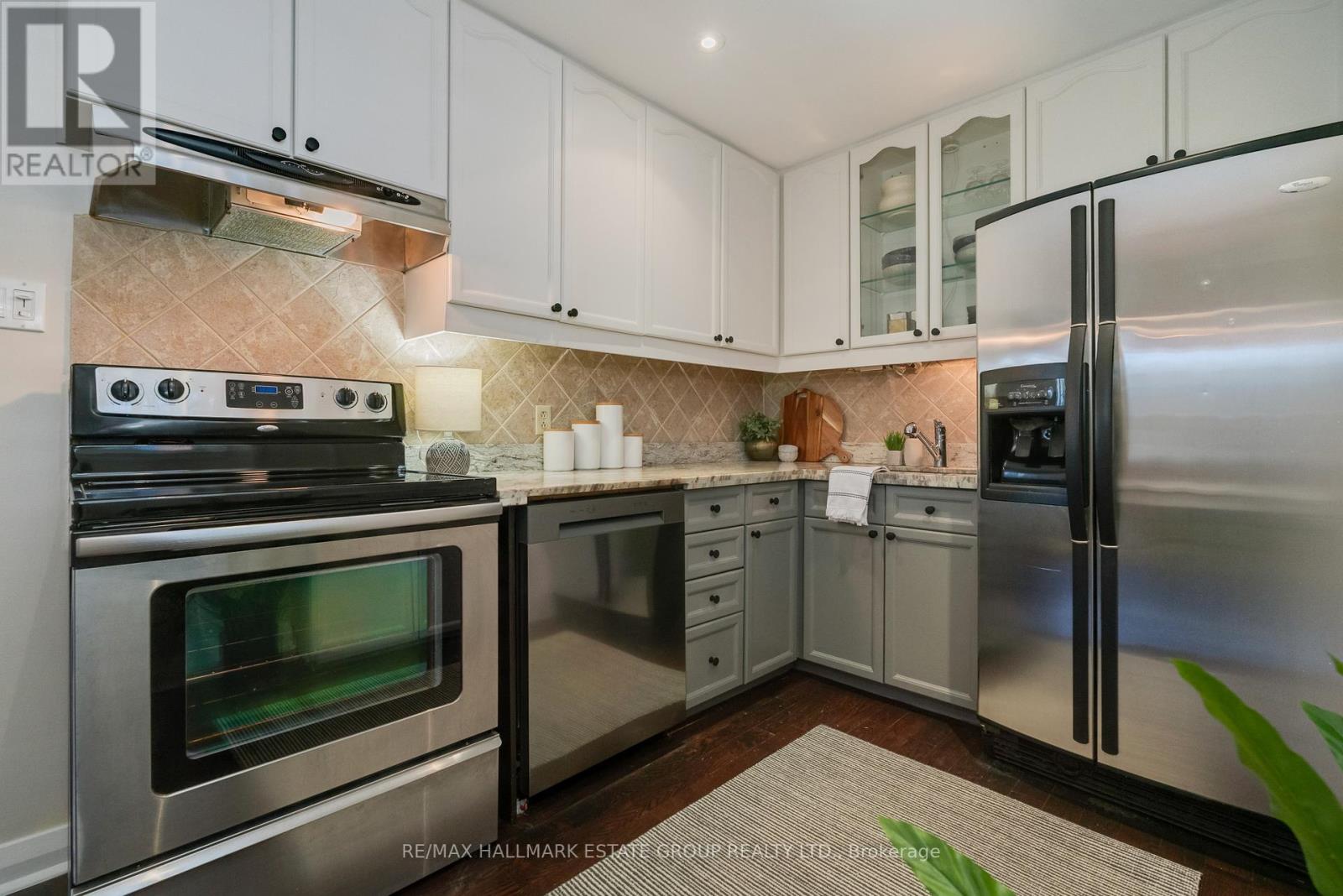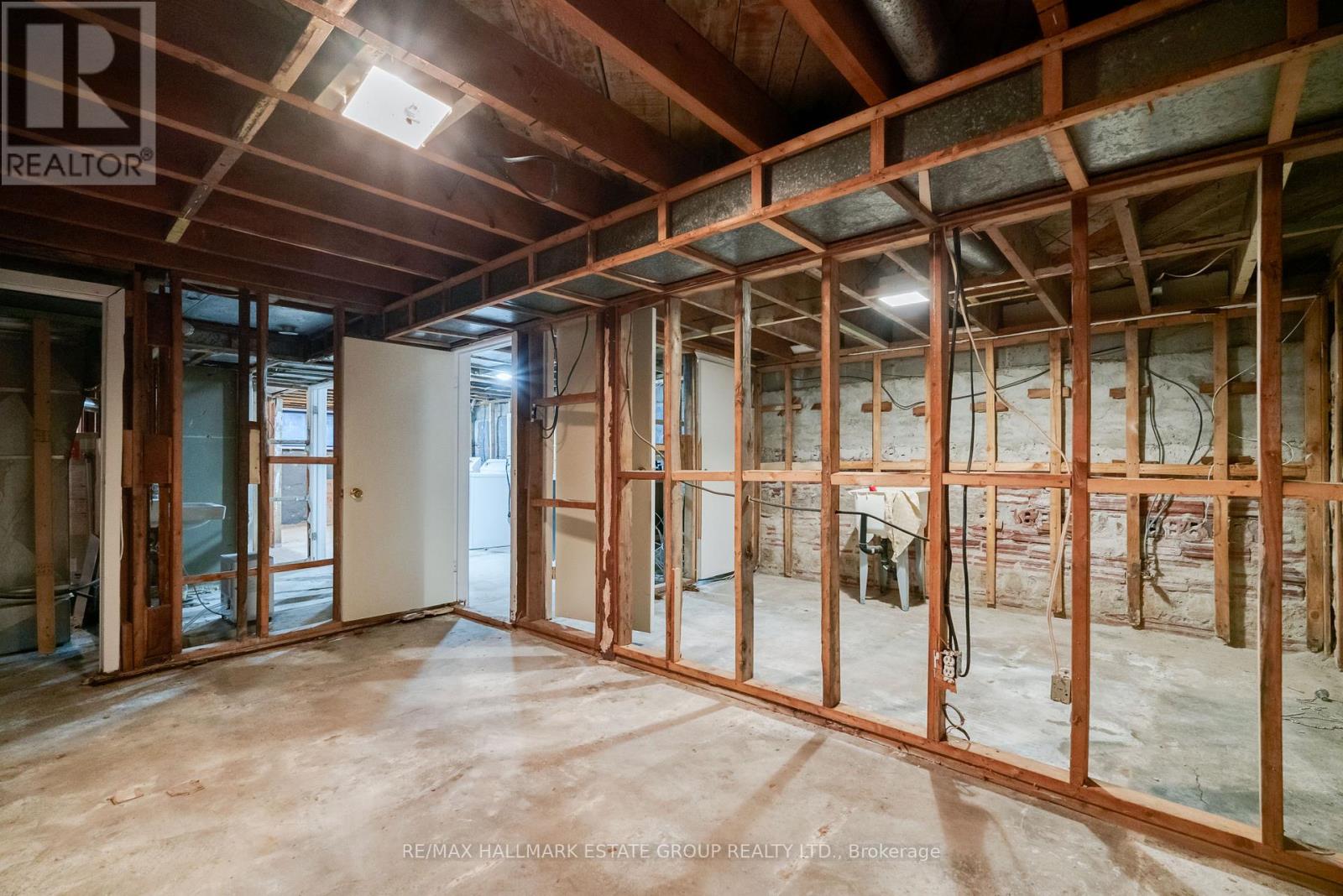2 Bedroom
1 Bathroom
Bungalow
Fireplace
Central Air Conditioning
Forced Air
Landscaped
$749,900
Welcome to this delightful bungalow nestled on a fantastic, wide street, perfect for those who value both comfort and curb appeal. As you step inside, you'll be greeted by the warmth of rich hardwood floors and the modern touch of pot lights throughout, creating a bright and inviting atmosphere. The spacious, living area is ideal for both relaxation and entertaining, offering a seamless flow that enhances the homes charm. Updated eat-in kitchen with stone counters, pot lights and stainless appliances. Step out to large deck overlooking private west-facing backyard, perfect for BBQ, gardening, and plenty of room for kids to play. The unfinished basement with roughed-in bathroom presents a fantastic opportunity to customize the space to suit your needs, whether you're looking for additional living space, nanny suite for income, a home office, or storage. This home is brimming with potential and offers a perfect blend of character and functionality. **** EXTRAS **** Quiet family-friendly street, close to all you'll need; shopping & dining, TTC, great schools, Toronto Hunt Club & ample park options! (id:34792)
Property Details
|
MLS® Number
|
E10423982 |
|
Property Type
|
Single Family |
|
Community Name
|
Birchcliffe-Cliffside |
|
Amenities Near By
|
Park, Hospital, Public Transit, Schools |
|
Parking Space Total
|
1 |
|
Structure
|
Patio(s), Shed |
Building
|
Bathroom Total
|
1 |
|
Bedrooms Above Ground
|
2 |
|
Bedrooms Total
|
2 |
|
Amenities
|
Fireplace(s) |
|
Appliances
|
Blinds, Dishwasher, Dryer, Refrigerator, Stove, Washer |
|
Architectural Style
|
Bungalow |
|
Basement Development
|
Unfinished |
|
Basement Features
|
Separate Entrance |
|
Basement Type
|
N/a (unfinished) |
|
Construction Style Attachment
|
Detached |
|
Cooling Type
|
Central Air Conditioning |
|
Exterior Finish
|
Brick |
|
Fireplace Present
|
Yes |
|
Fireplace Total
|
1 |
|
Flooring Type
|
Ceramic, Hardwood |
|
Foundation Type
|
Unknown |
|
Heating Fuel
|
Natural Gas |
|
Heating Type
|
Forced Air |
|
Stories Total
|
1 |
|
Type
|
House |
|
Utility Water
|
Municipal Water |
Land
|
Acreage
|
No |
|
Land Amenities
|
Park, Hospital, Public Transit, Schools |
|
Landscape Features
|
Landscaped |
|
Sewer
|
Sanitary Sewer |
|
Size Depth
|
100 Ft |
|
Size Frontage
|
25 Ft |
|
Size Irregular
|
25 X 100 Ft |
|
Size Total Text
|
25 X 100 Ft |
Rooms
| Level |
Type |
Length |
Width |
Dimensions |
|
Main Level |
Foyer |
2.01 m |
1.18 m |
2.01 m x 1.18 m |
|
Main Level |
Living Room |
2.84 m |
4.83 m |
2.84 m x 4.83 m |
|
Main Level |
Kitchen |
4.51 m |
2.59 m |
4.51 m x 2.59 m |
|
Main Level |
Primary Bedroom |
2.88 m |
3.86 m |
2.88 m x 3.86 m |
|
Main Level |
Bedroom 2 |
2.44 m |
4.99 m |
2.44 m x 4.99 m |
https://www.realtor.ca/real-estate/27650030/52-cornell-avenue-toronto-birchcliffe-cliffside-birchcliffe-cliffside































