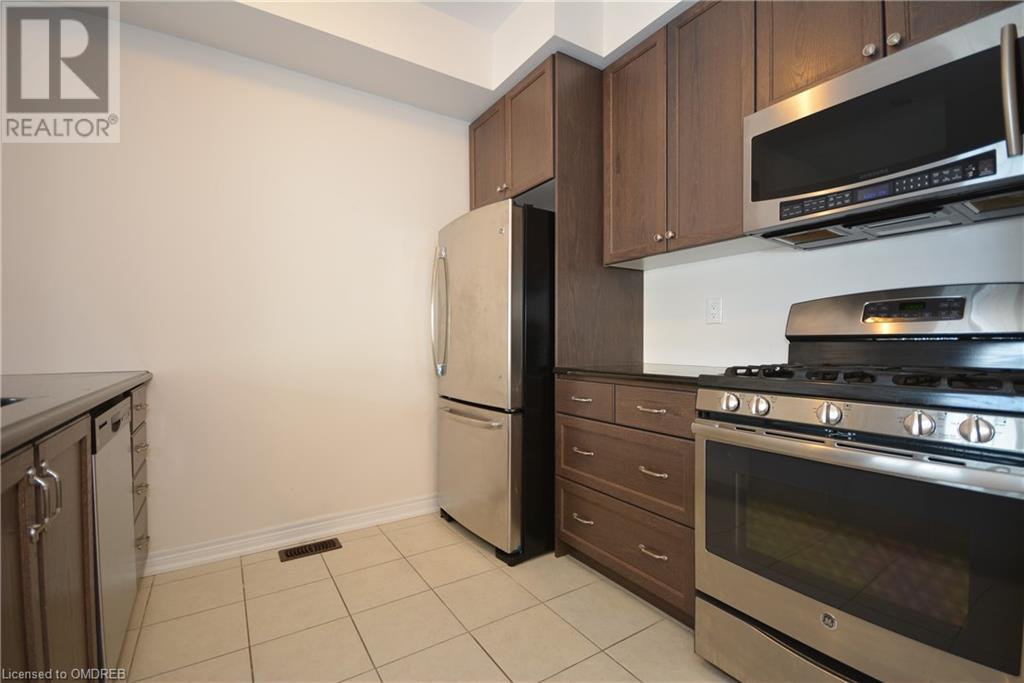(855) 500-SOLD
Info@SearchRealty.ca
515 Winston Road Unit# 19 Home For Sale Grimsby, Ontario L3M 0C8
40668303
Instantly Display All Photos
Complete this form to instantly display all photos and information. View as many properties as you wish.
2 Bedroom
2 Bathroom
1259 sqft
3 Level
Central Air Conditioning
Forced Air
$2,490 Monthly
Beautiful bright townhome located in desirable Grimsby neighbourhood. Walking distance to the lake and a short drive to 50 Point Marina. Spacious 1,259 sq.ft of living space with 2 beds and 2 baths. Great layout with 9 ft ceilings & engineered Oak hardwood floors. Eat-in kitchen features stainless steel appliances, breakfast bar, oak cabinets & granite counters. Walkout to balcony. Great location with easy access to QEW! Tenant to pay utilities (Heat, Hydro, Water). (id:34792)
Property Details
| MLS® Number | 40668303 |
| Property Type | Single Family |
| Amenities Near By | Public Transit |
| Community Features | Community Centre, School Bus |
| Parking Space Total | 2 |
Building
| Bathroom Total | 2 |
| Bedrooms Above Ground | 2 |
| Bedrooms Total | 2 |
| Appliances | Dishwasher, Dryer, Stove, Washer, Microwave Built-in, Garage Door Opener |
| Architectural Style | 3 Level |
| Basement Type | None |
| Construction Style Attachment | Attached |
| Cooling Type | Central Air Conditioning |
| Exterior Finish | Aluminum Siding, Brick |
| Half Bath Total | 1 |
| Heating Type | Forced Air |
| Stories Total | 3 |
| Size Interior | 1259 Sqft |
| Type | Row / Townhouse |
| Utility Water | Unknown |
Parking
| Attached Garage |
Land
| Access Type | Highway Access |
| Acreage | No |
| Land Amenities | Public Transit |
| Sewer | Municipal Sewage System |
| Size Depth | 40 Ft |
| Size Frontage | 21 Ft |
| Size Total Text | Under 1/2 Acre |
| Zoning Description | Rm2 |
Rooms
| Level | Type | Length | Width | Dimensions |
|---|---|---|---|---|
| Second Level | Dining Room | 11'6'' x 8'0'' | ||
| Second Level | Kitchen | 10'4'' x 8'0'' | ||
| Second Level | Living Room | 11'5'' x 15'1'' | ||
| Third Level | 4pc Bathroom | 4'6'' x 7'0'' | ||
| Third Level | Bedroom | 13'7'' x 8'9'' | ||
| Third Level | Primary Bedroom | 14'5'' x 10'8'' | ||
| Main Level | 2pc Bathroom | 3'0'' x 3'0'' | ||
| Main Level | Laundry Room | Measurements not available |
https://www.realtor.ca/real-estate/27580505/515-winston-road-unit-19-grimsby



















