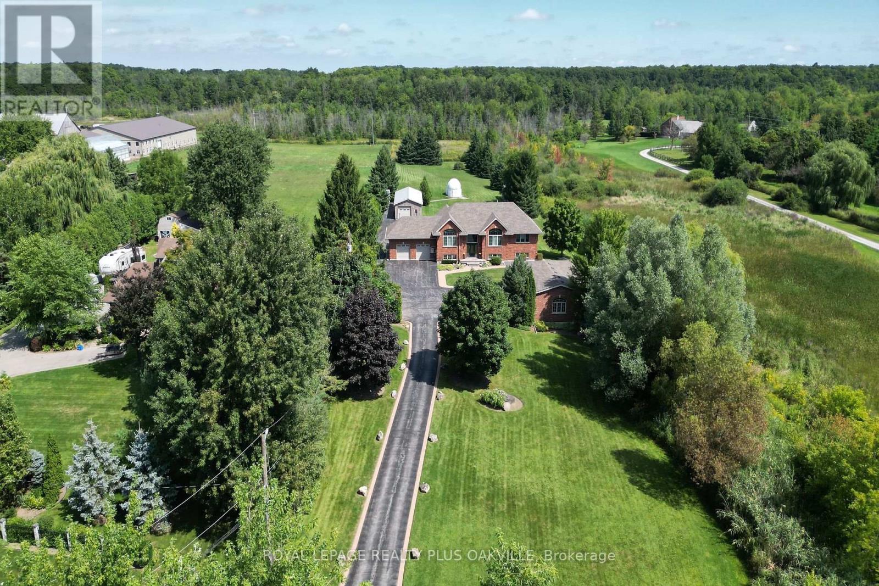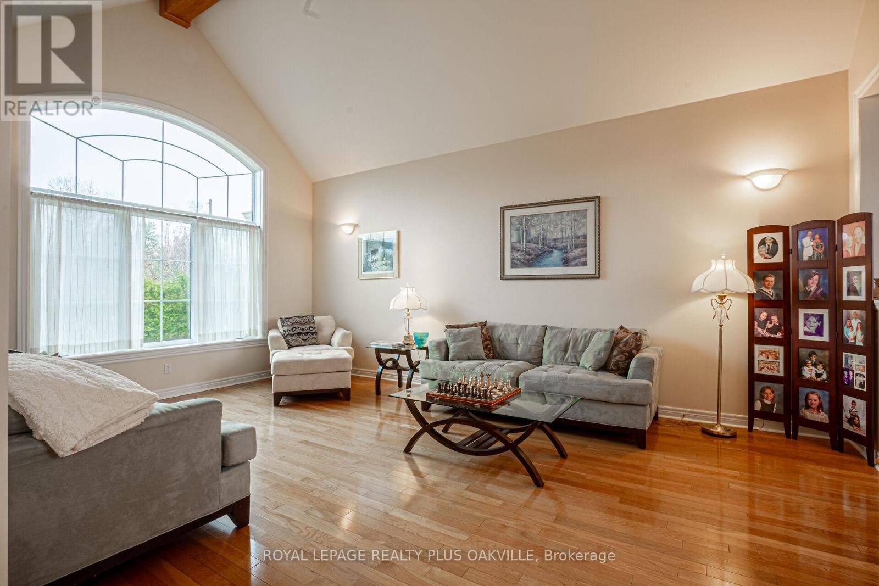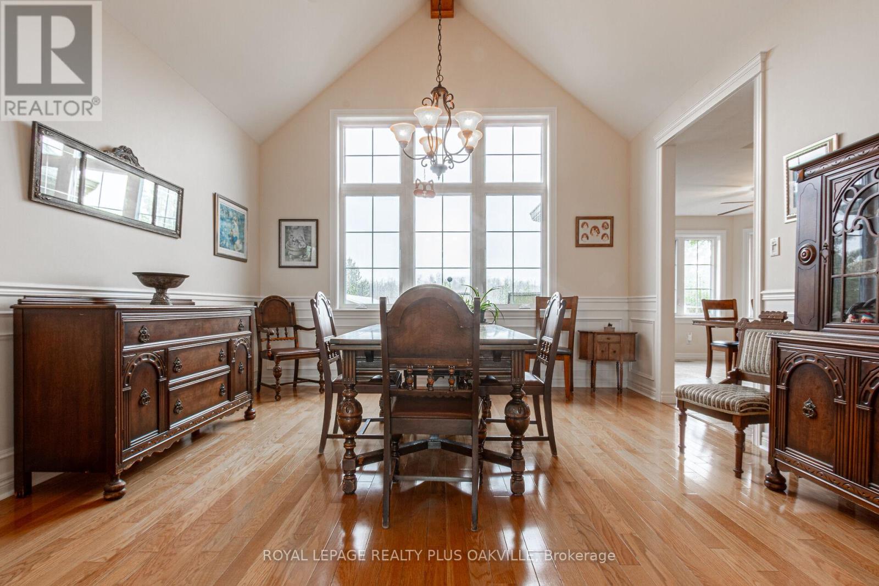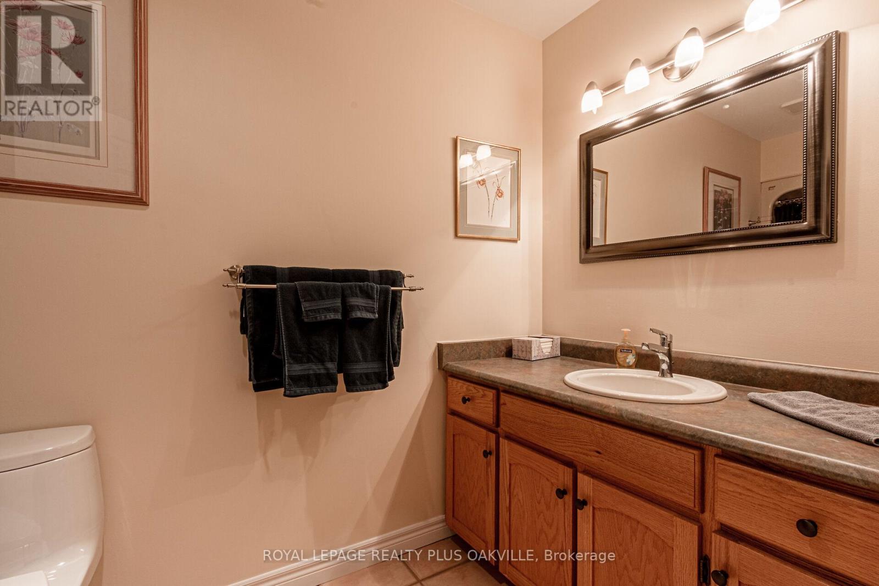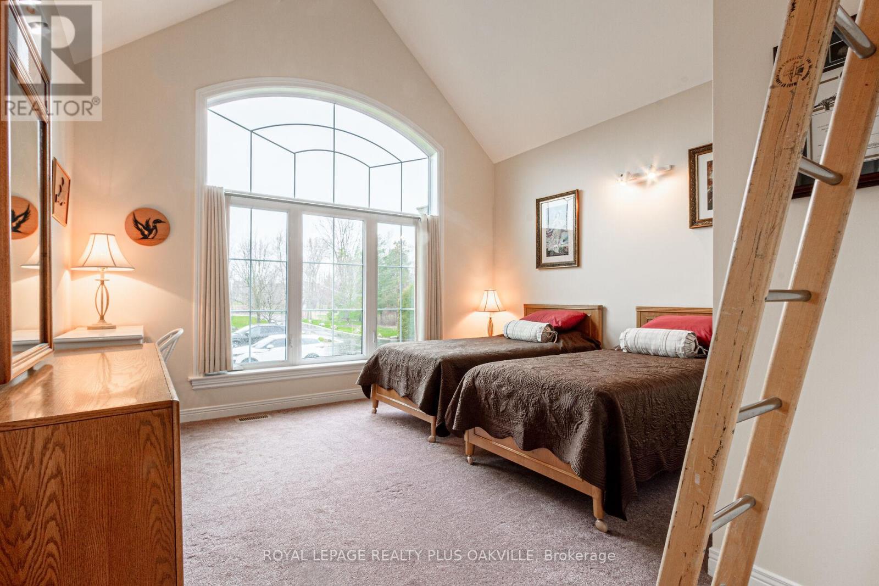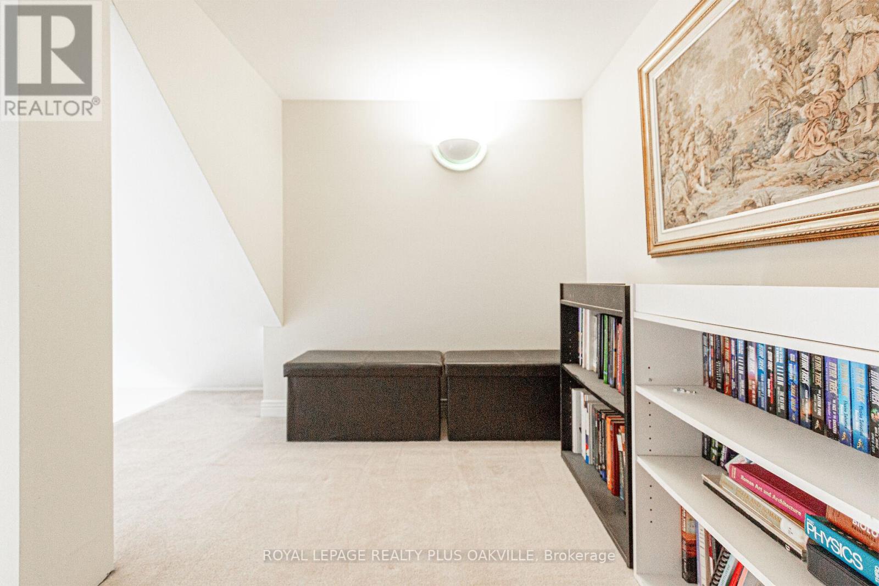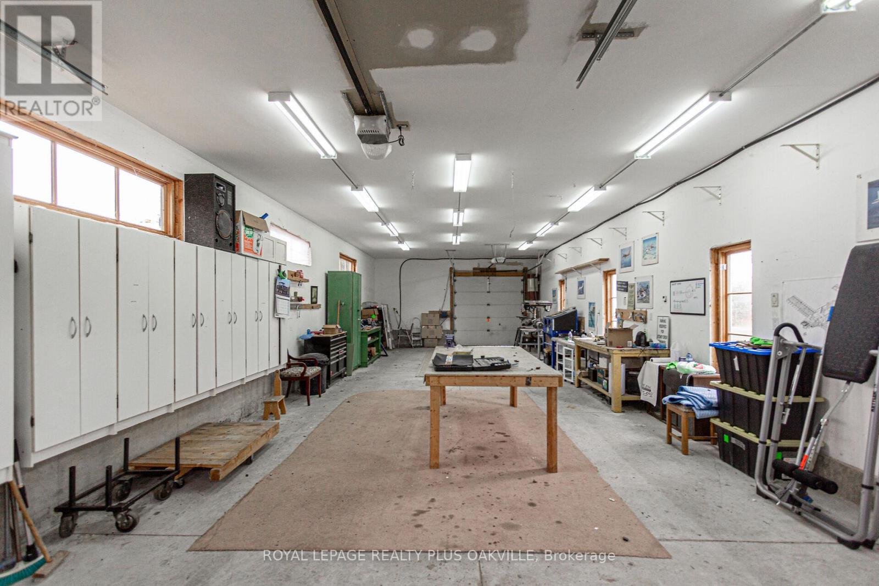4 Bedroom
5 Bathroom
Raised Bungalow
Fireplace
Central Air Conditioning
Forced Air
Acreage
Landscaped
$2,750,000
Beautiful one-of-a-kind country property, more than 4,580 sq ft of living space, see attached floor plans. Four bedroom, four and half bath Raised Ranch just minutes north of Burlington. This property boasts two completely finished levels. Perfect for a large family, in-law suite or rental potential for the lower level. The main level has 3 bedrooms (one with a loft), the primary bedroom has a gorgeous ensuite and walk in closet, main floor bath, laundry, formal living and dining room, kitchen is spacious with loads of counterspace, 2 built-in ovens, and gas range. The lower level is fully finished with multiple walkouts. Full kitchen, family room, dining room and living room, one bedroom with ensuite, plus an additional bathroom and private laundry facilities, and 14 foot Olympic swim spa. **** EXTRAS **** 2 fridges, stove, gas range, double wall ovens, 2 dishwashers, 2 washers, 2 dryers, 2 microwaves, 2 range hoods, BBQ with gas line hook up, central vac and all attachments, 14 ft professional swim spa. (id:34792)
Property Details
|
MLS® Number
|
W9308285 |
|
Property Type
|
Single Family |
|
Community Name
|
Rural Burlington |
|
Features
|
Conservation/green Belt, Sump Pump |
|
Parking Space Total
|
26 |
|
Structure
|
Deck, Patio(s), Workshop |
Building
|
Bathroom Total
|
5 |
|
Bedrooms Above Ground
|
3 |
|
Bedrooms Below Ground
|
1 |
|
Bedrooms Total
|
4 |
|
Amenities
|
Separate Heating Controls |
|
Appliances
|
Hot Tub, Oven - Built-in, Water Softener, Water Purifier, Water Heater - Tankless, Storage Shed, Window Coverings |
|
Architectural Style
|
Raised Bungalow |
|
Basement Development
|
Finished |
|
Basement Type
|
Full (finished) |
|
Construction Status
|
Insulation Upgraded |
|
Construction Style Attachment
|
Detached |
|
Cooling Type
|
Central Air Conditioning |
|
Exterior Finish
|
Brick |
|
Fireplace Present
|
Yes |
|
Foundation Type
|
Poured Concrete |
|
Half Bath Total
|
1 |
|
Heating Fuel
|
Natural Gas |
|
Heating Type
|
Forced Air |
|
Stories Total
|
1 |
|
Type
|
House |
|
Utility Power
|
Generator |
Parking
Land
|
Acreage
|
Yes |
|
Landscape Features
|
Landscaped |
|
Sewer
|
Septic System |
|
Size Depth
|
716 Ft |
|
Size Frontage
|
125 Ft |
|
Size Irregular
|
125 X 716 Ft |
|
Size Total Text
|
125 X 716 Ft|2 - 4.99 Acres |
|
Zoning Description
|
Nec Dev Control Area |
Rooms
| Level |
Type |
Length |
Width |
Dimensions |
|
Lower Level |
Bedroom 4 |
4.14 m |
3.84 m |
4.14 m x 3.84 m |
|
Lower Level |
Kitchen |
2.64 m |
2.95 m |
2.64 m x 2.95 m |
|
Lower Level |
Family Room |
7.62 m |
4.17 m |
7.62 m x 4.17 m |
|
Lower Level |
Dining Room |
3.12 m |
4.39 m |
3.12 m x 4.39 m |
|
Lower Level |
Living Room |
3.81 m |
5.18 m |
3.81 m x 5.18 m |
|
Main Level |
Kitchen |
3.81 m |
3.81 m |
3.81 m x 3.81 m |
|
Main Level |
Eating Area |
3.81 m |
3.71 m |
3.81 m x 3.71 m |
|
Main Level |
Dining Room |
4.17 m |
4.27 m |
4.17 m x 4.27 m |
|
Main Level |
Living Room |
4.17 m |
6.17 m |
4.17 m x 6.17 m |
|
Main Level |
Bedroom 2 |
4.14 m |
3.96 m |
4.14 m x 3.96 m |
|
Main Level |
Bedroom 3 |
4.04 m |
5.26 m |
4.04 m x 5.26 m |
|
Main Level |
Primary Bedroom |
4.06 m |
5.61 m |
4.06 m x 5.61 m |
https://www.realtor.ca/real-estate/27387775/5101-mount-nemo-crescent-burlington-rural-burlington


