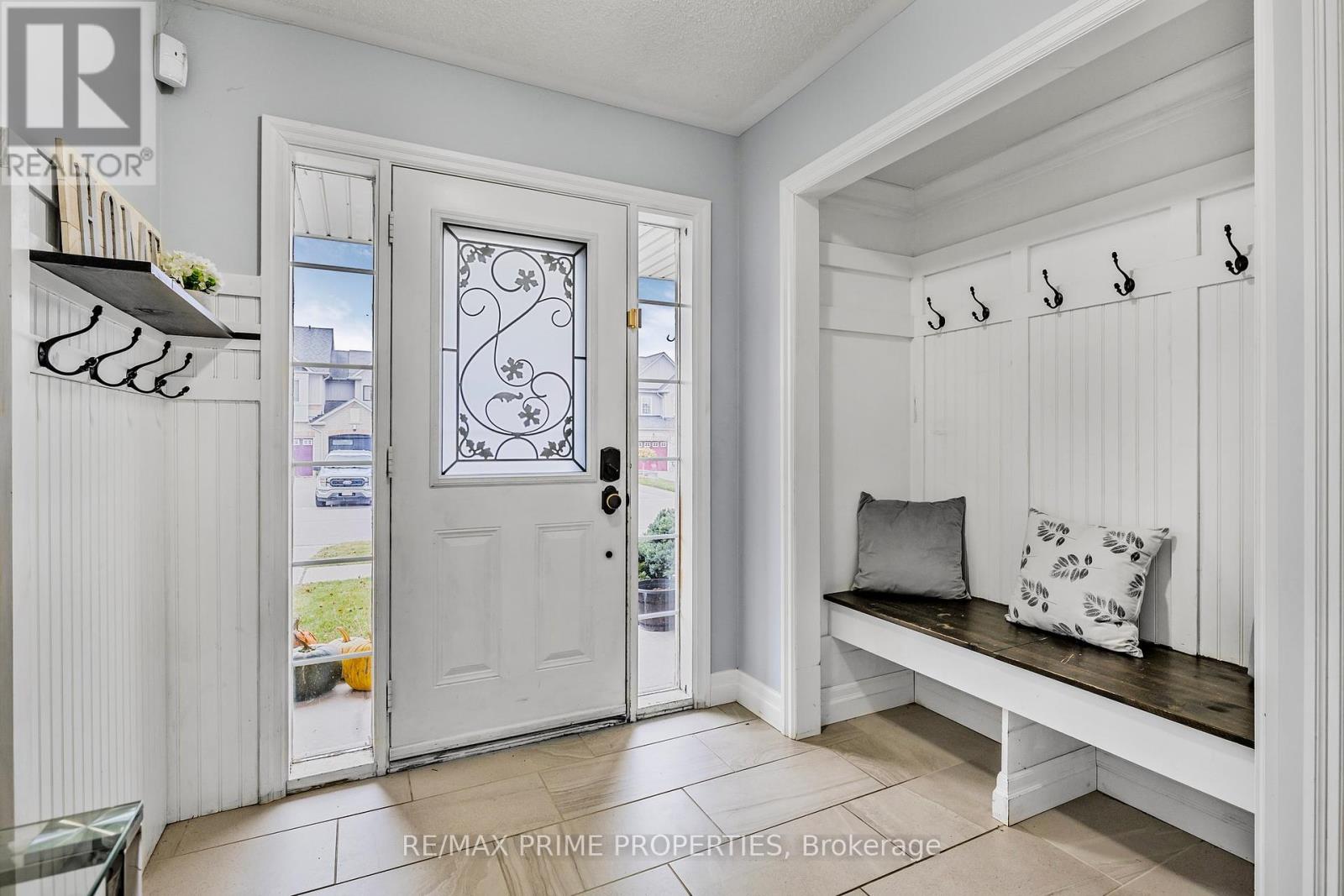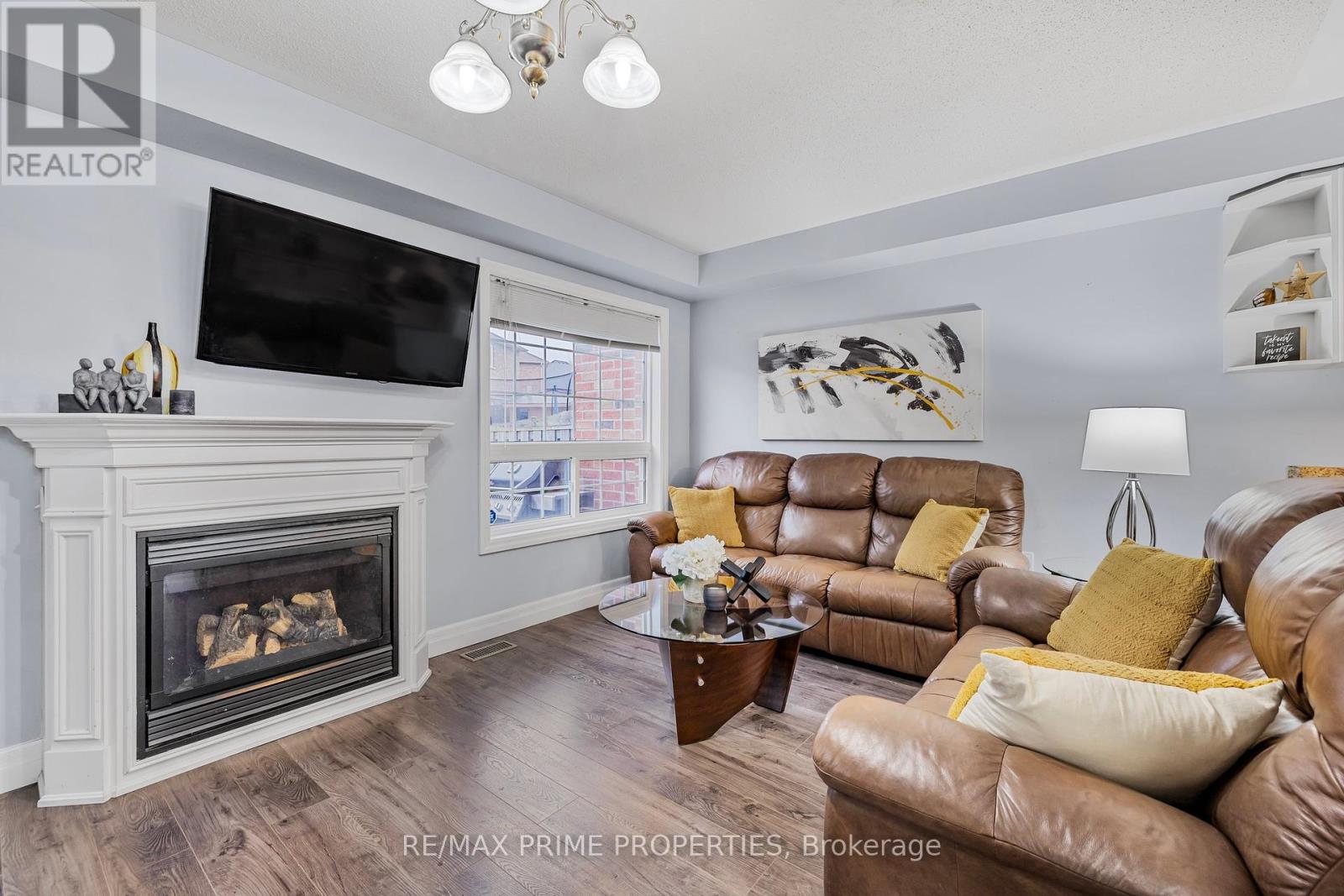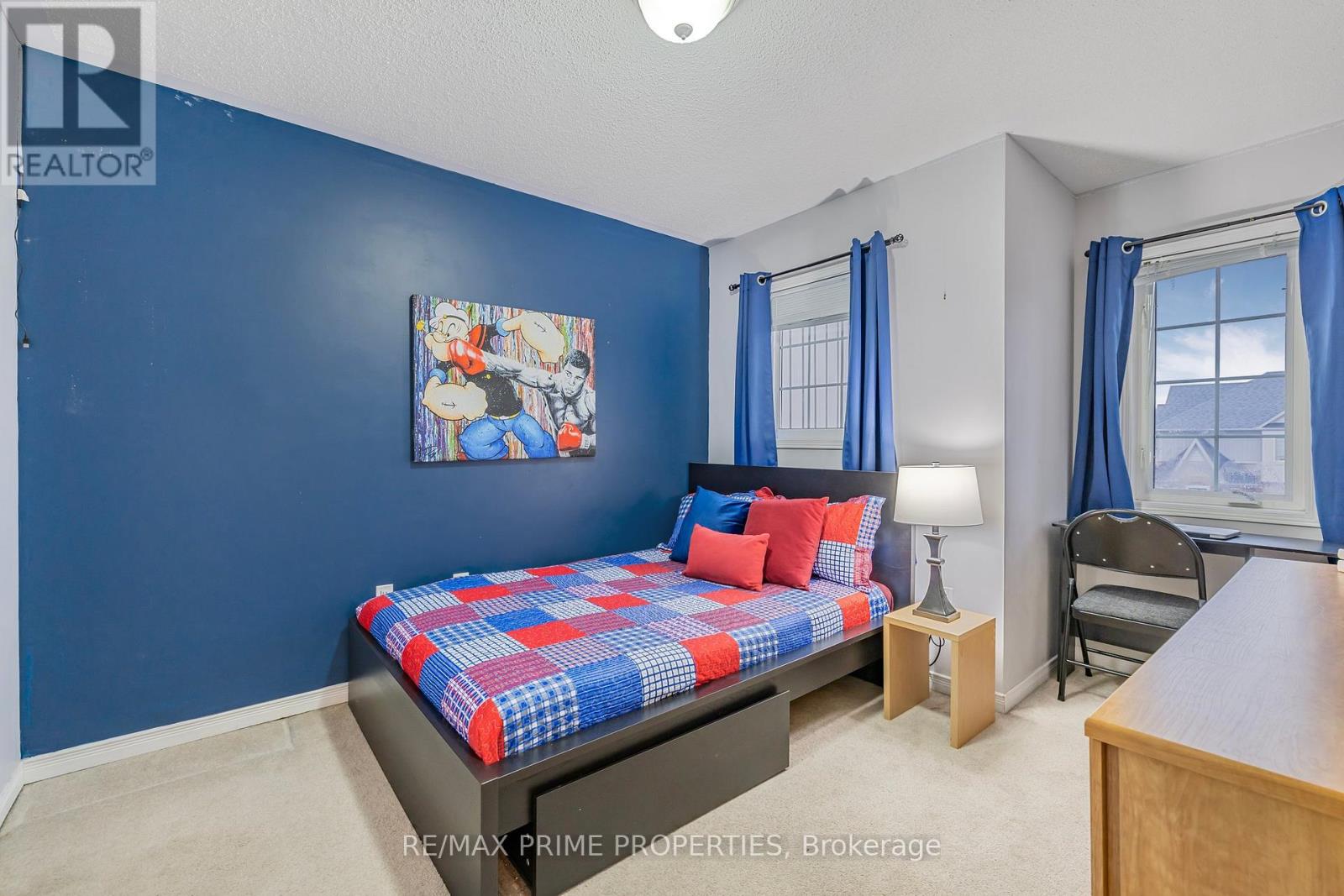3 Bedroom
3 Bathroom
Fireplace
Central Air Conditioning
Forced Air
$799,000
Freehold townhome in beautiful Mount Albert, this 3-bedroom, 3-bathroom home is generously appointed and has many features. Open concept, garage access from inside, main floor powder room, gas fireplace in the living room, walkout to patio, 3 good-sized bedrooms, primary with walk-in closet and full ensuite, finished basement with space for an office and built-in sound system to name a few. Included in the purchase are the existing fridge, stove, dishwasher, microwave, washer (as-is, gets stuck on spin cycle sometimes) & dryer, garage door opener with clicker, all window coverings, all light fixtures, basement built-in speakers & receiver, all TV mounts, gazebo. **** EXTRAS **** Fenced backyard, large deck with gazebo along with enough room for green space. (id:34792)
Property Details
|
MLS® Number
|
N10426284 |
|
Property Type
|
Single Family |
|
Community Name
|
Mt Albert |
|
Parking Space Total
|
3 |
Building
|
Bathroom Total
|
3 |
|
Bedrooms Above Ground
|
3 |
|
Bedrooms Total
|
3 |
|
Amenities
|
Fireplace(s) |
|
Appliances
|
Dishwasher, Dryer, Garage Door Opener, Microwave, Refrigerator, Stove, Washer, Window Coverings |
|
Basement Development
|
Finished |
|
Basement Type
|
N/a (finished) |
|
Construction Style Attachment
|
Attached |
|
Cooling Type
|
Central Air Conditioning |
|
Exterior Finish
|
Brick Facing, Vinyl Siding |
|
Fireplace Present
|
Yes |
|
Fireplace Total
|
1 |
|
Foundation Type
|
Concrete |
|
Half Bath Total
|
1 |
|
Heating Fuel
|
Natural Gas |
|
Heating Type
|
Forced Air |
|
Stories Total
|
2 |
|
Type
|
Row / Townhouse |
|
Utility Water
|
Municipal Water |
Parking
Land
|
Acreage
|
No |
|
Sewer
|
Sanitary Sewer |
|
Size Depth
|
98 Ft |
|
Size Frontage
|
20 Ft |
|
Size Irregular
|
20 X 98 Ft |
|
Size Total Text
|
20 X 98 Ft |
https://www.realtor.ca/real-estate/27655352/51-hammill-heights-east-gwillimbury-mt-albert-mt-albert


































