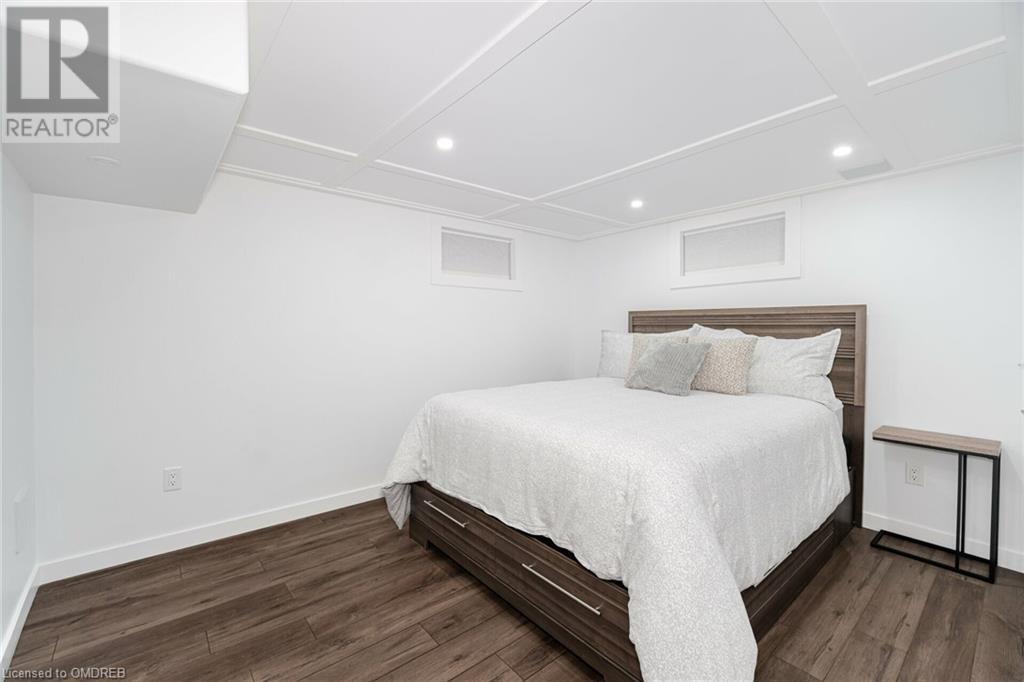4 Bedroom
2 Bathroom
2275 sqft
Bungalow
Fireplace
Central Air Conditioning
Forced Air
$979,000
Welcome to 51 Allendale Road! Located in the highly sought after Peel Village and situated on a beautiful level lot, with a large backyard, on a quiet and family-friendly street lined with mature trees. With 2275 sqft of fully renovated living space, this home boasts an amazing open concept layout complete with contemporary finishings. Featuring an entertainer's dream kitchen with an island, quartz counters, contemporary cabinetry, overlooking the living area finished with waffle ceiling and pot lights. 3 great sized bedrooms with large closets located on the main floor with easy access to the 4 piece washroom. Unwind in the fully finished basement complete with sitting and dining area, guest bedroom and 3 piece washroom. Tastefully finished with laminate flooring and contempoaray tile, fireplace, waffle ceilings, and pot lights. Plus, enjoy the convenience of a separate laundry room! This home is ready to be enjoyed! Book your showing today! (id:34792)
Property Details
|
MLS® Number
|
40675060 |
|
Property Type
|
Single Family |
|
Amenities Near By
|
Airport, Park, Public Transit, Schools, Shopping |
|
Community Features
|
Quiet Area |
|
Equipment Type
|
None |
|
Parking Space Total
|
5 |
|
Rental Equipment Type
|
None |
|
Structure
|
Shed |
Building
|
Bathroom Total
|
2 |
|
Bedrooms Above Ground
|
3 |
|
Bedrooms Below Ground
|
1 |
|
Bedrooms Total
|
4 |
|
Appliances
|
Central Vacuum, Dishwasher, Dryer, Stove, Washer, Microwave Built-in, Hood Fan, Window Coverings |
|
Architectural Style
|
Bungalow |
|
Basement Development
|
Finished |
|
Basement Type
|
Full (finished) |
|
Constructed Date
|
1962 |
|
Construction Style Attachment
|
Detached |
|
Cooling Type
|
Central Air Conditioning |
|
Exterior Finish
|
Brick, Vinyl Siding |
|
Fireplace Fuel
|
Electric |
|
Fireplace Present
|
Yes |
|
Fireplace Total
|
1 |
|
Fireplace Type
|
Other - See Remarks |
|
Foundation Type
|
Block |
|
Heating Fuel
|
Natural Gas |
|
Heating Type
|
Forced Air |
|
Stories Total
|
1 |
|
Size Interior
|
2275 Sqft |
|
Type
|
House |
|
Utility Water
|
Municipal Water |
Parking
Land
|
Access Type
|
Highway Access |
|
Acreage
|
No |
|
Land Amenities
|
Airport, Park, Public Transit, Schools, Shopping |
|
Sewer
|
Municipal Sewage System |
|
Size Depth
|
123 Ft |
|
Size Frontage
|
50 Ft |
|
Size Total Text
|
Under 1/2 Acre |
|
Zoning Description
|
R1b |
Rooms
| Level |
Type |
Length |
Width |
Dimensions |
|
Basement |
3pc Bathroom |
|
|
Measurements not available |
|
Basement |
Laundry Room |
|
|
8'4'' x 7'4'' |
|
Basement |
Media |
|
|
10'0'' x 6'11'' |
|
Basement |
Great Room |
|
|
24'3'' x 15'5'' |
|
Basement |
Bedroom |
|
|
12'8'' x 9'6'' |
|
Main Level |
4pc Bathroom |
|
|
Measurements not available |
|
Main Level |
Bedroom |
|
|
10'3'' x 9'9'' |
|
Main Level |
Bedroom |
|
|
10'3'' x 9'9'' |
|
Main Level |
Primary Bedroom |
|
|
11'10'' x 8'3'' |
|
Main Level |
Kitchen |
|
|
16'5'' x 8'8'' |
|
Main Level |
Dining Room |
|
|
10'3'' x 5'5'' |
|
Main Level |
Living Room |
|
|
14'1'' x 11'2'' |
https://www.realtor.ca/real-estate/27631311/51-allendale-road-brampton





















































