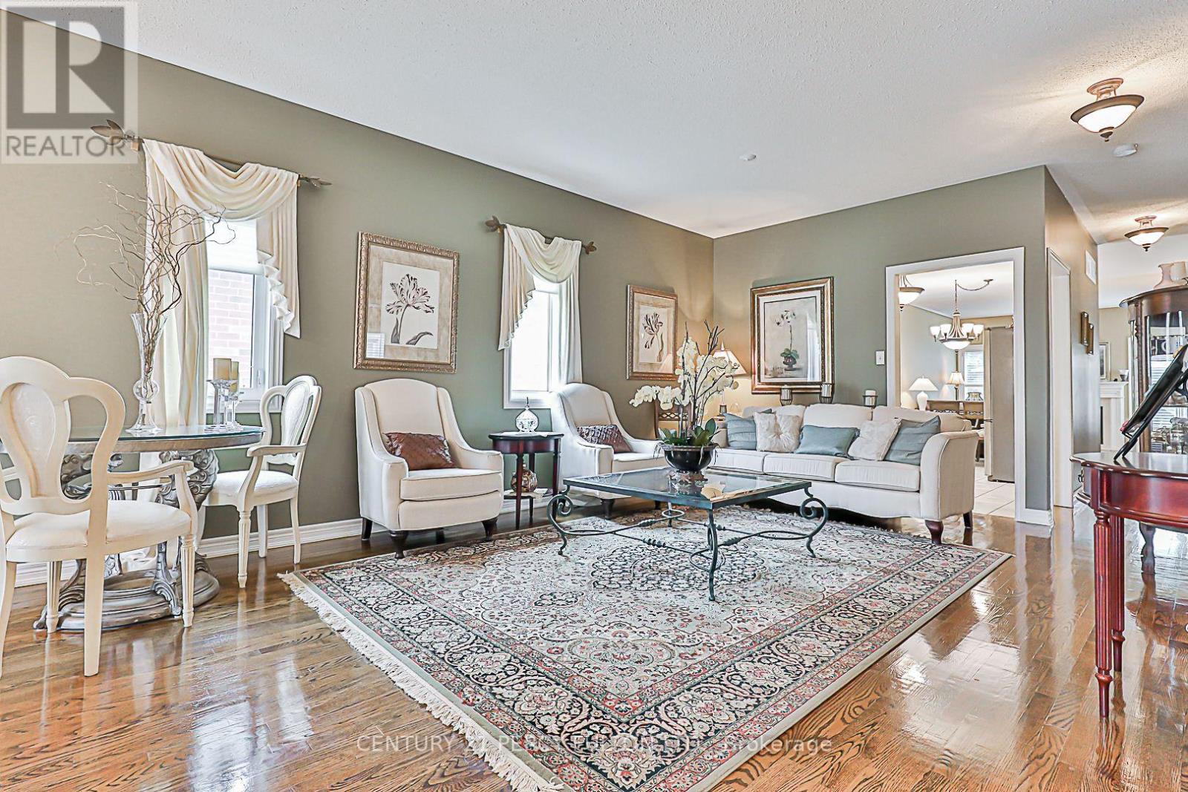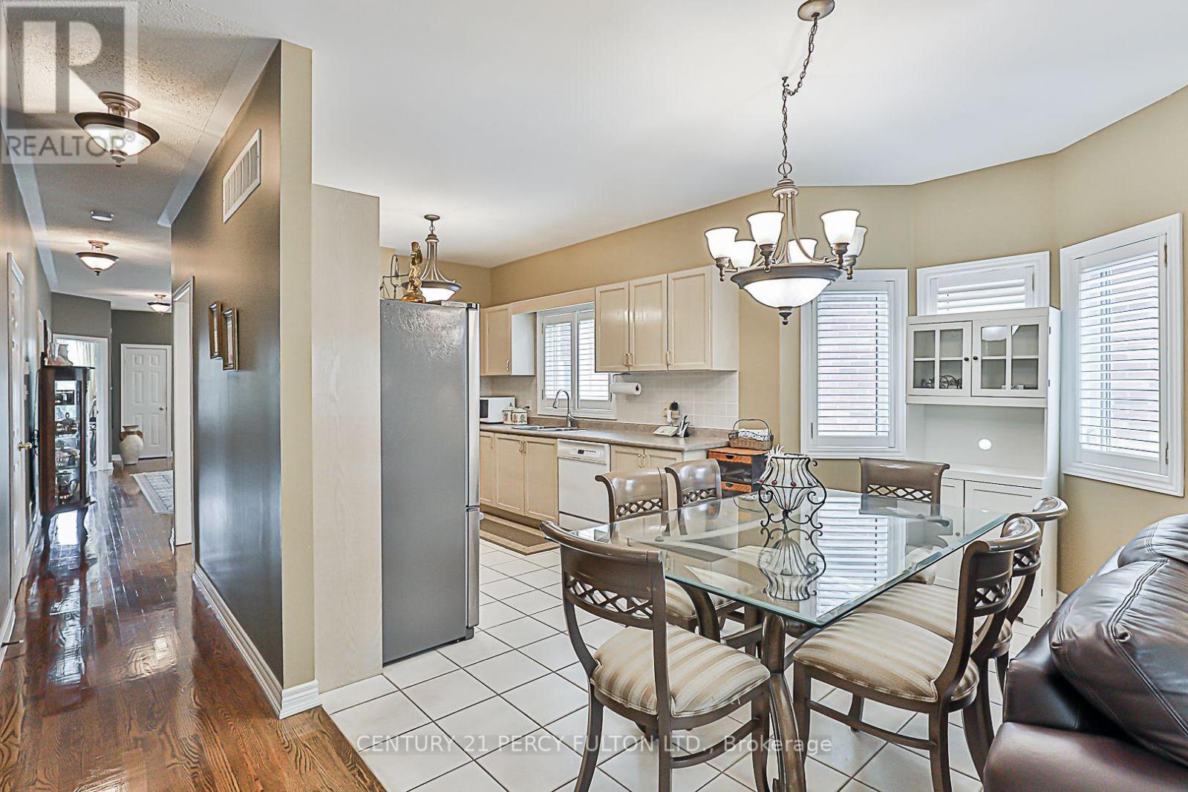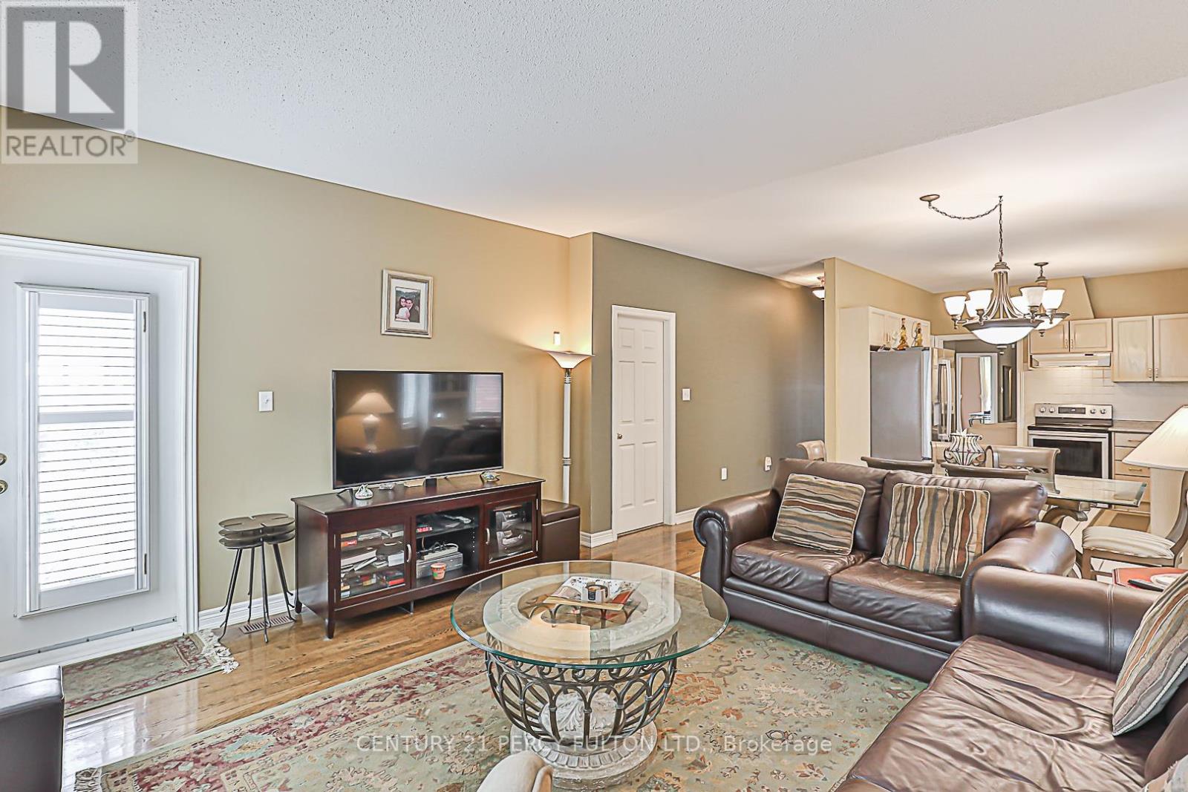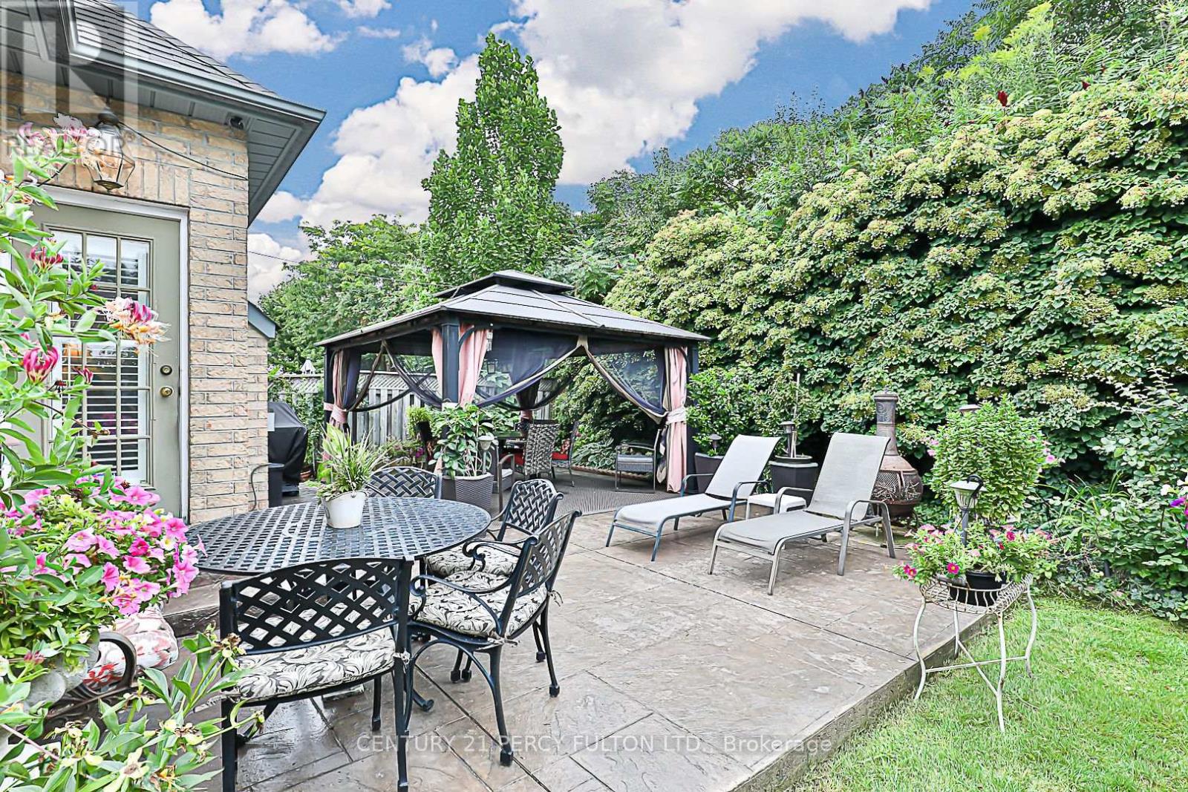3 Bedroom
3 Bathroom
Raised Bungalow
Fireplace
Central Air Conditioning
Forced Air
$1,349,000
Welcome To A Seldom Offered Property For Sale In The Aurora Grove Community. This Home Is Occupied By The Original Owners And Is Walking Distance To Parks And Schools, Restaurants And Shops. This Hone Offers Has Walkout From The Family Room To One Of The Best Garden Designs In The Community, With A Built In Gas Barbeque And A Large Metal Gazebo (12 X 14) It Is An Entertainers Dream. Its Spacious Open Concept With 9 Foot Ceilings On The Main Floor And All The Right Appointments With California Shutters, Professional Designed Drapery And Modern Light Fixtures All You Need To Do Is Just Move In And Enjoy. Don't Miss Out On This Once In A Lifetime Property. **** EXTRAS **** The Roof And Windows Are Approximately 10 Years Old. Furnace 2017, Cac 2024 (id:34792)
Property Details
|
MLS® Number
|
N9250369 |
|
Property Type
|
Single Family |
|
Community Name
|
Aurora Grove |
|
Parking Space Total
|
6 |
Building
|
Bathroom Total
|
3 |
|
Bedrooms Above Ground
|
3 |
|
Bedrooms Total
|
3 |
|
Appliances
|
Blinds, Dryer, Washer |
|
Architectural Style
|
Raised Bungalow |
|
Basement Development
|
Finished |
|
Basement Type
|
N/a (finished) |
|
Construction Style Attachment
|
Detached |
|
Cooling Type
|
Central Air Conditioning |
|
Exterior Finish
|
Brick Facing |
|
Fireplace Present
|
Yes |
|
Flooring Type
|
Hardwood, Carpeted |
|
Foundation Type
|
Concrete |
|
Heating Fuel
|
Natural Gas |
|
Heating Type
|
Forced Air |
|
Stories Total
|
1 |
|
Type
|
House |
|
Utility Water
|
Municipal Water |
Parking
Land
|
Acreage
|
No |
|
Sewer
|
Sanitary Sewer |
|
Size Depth
|
129 Ft |
|
Size Frontage
|
40 Ft |
|
Size Irregular
|
40 X 129 Ft |
|
Size Total Text
|
40 X 129 Ft |
Rooms
| Level |
Type |
Length |
Width |
Dimensions |
|
Lower Level |
Recreational, Games Room |
11 m |
7 m |
11 m x 7 m |
|
Main Level |
Kitchen |
3.98 m |
3.21 m |
3.98 m x 3.21 m |
|
Main Level |
Dining Room |
3.2 m |
4 m |
3.2 m x 4 m |
|
Main Level |
Primary Bedroom |
4.3 m |
3.7 m |
4.3 m x 3.7 m |
|
Main Level |
Living Room |
3.9 m |
4 m |
3.9 m x 4 m |
|
Main Level |
Bedroom 2 |
3.6 m |
3.3 m |
3.6 m x 3.3 m |
|
Main Level |
Bedroom 3 |
3.9 m |
3.2 m |
3.9 m x 3.2 m |
|
Main Level |
Family Room |
4.1 m |
3.9 m |
4.1 m x 3.9 m |
https://www.realtor.ca/real-estate/27280469/508-stone-road-aurora-aurora-grove




























