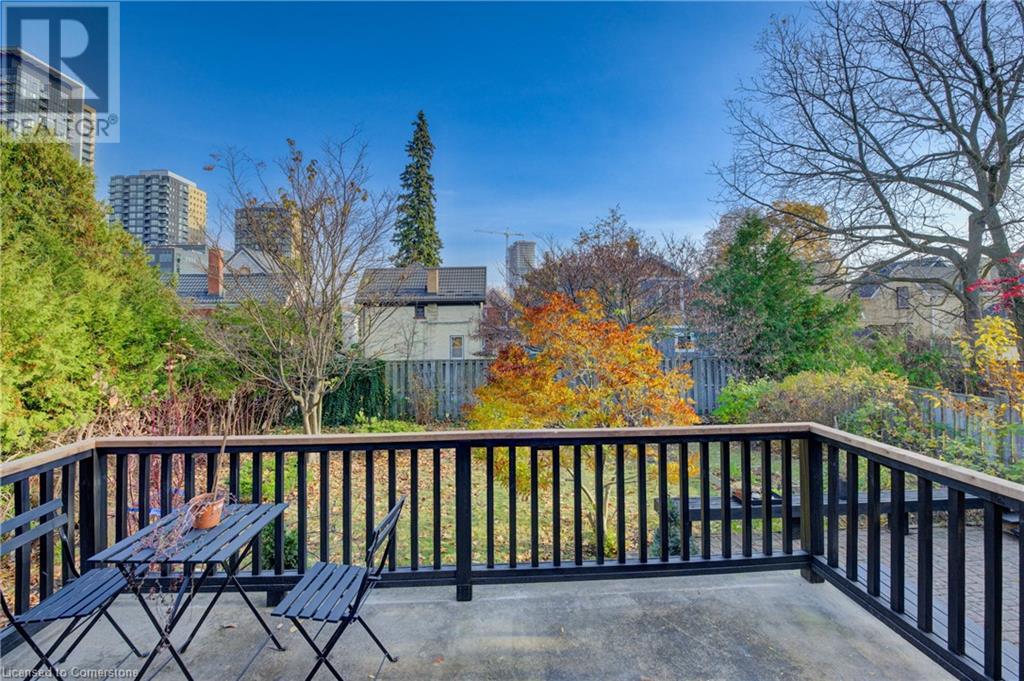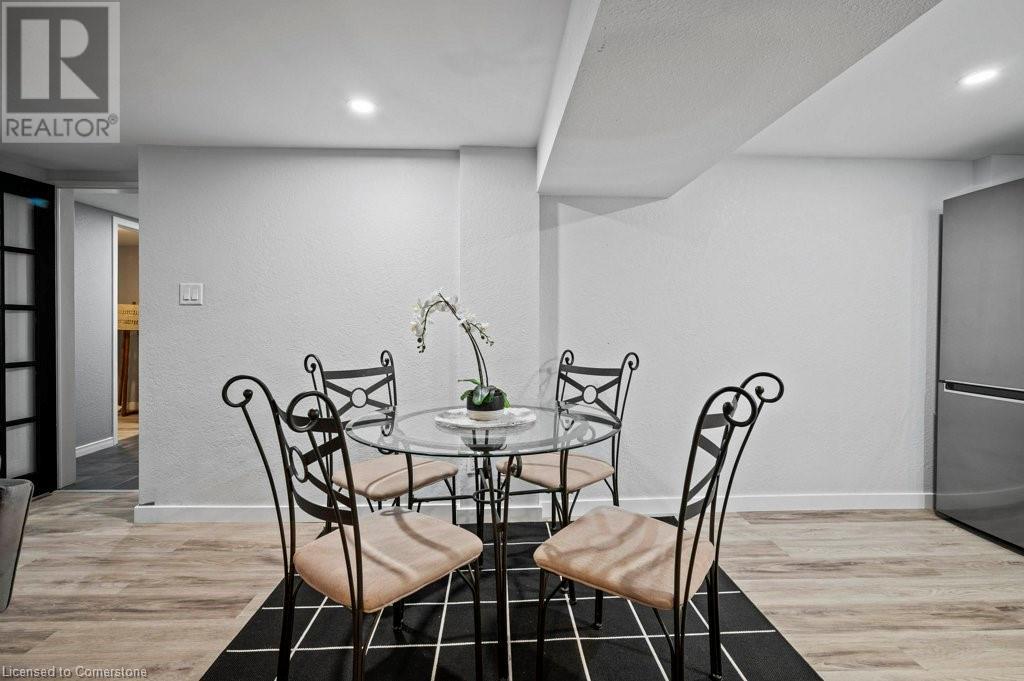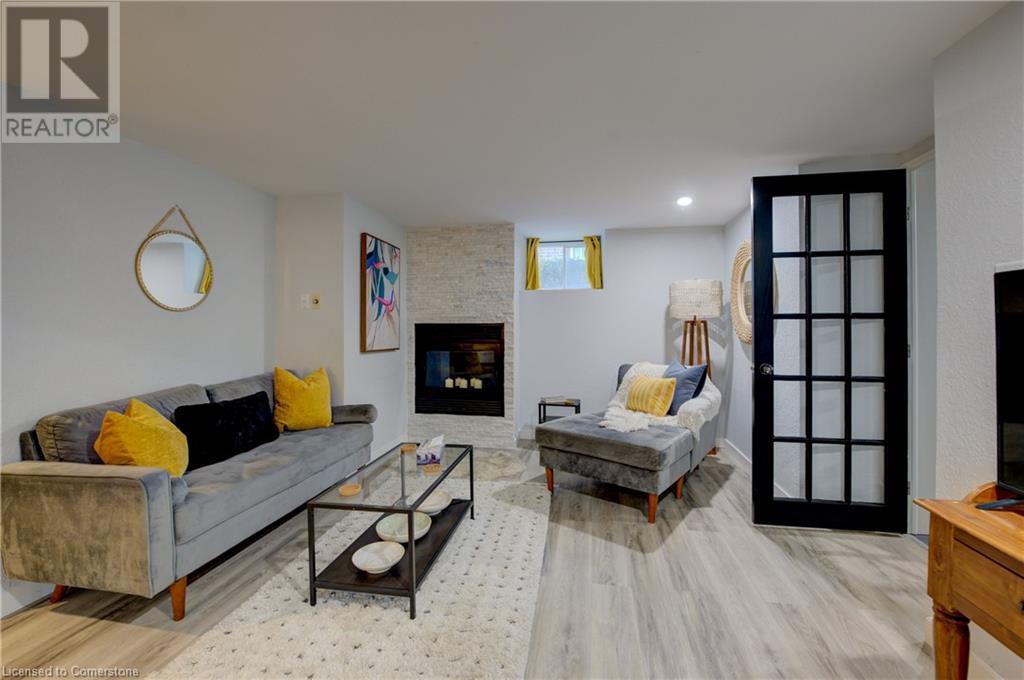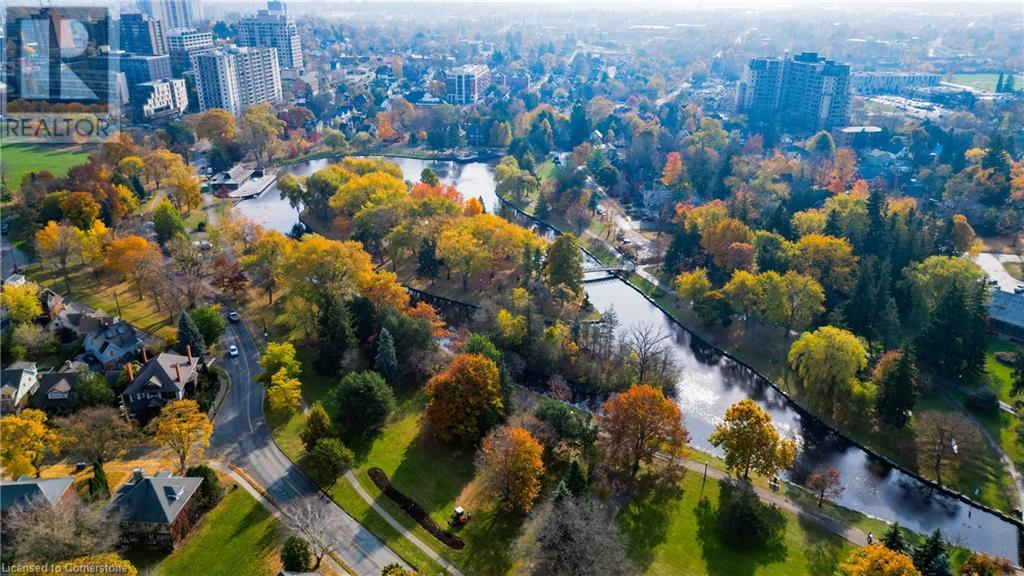5 Bedroom
3 Bathroom
3103 sqft
2 Level
Central Air Conditioning
Forced Air
$1,170,000
Welcome to this beautiful Century home ideally situated at the gates of Victoria Park, just a short stroll from Downtown Kitchener, the LRT Ion Stop, Google, the Tannery, the Pharmacy School, and the upcoming Transit Hub, and boasting a completely separate basement unit, As you enter, you are greeted by an architectural featured open riser (floating) wrap-around staircase, complemented by an abundance of built-in storage throughout. The home boasts new hardwood floors and natural wood windowsills, creating a warm atmosphere. The main floor is open-plan layout that seamlessly integrates the dining area, living room, and family room, alongside an eat-in kitchen. The kitchen is newly renovated with brand new stone counters, skirt sink, taps, appliances, and more. Patio doors lead you to a deck and patio, perfect for outdoor entertaining and relaxation. On the second level, a bright landing illuminated by a skylight opens to three well-sized bedrooms, each with built-in closets. Two bedrooms feature access to a large upper deck, providing stunning views of the evolving Kitchener skyline—ideal for morning coffee or evening wine. The fully renovated bathroom includes an oversized walk-in shower and a skylight for added brightness. The basement, accessible from both inside and via a charming covered patio at the back, has been thoughtfully renovated in 2022. It features a spacious living room, two bedrooms, a kitchen, and a bathroom, along with a small den and ample storage. Recently used as an Airbnb, this space offers great potential as a mortgage helper or a multi-generational living solution. The attic is a blank canvas awaiting your imagination, featuring newly installed floors and walls, and offering fantastic city views. Additional soundproofing was added in 2022 for enhanced comfort. Sitting on a generous 50-foot lot, this home presents endless possibilities, including the potential for a garage or tiny house. (id:34792)
Property Details
|
MLS® Number
|
40667993 |
|
Property Type
|
Single Family |
|
Amenities Near By
|
Airport, Golf Nearby, Hospital, Park, Place Of Worship, Playground, Public Transit, Shopping |
|
Community Features
|
Community Centre |
|
Features
|
Conservation/green Belt, In-law Suite |
|
Parking Space Total
|
4 |
Building
|
Bathroom Total
|
3 |
|
Bedrooms Above Ground
|
3 |
|
Bedrooms Below Ground
|
2 |
|
Bedrooms Total
|
5 |
|
Appliances
|
Dishwasher, Dryer, Refrigerator, Stove, Washer, Gas Stove(s), Hood Fan |
|
Architectural Style
|
2 Level |
|
Basement Development
|
Finished |
|
Basement Type
|
Full (finished) |
|
Construction Style Attachment
|
Detached |
|
Cooling Type
|
Central Air Conditioning |
|
Exterior Finish
|
Brick |
|
Foundation Type
|
Unknown |
|
Half Bath Total
|
1 |
|
Heating Fuel
|
Natural Gas |
|
Heating Type
|
Forced Air |
|
Stories Total
|
2 |
|
Size Interior
|
3103 Sqft |
|
Type
|
House |
|
Utility Water
|
Municipal Water |
Land
|
Acreage
|
No |
|
Land Amenities
|
Airport, Golf Nearby, Hospital, Park, Place Of Worship, Playground, Public Transit, Shopping |
|
Sewer
|
Municipal Sewage System |
|
Size Depth
|
103 Ft |
|
Size Frontage
|
50 Ft |
|
Size Total Text
|
Under 1/2 Acre |
|
Zoning Description
|
R2 |
Rooms
| Level |
Type |
Length |
Width |
Dimensions |
|
Second Level |
Bedroom |
|
|
11'2'' x 9'7'' |
|
Second Level |
3pc Bathroom |
|
|
Measurements not available |
|
Second Level |
Primary Bedroom |
|
|
15'11'' x 9'7'' |
|
Second Level |
Bedroom |
|
|
11'8'' x 12'2'' |
|
Third Level |
Attic |
|
|
18'3'' x 18'5'' |
|
Basement |
Bedroom |
|
|
9'6'' x 15'1'' |
|
Basement |
Den |
|
|
9'7'' x 4'3'' |
|
Basement |
Mud Room |
|
|
9'10'' x 4'11'' |
|
Basement |
Recreation Room |
|
|
13'4'' x 18'7'' |
|
Basement |
Kitchen |
|
|
8'10'' x 7'6'' |
|
Basement |
3pc Bathroom |
|
|
Measurements not available |
|
Basement |
Utility Room |
|
|
3'6'' x 9'5'' |
|
Basement |
Bedroom |
|
|
6'0'' x 9'7'' |
|
Main Level |
Kitchen |
|
|
10'1'' x 13'3'' |
|
Main Level |
Breakfast |
|
|
10'9'' x 9'9'' |
|
Main Level |
Den |
|
|
12'11'' x 14'4'' |
|
Main Level |
2pc Bathroom |
|
|
Measurements not available |
|
Main Level |
Dining Room |
|
|
12'9'' x 13'3'' |
|
Main Level |
Living Room |
|
|
13'5'' x 11'0'' |
|
Main Level |
Foyer |
|
|
Measurements not available |
https://www.realtor.ca/real-estate/27610112/50-park-street-kitchener



















































