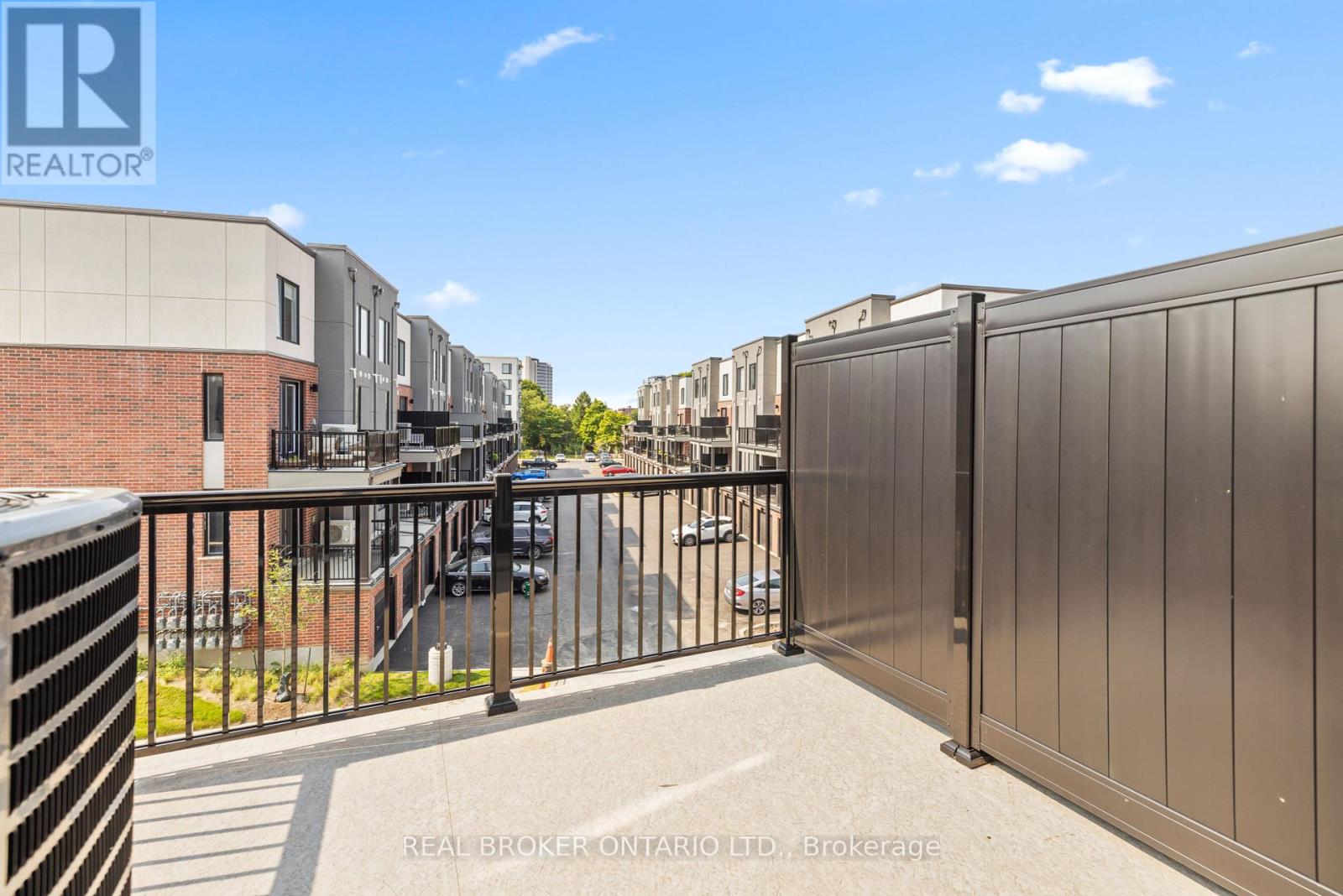50 - 99 Roger Street Home For Sale Waterloo, Ontario N2J 0G1
X9349781
Instantly Display All Photos
Complete this form to instantly display all photos and information. View as many properties as you wish.
$599,999Maintenance, Parking, Common Area Maintenance, Insurance
$440 Monthly
Maintenance, Parking, Common Area Maintenance, Insurance
$440 MonthlyThis newly constructed upper-level stacked townhome in Spur Line Common offers both comfort and convenience, making it an ideal choice for a modern urban lifestyle. With 3 bedrooms and 2.5 bathrooms, it's perfect for small families or professionals seeking a stylish living space. Located close to shopping centres, parks, public transit, schools, and a hospital, the home is perfectly situated for easy access to all necessities.The kitchen features stainless steel appliances and a breakfast bar, ideal for quick meals or casual entertaining. A terrace off the living room provides a lovely spot for morning coffee or hosting guests. On the second floor, you will find three bedrooms and two full bathrooms, including a primary suite with a spacious walk-in closet. This townhome also includes tandem parking with one spot in a private garage and a second spot right in front. Added conveniences include an in-unit laundry area on the main floor and extra storage space upstairs. Dont miss out on the opportunity to call this place home. Schedule your showing today! (id:34792)
Property Details
| MLS® Number | X9349781 |
| Property Type | Single Family |
| Community Features | Pet Restrictions |
| Features | Balcony |
| Parking Space Total | 2 |
Building
| Bathroom Total | 3 |
| Bedrooms Above Ground | 3 |
| Bedrooms Total | 3 |
| Cooling Type | Central Air Conditioning |
| Exterior Finish | Brick, Concrete |
| Half Bath Total | 1 |
| Heating Fuel | Natural Gas |
| Heating Type | Forced Air |
| Stories Total | 3 |
| Type | Row / Townhouse |
Parking
| Attached Garage |
Land
| Acreage | No |
Rooms
| Level | Type | Length | Width | Dimensions |
|---|---|---|---|---|
| Second Level | Bedroom 2 | 3.15 m | 3.32 m | 3.15 m x 3.32 m |
| Second Level | Bedroom 3 | 2.74 m | 3.33 m | 2.74 m x 3.33 m |
| Main Level | Living Room | 3.35 m | 4.318 m | 3.35 m x 4.318 m |
| Main Level | Kitchen | 4.15 m | 3.35 m | 4.15 m x 3.35 m |
| Main Level | Dining Room | 6.5 m | 3.63 m | 6.5 m x 3.63 m |
| Main Level | Laundry Room | Measurements not available |
https://www.realtor.ca/real-estate/27415696/50-99-roger-street-waterloo




























