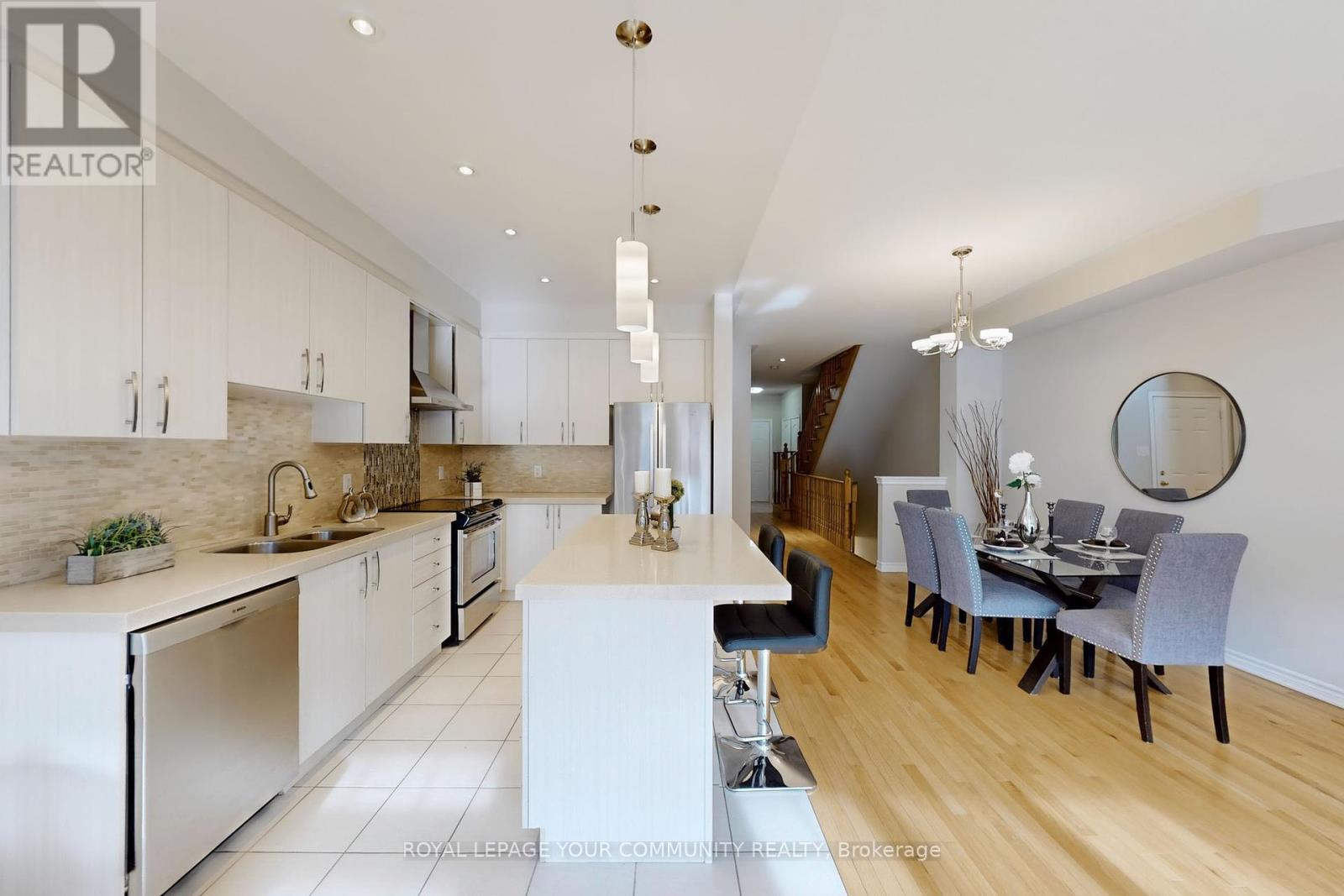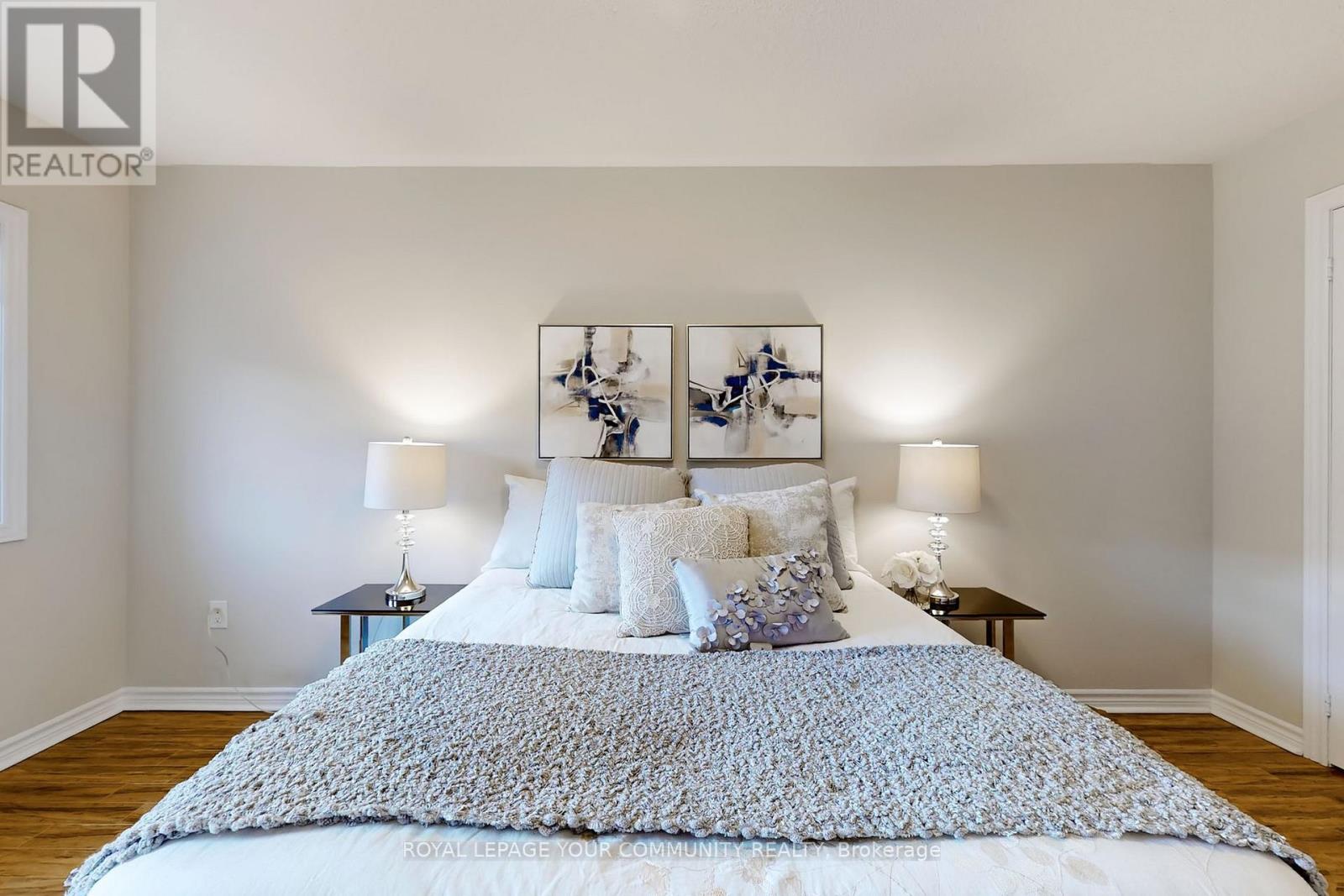3 Bedroom
4 Bathroom
Central Air Conditioning
Forced Air
$1,149,000Maintenance, Parcel of Tied Land
$193.45 Monthly
Welcome to this stunning townhouse located in the highly sought-after Thornhill Woods community. This home features a modern open-concept design with 9-ft ceilings on the main floor, offering an abundance of natural light throughout. Hardwood flooring on the main level and laminate upstairs.The sleek kitchen features quartz countertops, a large island, stainless steel appliances, a glass mosaic backsplash, ample cabinetry, and stylish pot lights.Key highlights include: 1. Spacious Layout: 2 generously sized bedrooms; Primary suite: A luxurious retreat with his and hers closets, a versatile sitting area perfect for a home office, and a spa-like 6-piece ensuite; 3. Finished Basement: Complete with a full bathroom, ideal for additional living space or guest accommodations; 4. Prime Location: Steps away from schools, bus stops, plazas, gyms, parks, a library, and a community center. Enjoy proximity to restaurants, golf clubs, GO stations, and Highway 407; 5. This move-in-ready home is perfect for families or professionals seeking a thoughtfully designed property in a vibrant, well-connected neighborhood. Dont' miss out on this exceptional opportunity in Thornhill Woods! **** EXTRAS **** S/S Appliances, Fridge, Stove, Dishwasher, Range Hood. All Electrical Light Fixtures, Window Coverings, Washer & Dryer. Community is private and gated at Summeridge, so there is no through traffic. (id:34792)
Property Details
|
MLS® Number
|
N10426439 |
|
Property Type
|
Single Family |
|
Community Name
|
Patterson |
|
Amenities Near By
|
Hospital, Park, Public Transit, Schools |
|
Community Features
|
Community Centre |
|
Parking Space Total
|
2 |
Building
|
Bathroom Total
|
4 |
|
Bedrooms Above Ground
|
3 |
|
Bedrooms Total
|
3 |
|
Appliances
|
Dishwasher, Dryer, Range, Refrigerator, Stove, Washer, Window Coverings |
|
Basement Development
|
Finished |
|
Basement Type
|
N/a (finished) |
|
Construction Style Attachment
|
Attached |
|
Cooling Type
|
Central Air Conditioning |
|
Exterior Finish
|
Brick |
|
Flooring Type
|
Hardwood, Ceramic, Laminate |
|
Foundation Type
|
Unknown |
|
Half Bath Total
|
1 |
|
Heating Fuel
|
Natural Gas |
|
Heating Type
|
Forced Air |
|
Stories Total
|
2 |
|
Type
|
Row / Townhouse |
|
Utility Water
|
Municipal Water |
Parking
Land
|
Acreage
|
No |
|
Land Amenities
|
Hospital, Park, Public Transit, Schools |
|
Sewer
|
Sanitary Sewer |
|
Size Depth
|
97 Ft ,9 In |
|
Size Frontage
|
19 Ft ,8 In |
|
Size Irregular
|
19.67 X 97.76 Ft |
|
Size Total Text
|
19.67 X 97.76 Ft |
Rooms
| Level |
Type |
Length |
Width |
Dimensions |
|
Second Level |
Bedroom 2 |
4.26 m |
3.05 m |
4.26 m x 3.05 m |
|
Second Level |
Bedroom 3 |
4.85 m |
3.05 m |
4.85 m x 3.05 m |
|
Basement |
Family Room |
|
|
Measurements not available |
|
Basement |
Laundry Room |
|
|
Measurements not available |
|
Basement |
Bathroom |
|
|
Measurements not available |
|
Main Level |
Living Room |
5.48 m |
3.66 m |
5.48 m x 3.66 m |
|
Main Level |
Dining Room |
5.48 m |
3.66 m |
5.48 m x 3.66 m |
|
Main Level |
Kitchen |
4.27 m |
3.09 m |
4.27 m x 3.09 m |
|
Main Level |
Primary Bedroom |
6.08 m |
5.02 m |
6.08 m x 5.02 m |
Utilities
https://www.realtor.ca/real-estate/27656088/5-8777-dufferin-street-vaughan-patterson-patterson





































