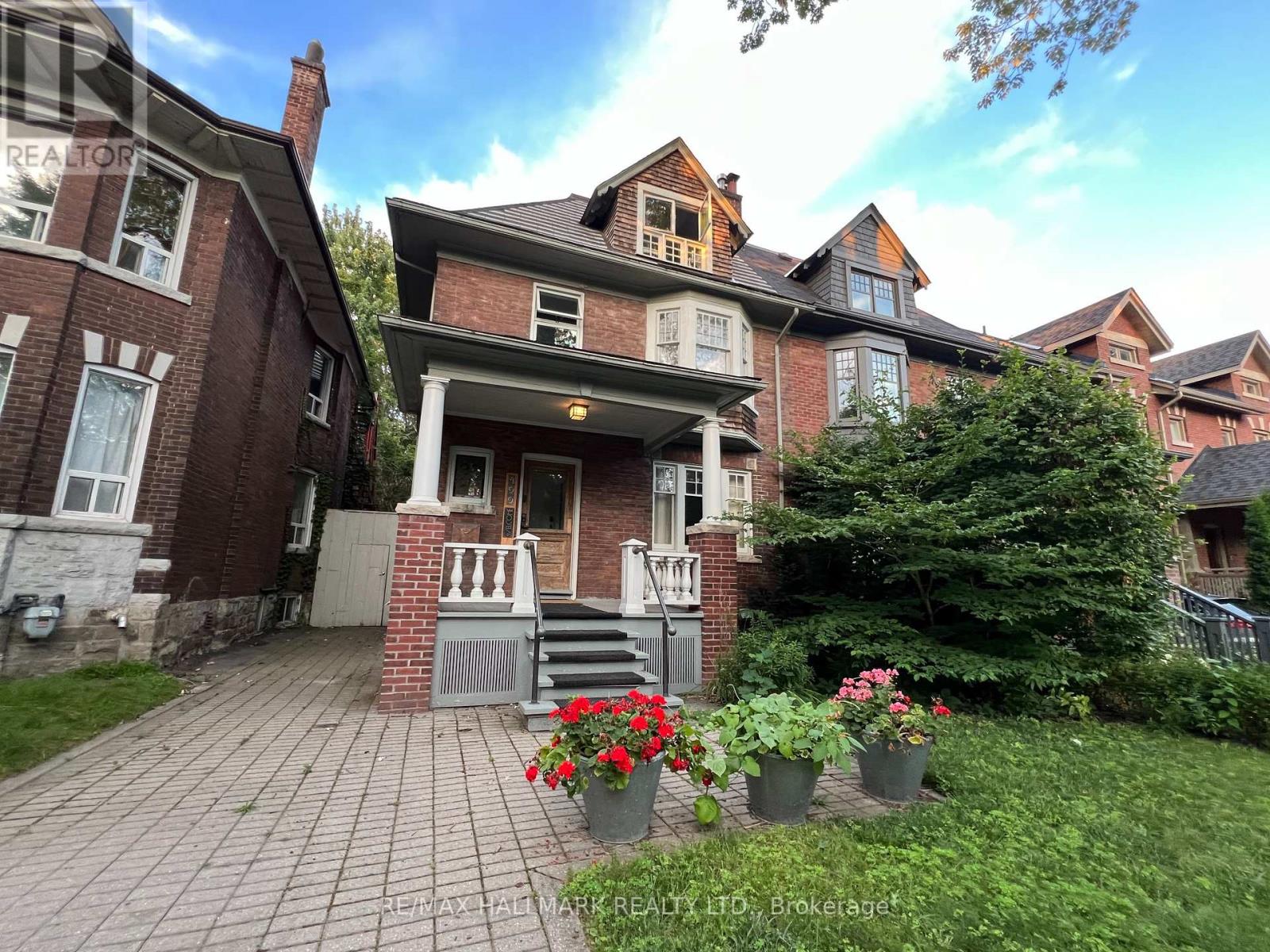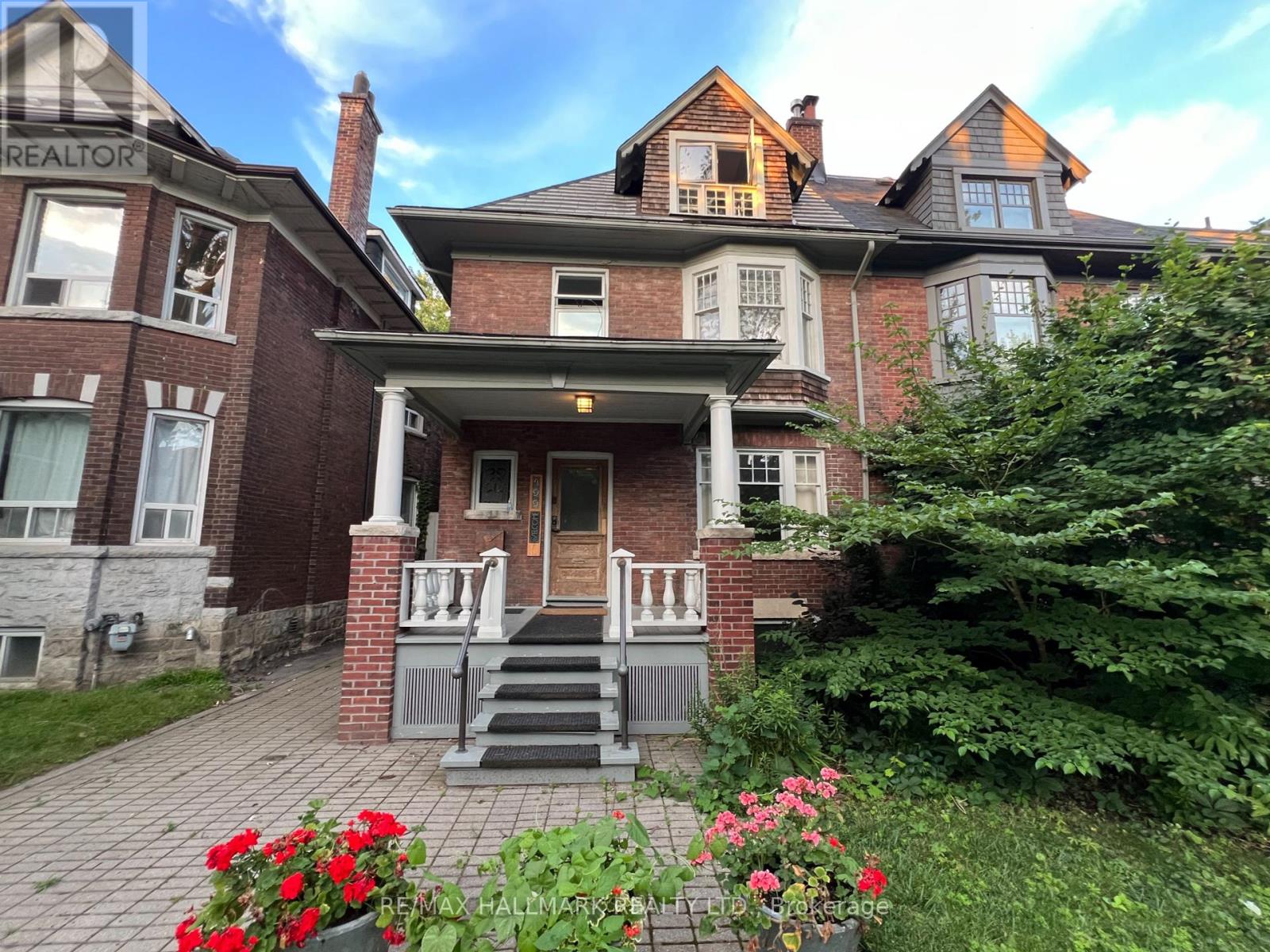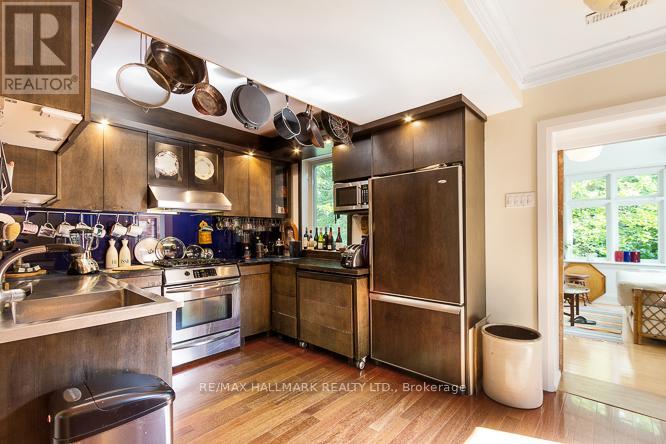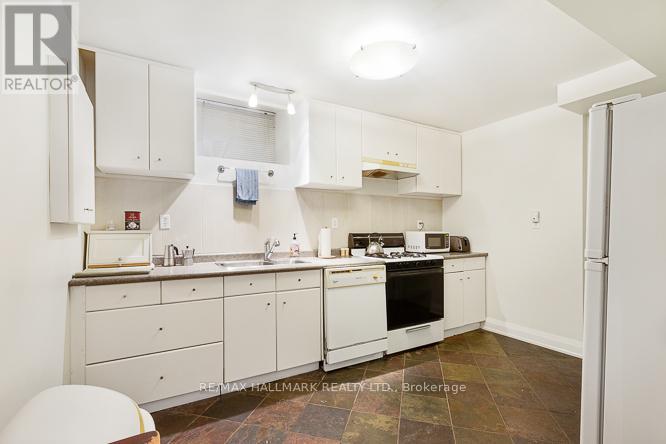6 Bedroom
5 Bathroom
Fireplace
Central Air Conditioning
Forced Air
Landscaped
$3,200,000
Well Appointed All Brick 3 Story Triplex Semi On The Highly Desired Palmerston Blvd! Private Parking For 2. Secluded 29x139 Lot With Beautiful Serene Backyard. Owner Occupied Since 89. Property Consists Of 3 Units. Main floor: 2 Bedroom 1 Bathroom W/Fireplace, Dining Room & Kitchen. 2nd & 3rd Floors: 2 Bedroom 2 Bathroom W/Fireplace, Dining Room, Kitchen, Sunroom & Walkout To Deck. Home Is Much Larger Than It Looks. Each Suite Has Separate Utility Accounts, Furnaces & 8 ft Ceilings. Ideal For Live In/Rent Or Can Easily Be Converted To Large Single-Family Home As It Was Originally. An Incredible Opportunity In One Of The Most Sought After Neighbourhoods, Palmerston/Little Italy. TTC, Subway Stations, University Of Toronto, Shopping & More Just Steps Away. (Property Also Allows For An Additional Home To Be Build In The Rear.) (id:34792)
Property Details
|
MLS® Number
|
C9250598 |
|
Property Type
|
Single Family |
|
Community Name
|
Palmerston-Little Italy |
|
Amenities Near By
|
Public Transit, Place Of Worship, Schools |
|
Community Features
|
School Bus |
|
Features
|
Wooded Area, Lighting, Dry, Level |
|
Parking Space Total
|
2 |
|
Structure
|
Deck |
Building
|
Bathroom Total
|
5 |
|
Bedrooms Above Ground
|
4 |
|
Bedrooms Below Ground
|
2 |
|
Bedrooms Total
|
6 |
|
Basement Features
|
Apartment In Basement, Separate Entrance |
|
Basement Type
|
N/a |
|
Cooling Type
|
Central Air Conditioning |
|
Exterior Finish
|
Brick |
|
Fireplace Present
|
Yes |
|
Fireplace Total
|
1 |
|
Foundation Type
|
Concrete, Block |
|
Heating Fuel
|
Natural Gas |
|
Heating Type
|
Forced Air |
|
Stories Total
|
3 |
|
Type
|
Triplex |
|
Utility Water
|
Municipal Water |
Land
|
Acreage
|
No |
|
Fence Type
|
Fenced Yard |
|
Land Amenities
|
Public Transit, Place Of Worship, Schools |
|
Landscape Features
|
Landscaped |
|
Sewer
|
Sanitary Sewer |
|
Size Depth
|
138 Ft |
|
Size Frontage
|
29 Ft |
|
Size Irregular
|
29 X 138.83 Ft |
|
Size Total Text
|
29 X 138.83 Ft|under 1/2 Acre |
Rooms
| Level |
Type |
Length |
Width |
Dimensions |
|
Second Level |
Living Room |
3.9 m |
3 m |
3.9 m x 3 m |
|
Second Level |
Kitchen |
4.5 m |
1 m |
4.5 m x 1 m |
|
Second Level |
Dining Room |
5.4 m |
3.3 m |
5.4 m x 3.3 m |
|
Second Level |
Bedroom 3 |
3.6 m |
3 m |
3.6 m x 3 m |
|
Third Level |
Primary Bedroom |
6.4 m |
4 m |
6.4 m x 4 m |
|
Basement |
Bedroom 4 |
3.3 m |
3.3 m |
3.3 m x 3.3 m |
|
Basement |
Bedroom 5 |
3.6 m |
2.7 m |
3.6 m x 2.7 m |
|
Main Level |
Living Room |
4.7 m |
3 m |
4.7 m x 3 m |
|
Main Level |
Kitchen |
5.5 m |
2.4 m |
5.5 m x 2.4 m |
|
Main Level |
Dining Room |
3.3 m |
8 m |
3.3 m x 8 m |
|
Main Level |
Primary Bedroom |
3.6 m |
2.8 m |
3.6 m x 2.8 m |
|
Main Level |
Bedroom 2 |
4.2 m |
3.3 m |
4.2 m x 3.3 m |
https://www.realtor.ca/real-estate/27281195/499-palmerston-boulevard-toronto-palmerston-little-italy




















