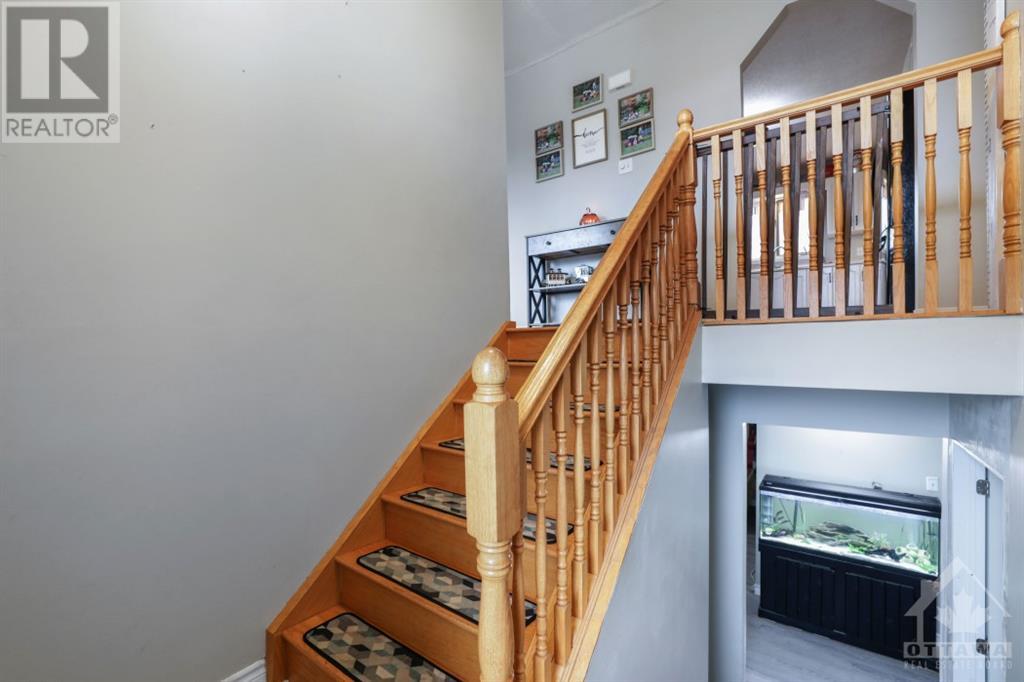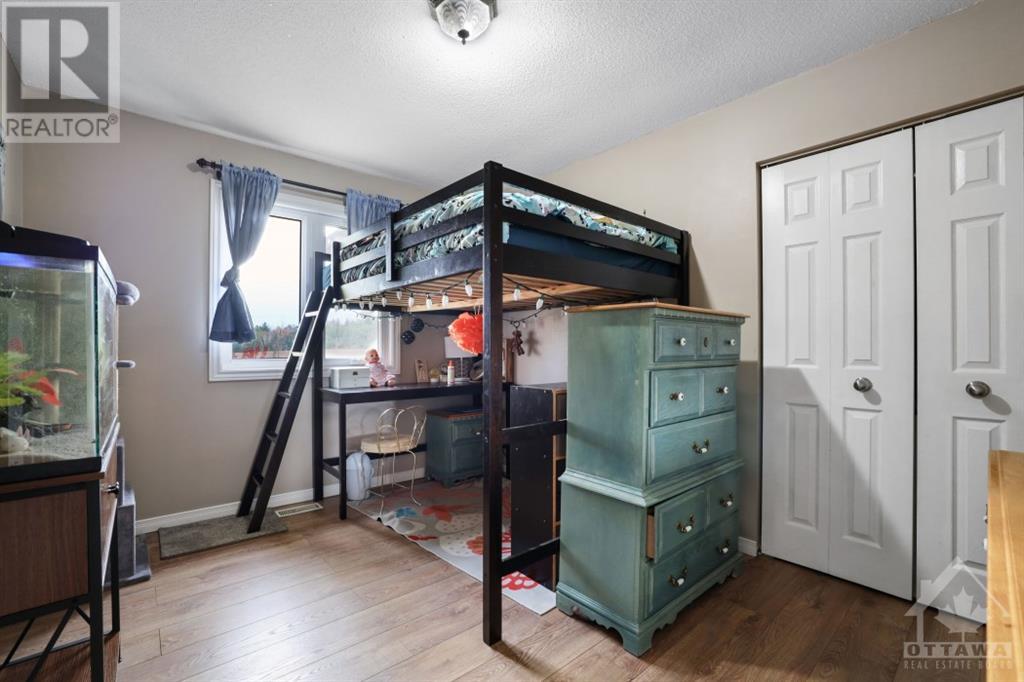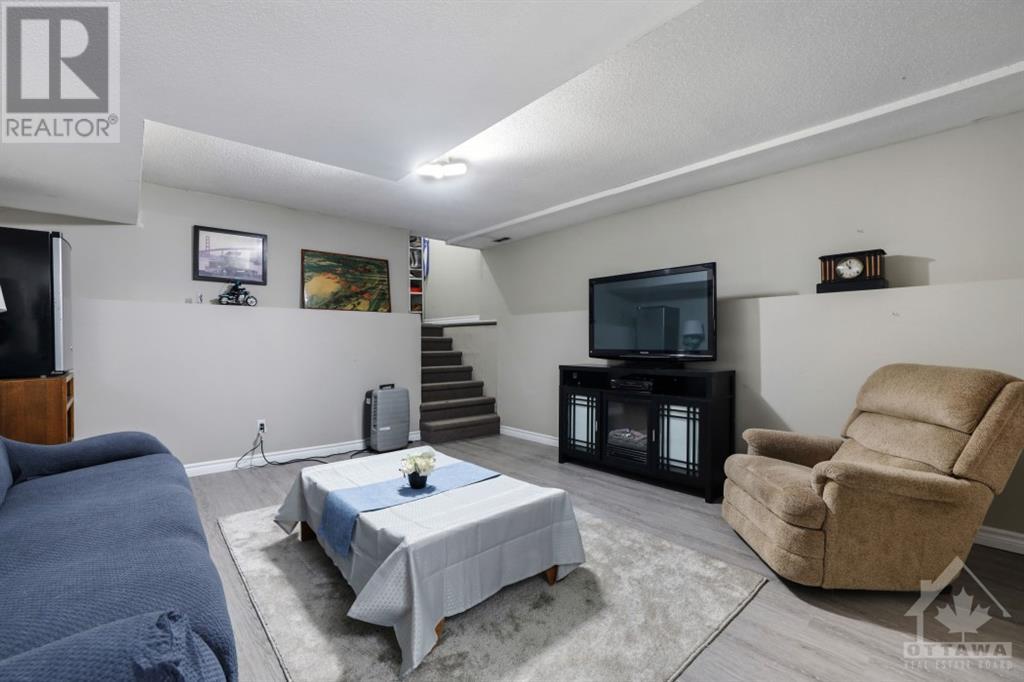49 Mccallum Drive Home For Sale Renfrew, Ontario K7V 3Z4
1418468
Instantly Display All Photos
Complete this form to instantly display all photos and information. View as many properties as you wish.
$622,000
OPEN HOUSE SUNDAY, NOV. 24 2PM-4PM Beautiful 3+2 bedroom home on 1.7 acres is waiting for its new owners! Enjoy your private back yard, relax in the hot tub with nature all around you, or explore your own treed lot as an adventure of its own. Convenient cedar deck located just off the spacious kitchen and dining room which overlook the backyard. Largest of the lower level bedrooms is currently used as a playroom. Family room, bathroom and additional bedroom make this a fantastic retreat! Book your showing asap! 48 hours irrevocable on all offers. (id:34792)
Open House
This property has open houses!
2:00 pm
Ends at:4:00 pm
Property Details
| MLS® Number | 1418468 |
| Property Type | Single Family |
| Neigbourhood | Renfrew |
| Features | Gazebo |
| Parking Space Total | 5 |
| Pool Type | Above Ground Pool |
| Structure | Deck |
Building
| Bathroom Total | 3 |
| Bedrooms Above Ground | 3 |
| Bedrooms Below Ground | 2 |
| Bedrooms Total | 5 |
| Appliances | Refrigerator, Oven - Built-in, Cooktop, Dryer, Washer, Hot Tub |
| Architectural Style | Raised Ranch |
| Basement Development | Finished |
| Basement Type | Full (finished) |
| Constructed Date | 1989 |
| Construction Style Attachment | Detached |
| Cooling Type | Central Air Conditioning |
| Exterior Finish | Brick, Siding |
| Flooring Type | Hardwood, Vinyl, Ceramic |
| Foundation Type | Block |
| Heating Fuel | Propane |
| Heating Type | Forced Air |
| Stories Total | 1 |
| Type | House |
| Utility Water | Drilled Well |
Parking
| Attached Garage |
Land
| Acreage | Yes |
| Sewer | Septic System |
| Size Depth | 454 Ft ,2 In |
| Size Frontage | 139 Ft ,10 In |
| Size Irregular | 1.7 |
| Size Total | 1.7 Ac |
| Size Total Text | 1.7 Ac |
| Zoning Description | Residential |
Rooms
| Level | Type | Length | Width | Dimensions |
|---|---|---|---|---|
| Lower Level | Laundry Room | 9'0" x 7'0" | ||
| Lower Level | 3pc Bathroom | 8'0" x 7'0" | ||
| Lower Level | Bedroom | 14'0" x 12'2" | ||
| Lower Level | Bedroom | 15'4" x 14'7" | ||
| Main Level | Kitchen | 10'6" x 14'3" | ||
| Main Level | Bedroom | 12'7" x 9'0" | ||
| Main Level | Primary Bedroom | 14'4" x 13'4" | ||
| Main Level | 3pc Bathroom | 9'0" x 6'0" | ||
| Main Level | 3pc Ensuite Bath | 9'0" x 8'0" | ||
| Main Level | Bedroom | 9'3" x 12'2" | ||
| Main Level | Dining Room | 10'6" x 14'4" | ||
| Main Level | Living Room | 12'2" x 15'6" |
https://www.realtor.ca/real-estate/27595147/49-mccallum-drive-renfrew-renfrew































