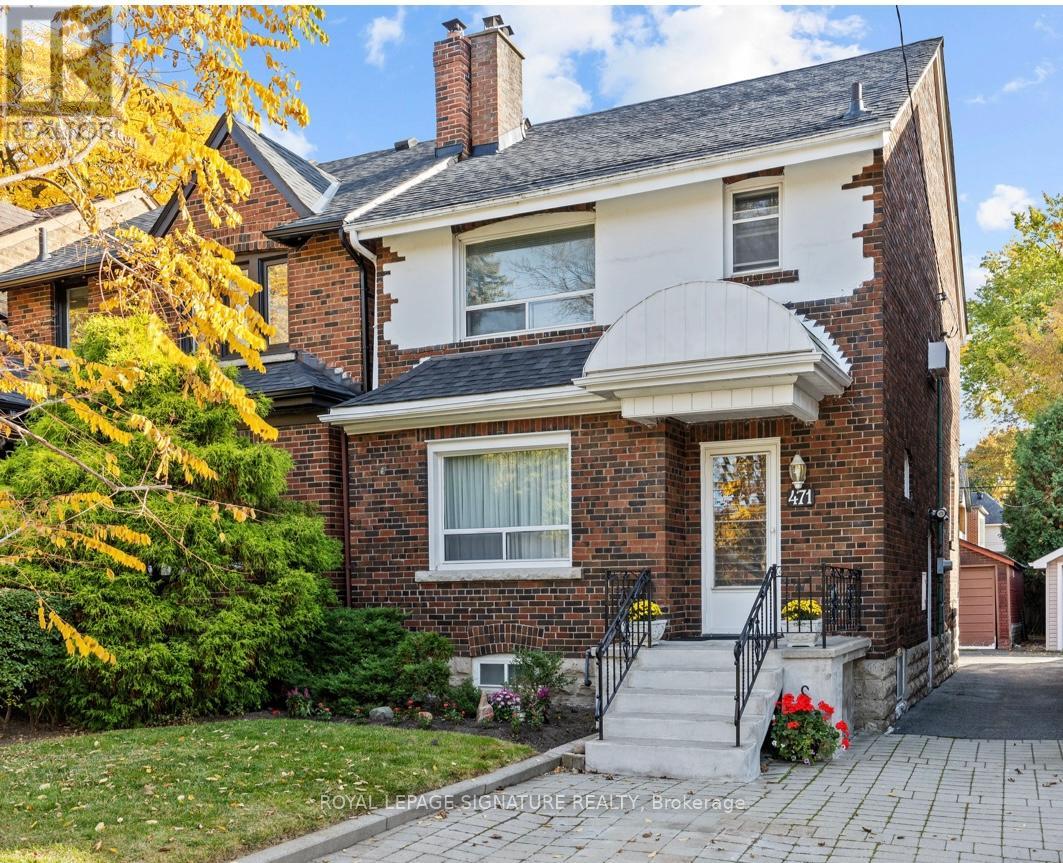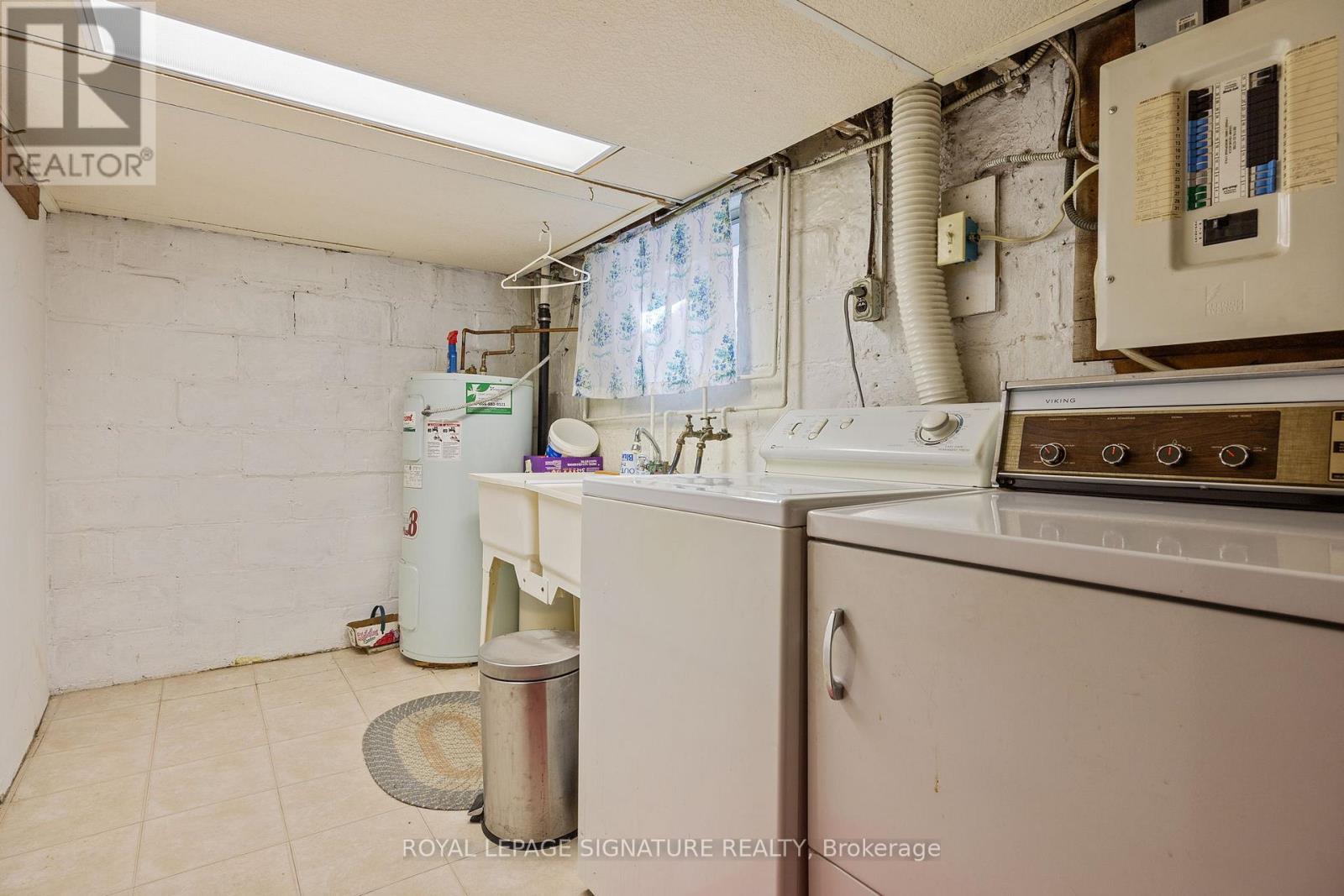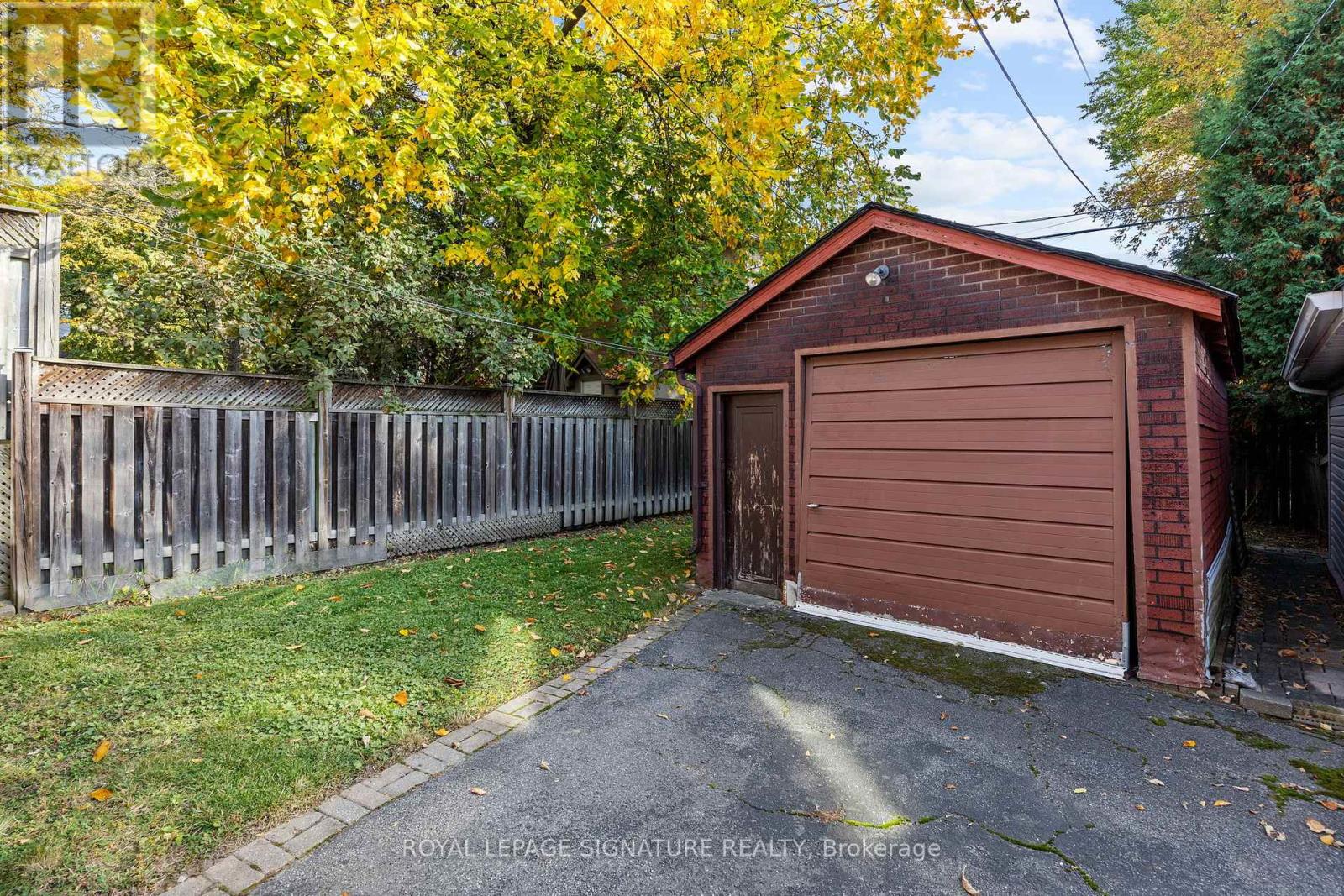3 Bedroom
2 Bathroom
Fireplace
Wall Unit
Radiant Heat
$1,549,900
Fantastic opportunity to own this charming family home in coveted Allenby! This lovely bright and spacious 3 bedroom home showcases beautiful orignial wood detailing throughout the home including wainscotting, original hardwood floors (under broadloom on main level) and stained glass windows. The side entance leads to a finished basement with a 3 piece bathroom & laundry room. Located in sought after Allenby & North Toronto school districts, this home is steps away from the shops and restaurants at Avenue Rd/Eglinton and the future LRT! Front pad legal parking for 1 car plus additional street permit parking available for residents of Roselawn. (id:34792)
Property Details
|
MLS® Number
|
C9508319 |
|
Property Type
|
Single Family |
|
Community Name
|
Lawrence Park South |
|
Parking Space Total
|
1 |
Building
|
Bathroom Total
|
2 |
|
Bedrooms Above Ground
|
3 |
|
Bedrooms Total
|
3 |
|
Appliances
|
Dryer, Stove, Washer, Window Coverings |
|
Basement Development
|
Finished |
|
Basement Features
|
Separate Entrance |
|
Basement Type
|
N/a (finished) |
|
Construction Style Attachment
|
Detached |
|
Cooling Type
|
Wall Unit |
|
Exterior Finish
|
Brick |
|
Fireplace Present
|
Yes |
|
Flooring Type
|
Carpeted, Hardwood |
|
Foundation Type
|
Unknown |
|
Heating Fuel
|
Natural Gas |
|
Heating Type
|
Radiant Heat |
|
Stories Total
|
2 |
|
Type
|
House |
|
Utility Water
|
Municipal Water |
Parking
Land
|
Acreage
|
No |
|
Sewer
|
Sanitary Sewer |
|
Size Depth
|
105 Ft |
|
Size Frontage
|
24 Ft ,5 In |
|
Size Irregular
|
24.42 X 105 Ft |
|
Size Total Text
|
24.42 X 105 Ft |
Rooms
| Level |
Type |
Length |
Width |
Dimensions |
|
Second Level |
Primary Bedroom |
3.51 m |
3.4 m |
3.51 m x 3.4 m |
|
Basement |
Recreational, Games Room |
5.82 m |
3.51 m |
5.82 m x 3.51 m |
|
Other |
Dining Room |
3.71 m |
3.2 m |
3.71 m x 3.2 m |
|
Other |
Kitchen |
3.71 m |
2.31 m |
3.71 m x 2.31 m |
|
Other |
Sunroom |
|
|
Measurements not available |
|
Other |
Bedroom 2 |
3.94 m |
2.92 m |
3.94 m x 2.92 m |
|
Other |
Bedroom 3 |
2.95 m |
2.54 m |
2.95 m x 2.54 m |
|
Ground Level |
Living Room |
4.83 m |
3.53 m |
4.83 m x 3.53 m |
https://www.realtor.ca/real-estate/27574395/471-roselawn-avenue-toronto-lawrence-park-south-lawrence-park-south
































