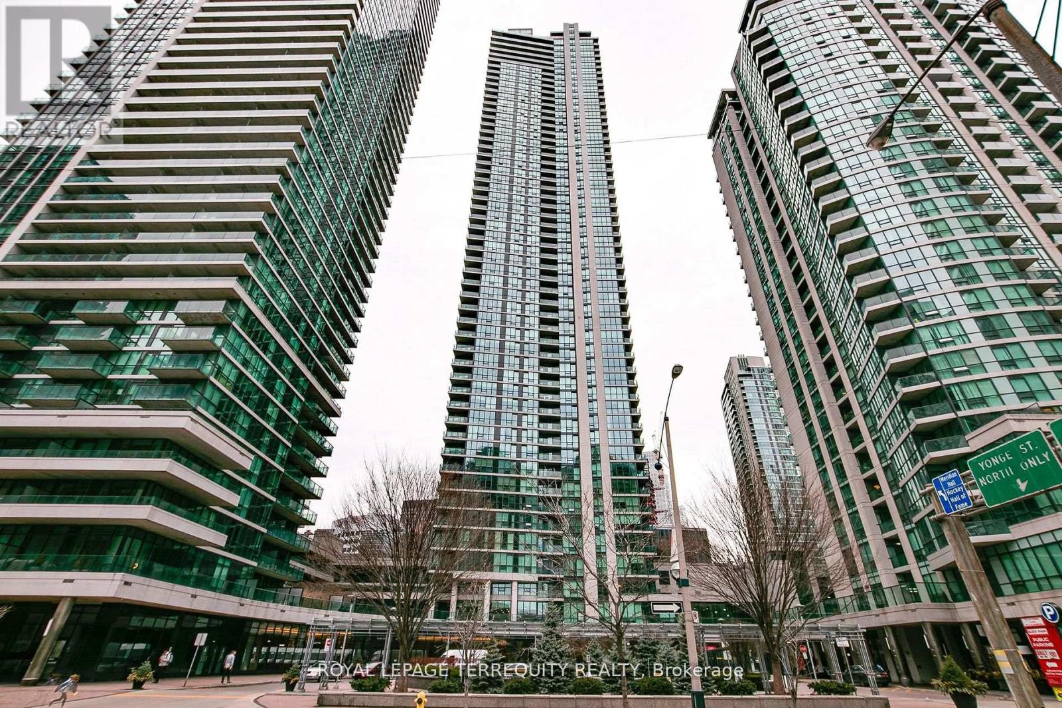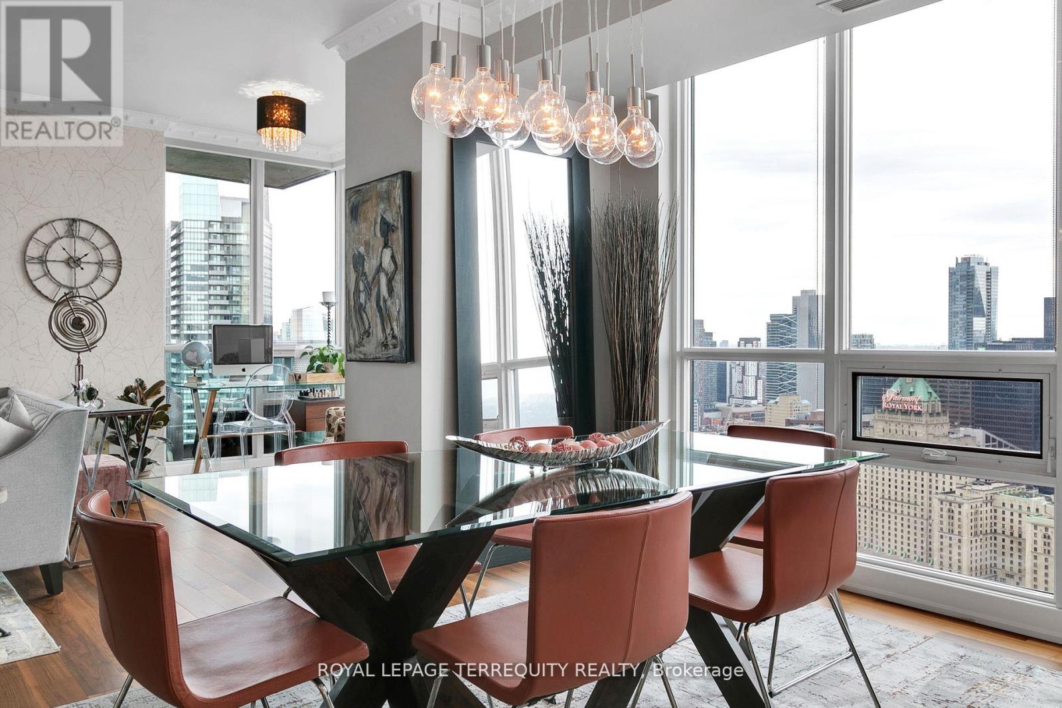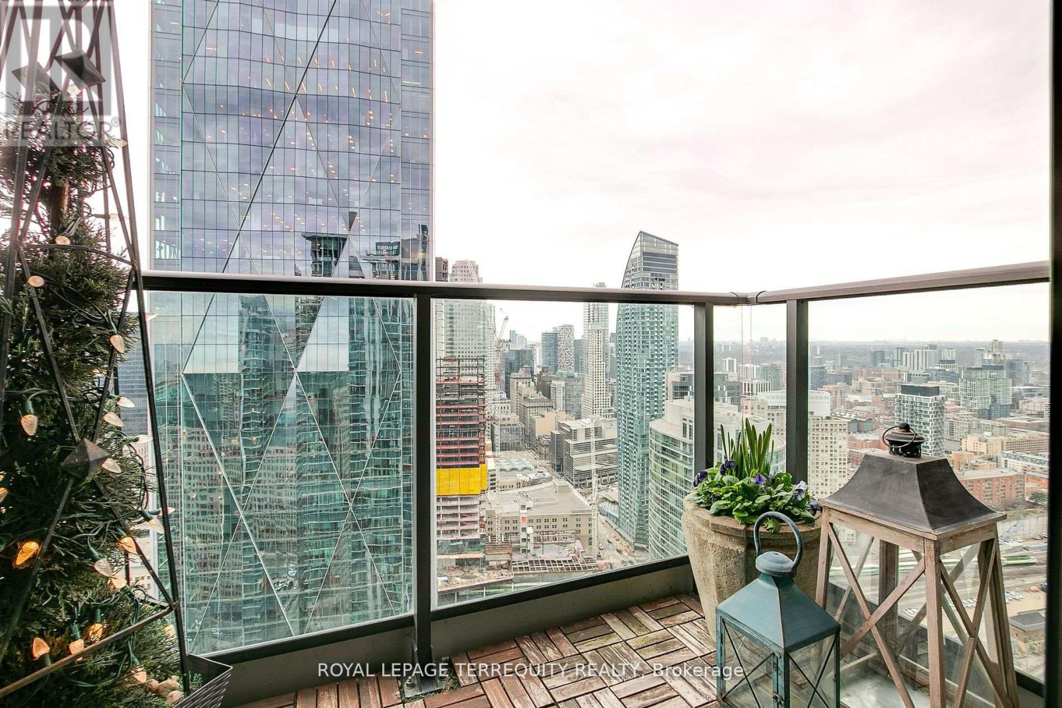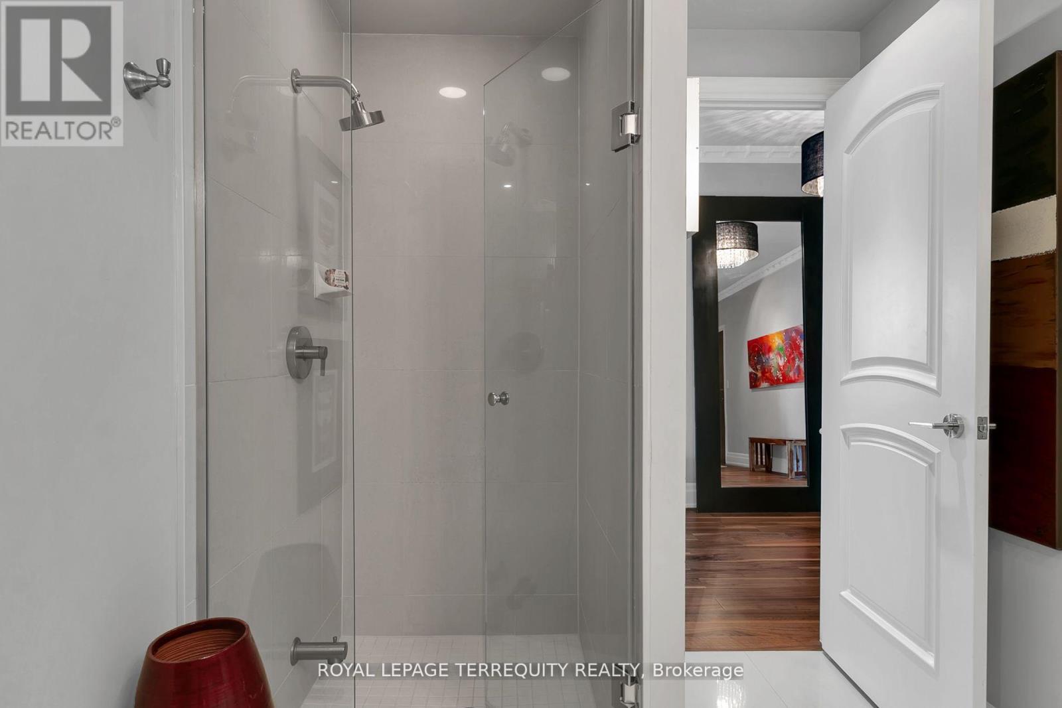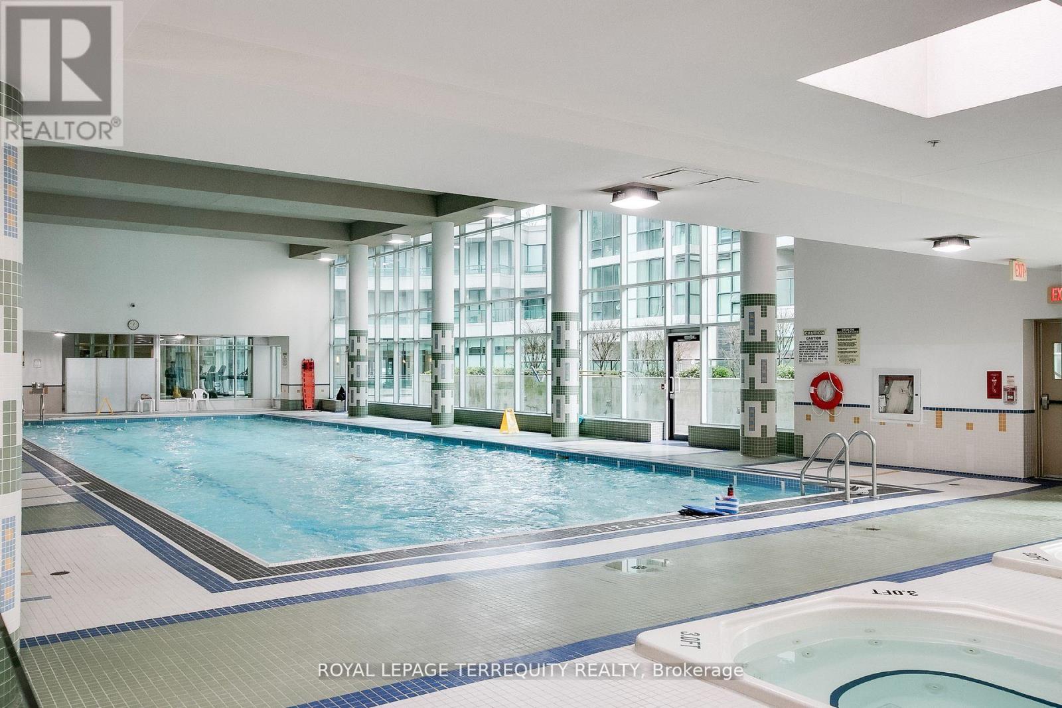4702 - 16 Harbour Street Home For Sale Toronto, Ontario M5J 2Z7
C8380370
Instantly Display All Photos
Complete this form to instantly display all photos and information. View as many properties as you wish.
$1,899,880Maintenance, Heat, Water, Common Area Maintenance, Insurance, Parking
$1,539.53 Monthly
Maintenance, Heat, Water, Common Area Maintenance, Insurance, Parking
$1,539.53 MonthlyThis 47th Floor Corner Unit Has Unobstructed Views With Floor to Ceiling Windows Looking North West. This unit is an entertainers delight featuring thousands of dollars in recent upgrades including a new kitchen with Quartz countertops, backsplash, upgraded appliances, California closet systems and new Imperial Walnut Engineered hardwood flooring throughout, Located Steps Away From The Waterfront Promenade, Scotia Bank Arena, Toronto Island Ferries, Rogers Centre and Excellent Restaurants. This Unit At Success Tower Will Not Disappoint. **** EXTRAS **** Stainless Steel Appliances, Bosch Gas Cooktop, B/I Oven, B/I Microwave, Wine Fridge, B/I Fridge. B/I Dishwasher & Samsung Washer & Dryer. (id:34792)
Property Details
| MLS® Number | C8380370 |
| Property Type | Single Family |
| Community Name | Waterfront Communities C1 |
| Amenities Near By | Park, Public Transit |
| Community Features | Pet Restrictions |
| Features | Balcony |
| Parking Space Total | 1 |
| Pool Type | Indoor Pool |
| Structure | Squash & Raquet Court |
| View Type | View |
Building
| Bathroom Total | 3 |
| Bedrooms Above Ground | 3 |
| Bedrooms Total | 3 |
| Amenities | Security/concierge, Exercise Centre, Party Room, Storage - Locker |
| Appliances | Window Coverings |
| Cooling Type | Central Air Conditioning |
| Exterior Finish | Concrete |
| Fireplace Present | Yes |
| Flooring Type | Hardwood |
| Heating Fuel | Natural Gas |
| Heating Type | Forced Air |
| Type | Apartment |
Parking
| Underground |
Land
| Acreage | No |
| Land Amenities | Park, Public Transit |
Rooms
| Level | Type | Length | Width | Dimensions |
|---|---|---|---|---|
| Flat | Foyer | 4.19 m | 2.13 m | 4.19 m x 2.13 m |
| Flat | Living Room | 6.32 m | 4.34 m | 6.32 m x 4.34 m |
| Flat | Dining Room | 4.57 m | 3.28 m | 4.57 m x 3.28 m |
| Flat | Kitchen | 4.42 m | 3.35 m | 4.42 m x 3.35 m |
| Flat | Den | 2.74 m | 2.74 m | 2.74 m x 2.74 m |
| Flat | Primary Bedroom | 4.19 m | 3.51 m | 4.19 m x 3.51 m |
| Flat | Bedroom 2 | 3.81 m | 3.28 m | 3.81 m x 3.28 m |
| Flat | Bedroom 3 | 4.5 m | 3.05 m | 4.5 m x 3.05 m |
https://www.realtor.ca/real-estate/26955158/4702-16-harbour-street-toronto-waterfront-communities-c1


