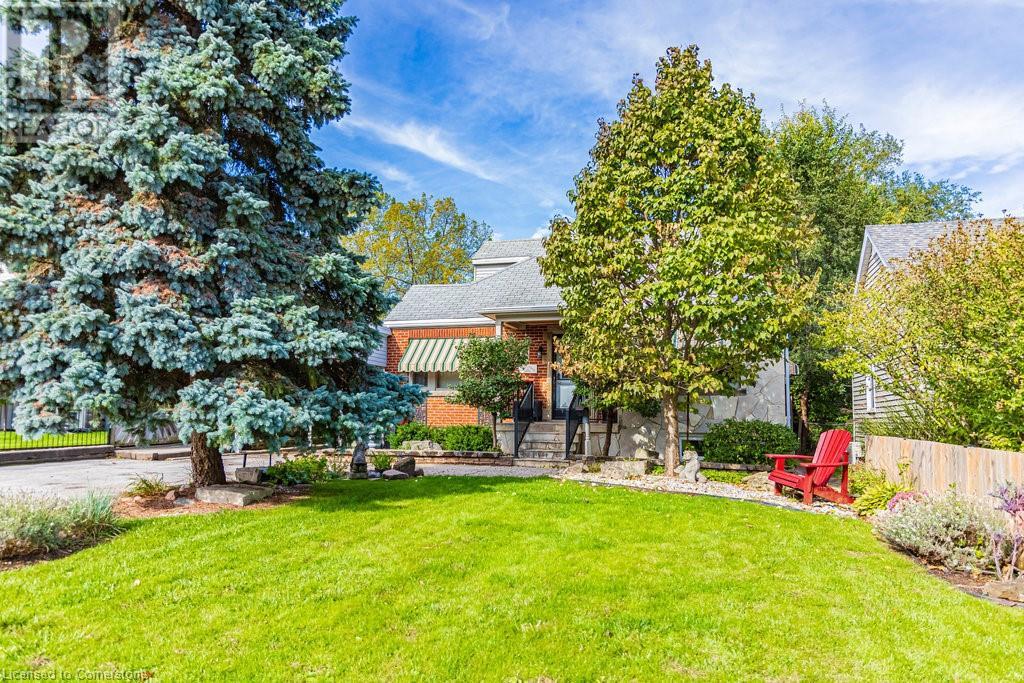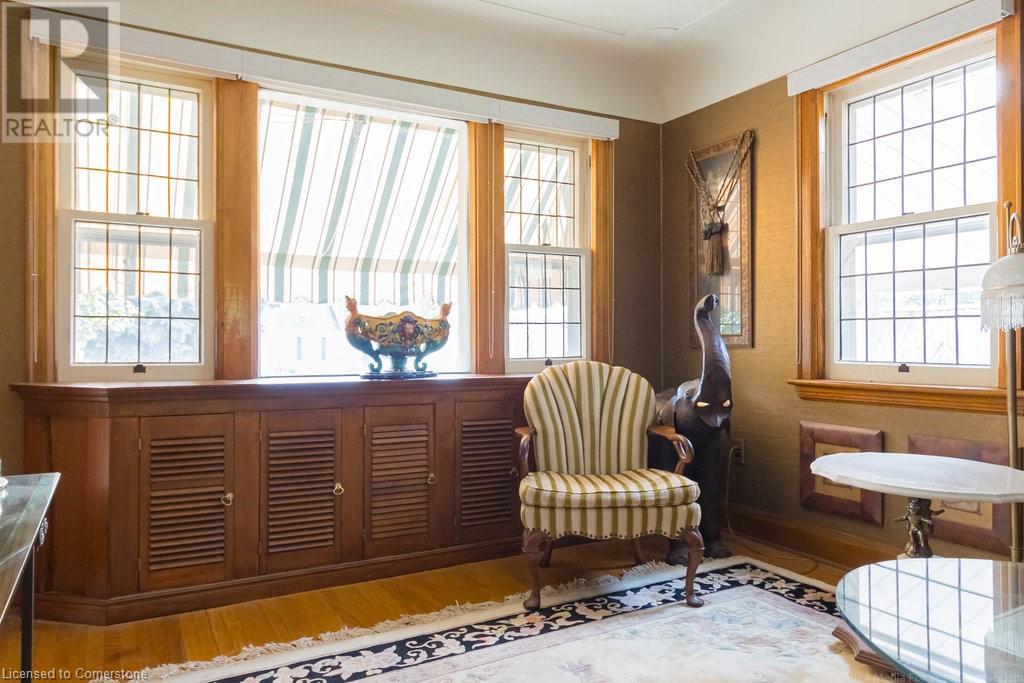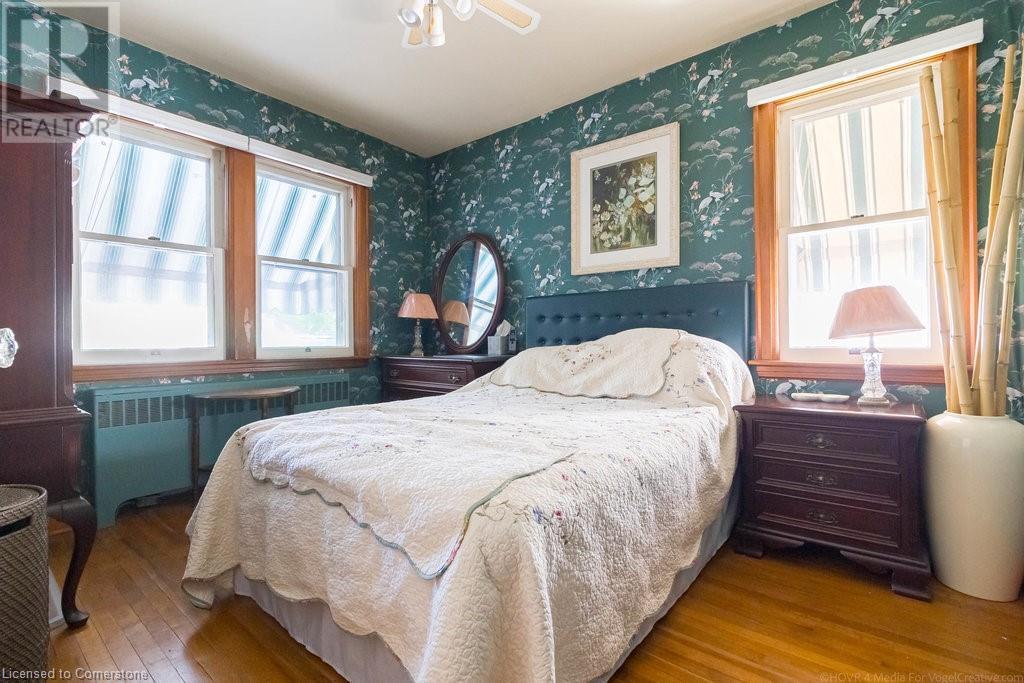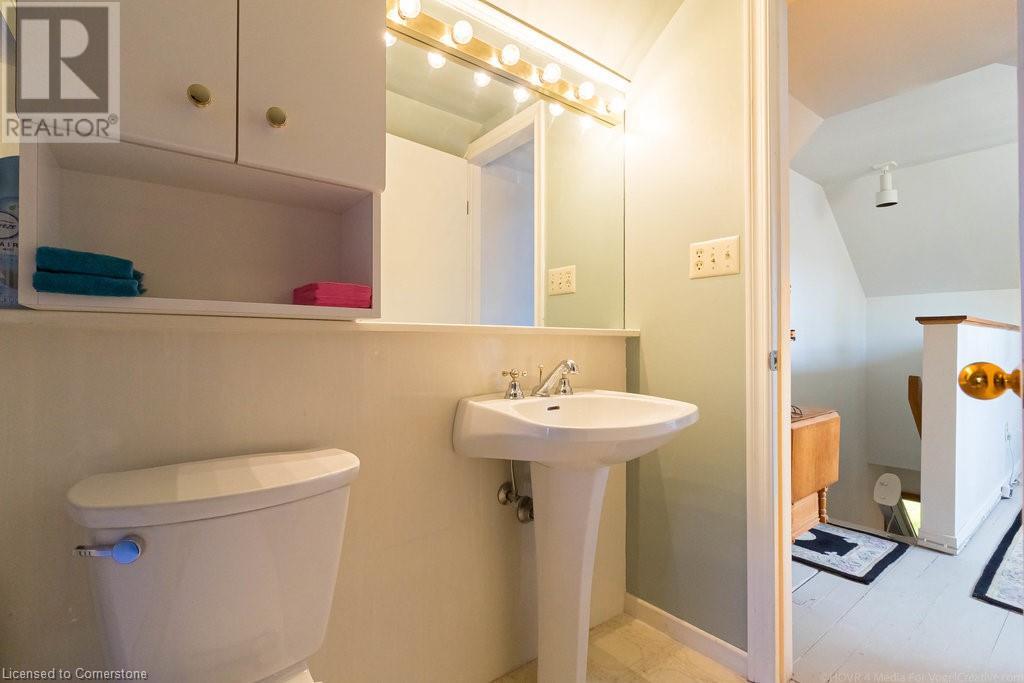3 Bedroom
2 Bathroom
1631 sqft
None
Hot Water Radiator Heat
$999,000
Many generations of the same family have owned this original, all brick home since 1949 with several additions & many improvements over time. Tasteful, low maintenance gardens in front, with interlocking stone detail, and a flagstone porch to enter, provide access to this Craftsman style house with leaded glass windows at front. The original hardwood on main level is in good shape throughout; Ash closet doors and glass doorknobs. French doors with etched glass divide the living room and dining room; 2 bedrooms on main level plus handicap-friendly, 3-piece bath. The European style custom kitchen cupboards are part of an open concept kitchen, with lots of natural light, and a walk out to cozy deck overlooking private rear yard with gardens and towering trees at rear. Upstairs you will find a 3rd bedroom, loft area perfect for working from home, a huge walk-in closet with large window and a 4-piece bathroom. The spacious unfinished basement, with 7-foot ceiling height, is perfect for many possibilities from a new buyer, such as rec room, additional bedroom, creative space, exercise room. 200 amp service. Commercial boiler (18 years). This property is being sold as is, where is. (id:34792)
Property Details
|
MLS® Number
|
40663239 |
|
Property Type
|
Single Family |
|
Amenities Near By
|
Golf Nearby, Hospital, Marina, Park, Place Of Worship, Public Transit, Schools, Shopping |
|
Community Features
|
Quiet Area |
|
Parking Space Total
|
4 |
Building
|
Bathroom Total
|
2 |
|
Bedrooms Above Ground
|
3 |
|
Bedrooms Total
|
3 |
|
Appliances
|
Dishwasher, Dryer, Refrigerator, Stove, Water Meter, Washer, Microwave Built-in, Hot Tub |
|
Basement Development
|
Unfinished |
|
Basement Type
|
Full (unfinished) |
|
Construction Style Attachment
|
Detached |
|
Cooling Type
|
None |
|
Exterior Finish
|
Brick |
|
Heating Type
|
Hot Water Radiator Heat |
|
Stories Total
|
2 |
|
Size Interior
|
1631 Sqft |
|
Type
|
House |
|
Utility Water
|
Municipal Water |
Parking
Land
|
Access Type
|
Road Access, Highway Access, Highway Nearby |
|
Acreage
|
No |
|
Land Amenities
|
Golf Nearby, Hospital, Marina, Park, Place Of Worship, Public Transit, Schools, Shopping |
|
Sewer
|
Municipal Sewage System |
|
Size Depth
|
150 Ft |
|
Size Frontage
|
50 Ft |
|
Size Total Text
|
Under 1/2 Acre |
|
Zoning Description
|
R2.1 |
Rooms
| Level |
Type |
Length |
Width |
Dimensions |
|
Second Level |
3pc Bathroom |
|
|
6'4'' x 5'7'' |
|
Second Level |
Den |
|
|
11'7'' x 7'11'' |
|
Second Level |
Bedroom |
|
|
12'0'' x 14'5'' |
|
Basement |
Other |
|
|
32'7'' x 31'4'' |
|
Basement |
Workshop |
|
|
13'11'' x 7'8'' |
|
Main Level |
3pc Bathroom |
|
|
9'3'' x 6'4'' |
|
Main Level |
Bedroom |
|
|
9'3'' x 11'2'' |
|
Main Level |
Primary Bedroom |
|
|
9'3'' x 12'11'' |
|
Main Level |
Kitchen |
|
|
20'6'' x 16'2'' |
|
Main Level |
Dining Room |
|
|
10'7'' x 11'3'' |
|
Main Level |
Living Room |
|
|
10'7'' x 14'5'' |
Utilities
|
Cable
|
Available |
|
Electricity
|
Available |
|
Natural Gas
|
Available |
https://www.realtor.ca/real-estate/27542055/47-townsend-avenue-burlington














































