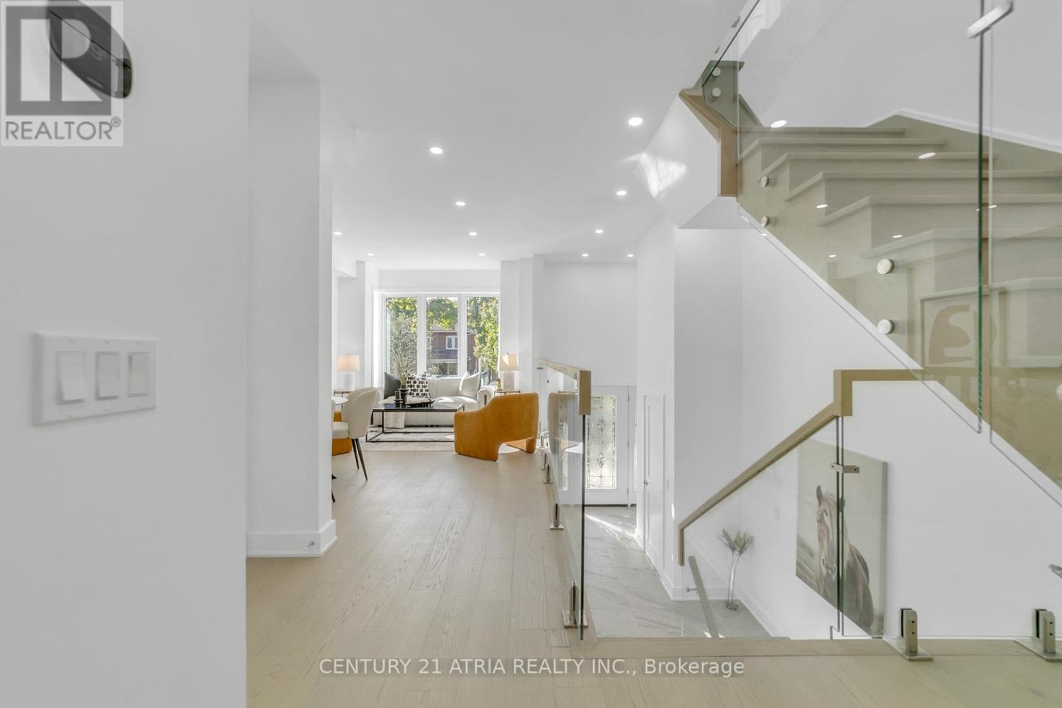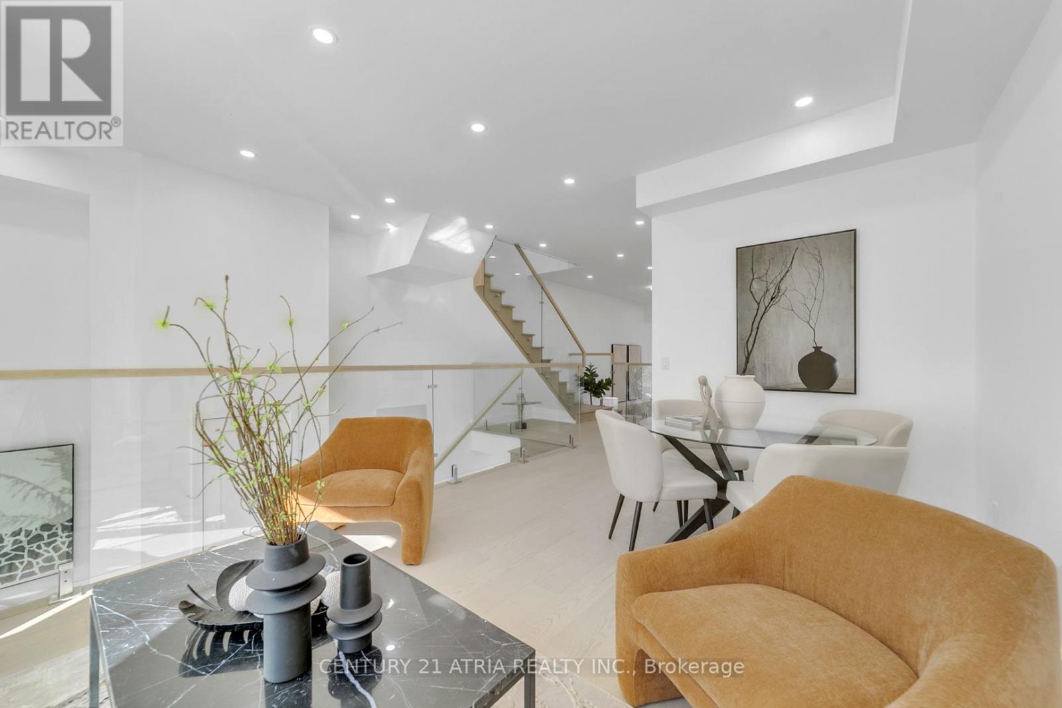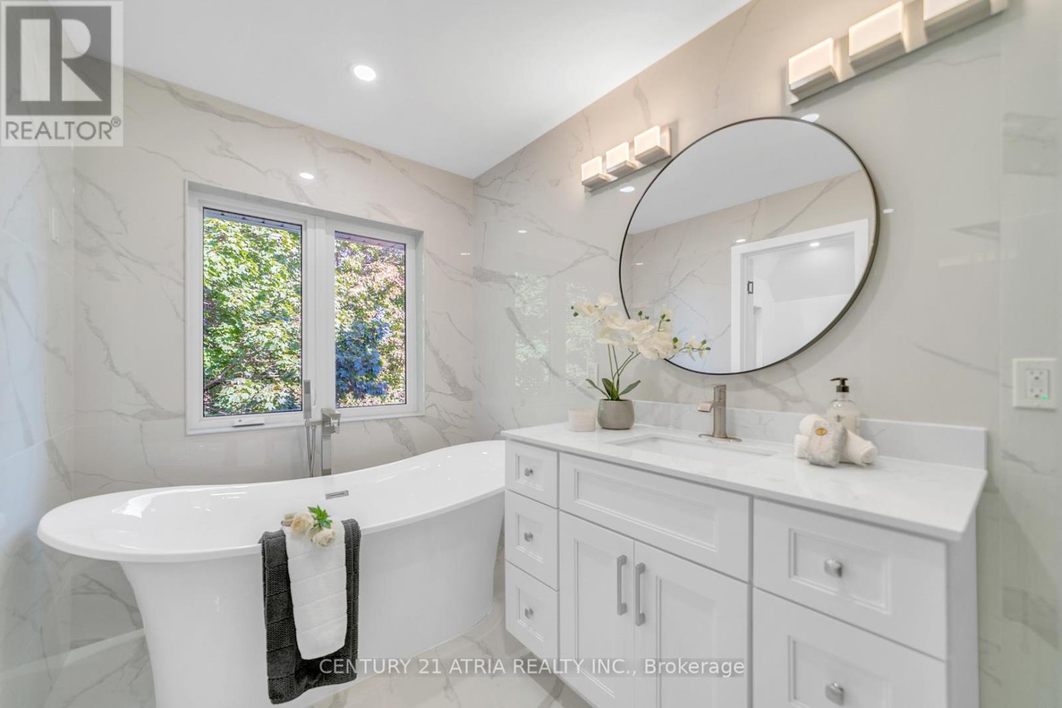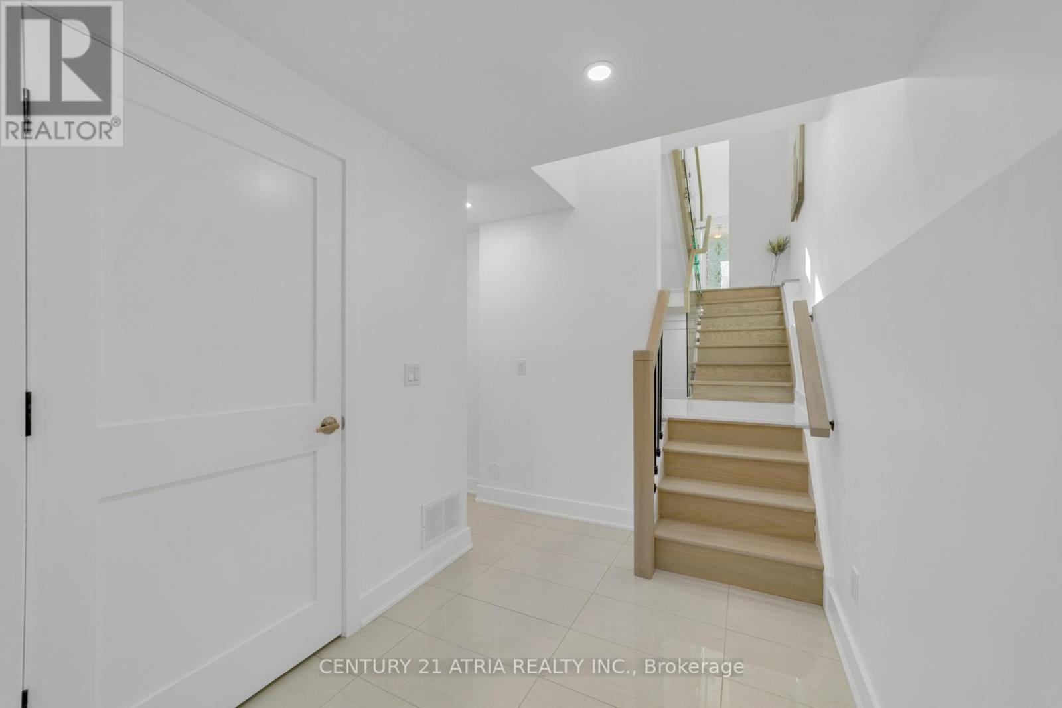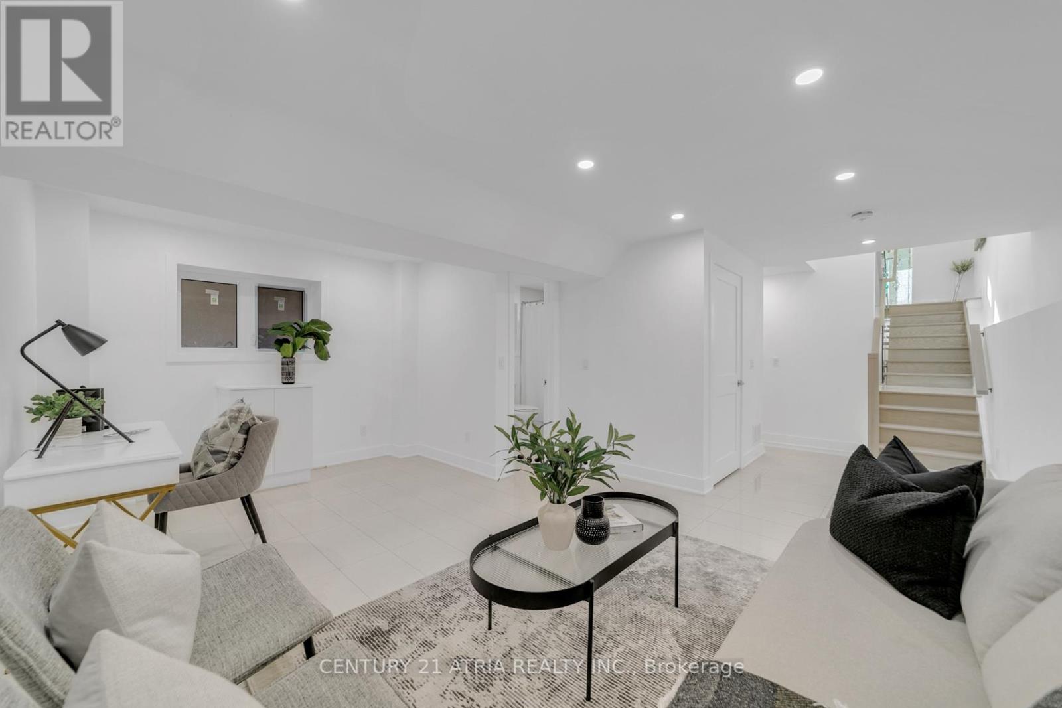3 Bedroom
4 Bathroom
Central Air Conditioning
Forced Air
$2,388,000
Stunning, open concept, 3 bedroom home near the lake. Newly renovated with luxury finishes, hardwood and pot lights throughout the home, modern stairs w/ glass railings and skylight. Versatile floorplan with 2 living areas on main floor, walk out to deck from the eat-in kitchen. Kitchen features soaring 14 ft ceilings, full height upper cabinets with encased pot lights and luxury quartz counters. Fully finished basement w/ living area, cold cellar and second laundry room, walk-up, walk-in basement garage access and separate side entrance. Sump pump. HRV system. **** EXTRAS **** Stone walkway, fully fenced yard, Close to all Amenities, Transit, Schools, Lake (id:34792)
Property Details
|
MLS® Number
|
W9396880 |
|
Property Type
|
Single Family |
|
Community Name
|
New Toronto |
|
Features
|
Sump Pump |
|
Parking Space Total
|
2 |
Building
|
Bathroom Total
|
4 |
|
Bedrooms Above Ground
|
3 |
|
Bedrooms Total
|
3 |
|
Appliances
|
Garage Door Opener Remote(s), Dishwasher, Dryer, Refrigerator, Stove, Washer |
|
Basement Development
|
Finished |
|
Basement Features
|
Separate Entrance |
|
Basement Type
|
N/a (finished) |
|
Construction Style Attachment
|
Detached |
|
Cooling Type
|
Central Air Conditioning |
|
Exterior Finish
|
Stone, Stucco |
|
Flooring Type
|
Ceramic, Hardwood |
|
Foundation Type
|
Unknown |
|
Half Bath Total
|
1 |
|
Heating Fuel
|
Natural Gas |
|
Heating Type
|
Forced Air |
|
Stories Total
|
2 |
|
Type
|
House |
|
Utility Water
|
Municipal Water |
Parking
Land
|
Acreage
|
No |
|
Sewer
|
Sanitary Sewer |
|
Size Depth
|
125 Ft |
|
Size Frontage
|
25 Ft |
|
Size Irregular
|
25 X 125 Ft |
|
Size Total Text
|
25 X 125 Ft |
Rooms
| Level |
Type |
Length |
Width |
Dimensions |
|
Basement |
Den |
5.01 m |
6.6 m |
5.01 m x 6.6 m |
|
Main Level |
Kitchen |
3.36 m |
2.62 m |
3.36 m x 2.62 m |
|
Main Level |
Great Room |
2.87 m |
5.07 m |
2.87 m x 5.07 m |
|
Main Level |
Living Room |
5.07 m |
3.45 m |
5.07 m x 3.45 m |
|
Main Level |
Pantry |
1.06 m |
2.55 m |
1.06 m x 2.55 m |
|
Main Level |
Foyer |
3.42 m |
2.04 m |
3.42 m x 2.04 m |
|
Upper Level |
Bathroom |
3.72 m |
1.9 m |
3.72 m x 1.9 m |
|
Upper Level |
Primary Bedroom |
5.05 m |
3.05 m |
5.05 m x 3.05 m |
|
Upper Level |
Bedroom |
3.05 m |
3.06 m |
3.05 m x 3.06 m |
|
Upper Level |
Bedroom |
3 m |
3.03 m |
3 m x 3.03 m |
|
Upper Level |
Bathroom |
3.02 m |
2.33 m |
3.02 m x 2.33 m |
https://www.realtor.ca/real-estate/27542390/47-eighth-street-toronto-new-toronto-new-toronto







