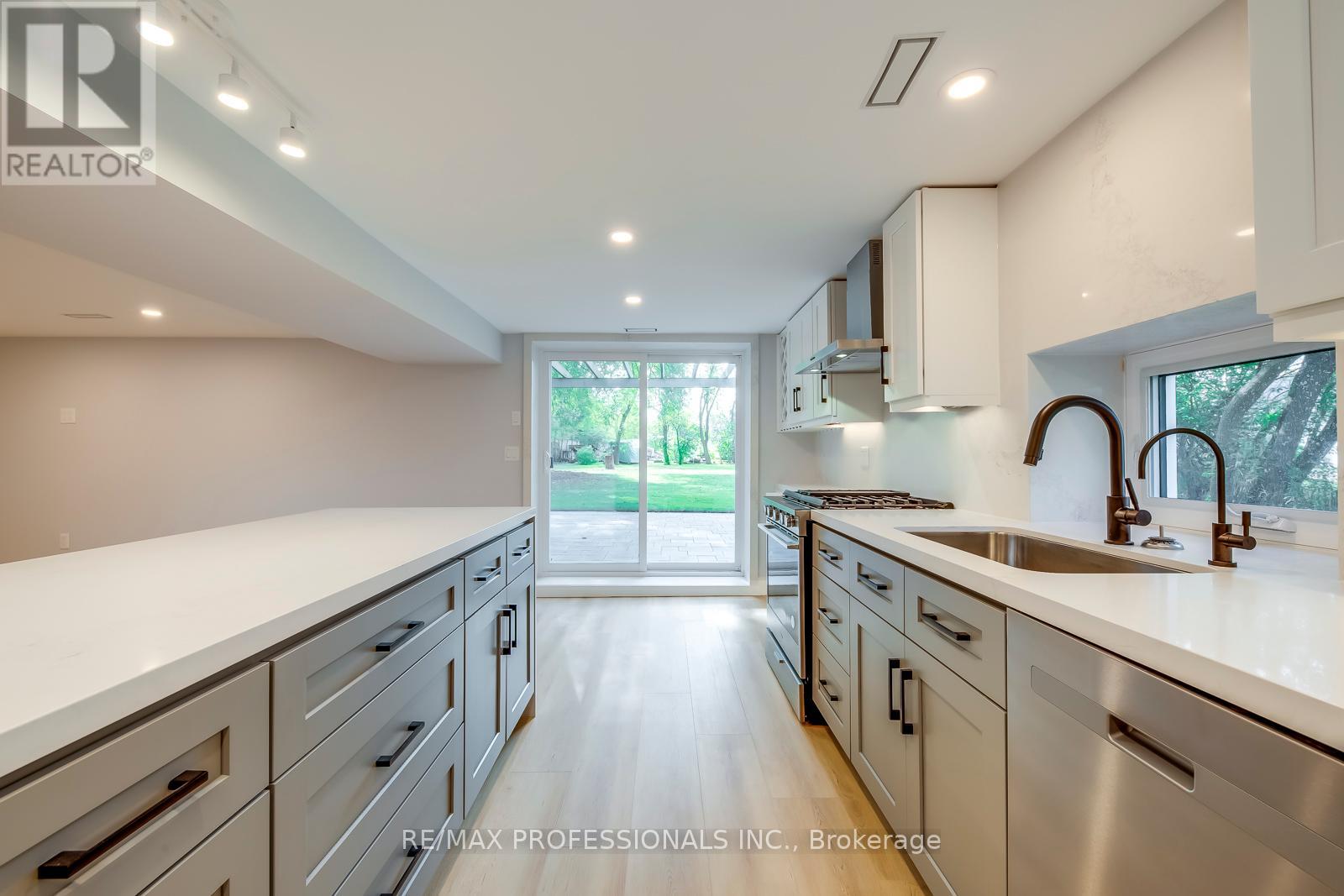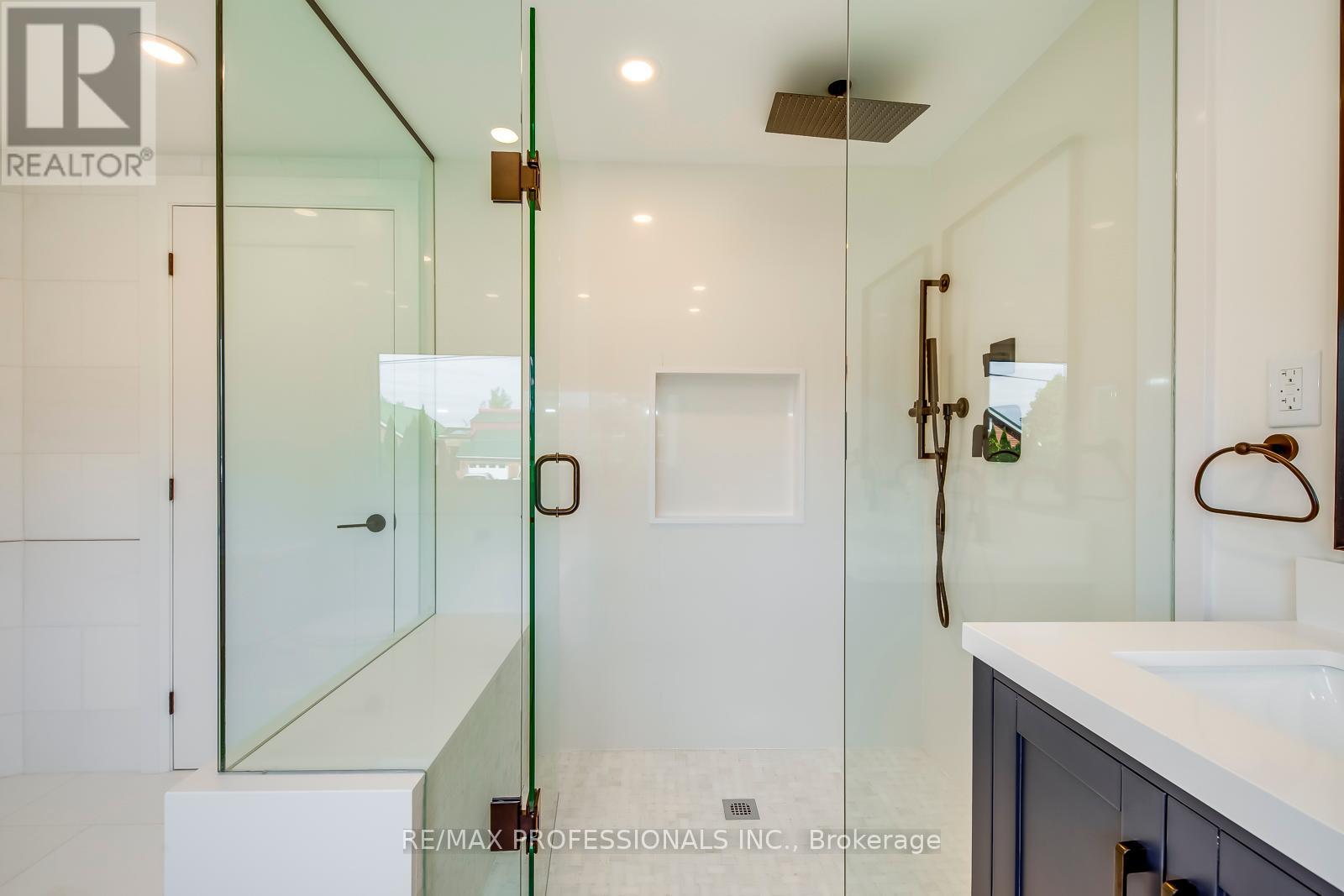3 Bedroom
4 Bathroom
Fireplace
Central Air Conditioning
Forced Air
$1,088,888
Welcome to this exquisite move-in ready home, nestled on a premium 105 x 197 ft lot that promises both tranquility and grandeur. This beautiful property has been completely transformed, offering a stunning blend of contemporary style and country charm. Step inside to discover the heart of the home a gorgeous custom kitchen with solid maple cabinets, an oversized island, and brand new appliances, perfect for culinary adventures and entertaining guests. The open-concept main floor flows effortlessly, creating a spacious and inviting atmosphere ideal for gatherings. Enjoy the seamless transition from the kitchen to a beautiful new deck and patio an entertainer's dream for summer nights and alfresco dining. Ascend to the second floor, where you'll find a cozy family room with potential for a wood stove, offering a perfect place to unwind, and two generously sized bedrooms - including a primary with a 5 piece spa-like ensuite. The spectacular loft has been designed as an alternate primary bedroom , complete with an elegant ensuite, making it a true sanctuary. This home boasts top-tier upgrades, including brand new hardwood flooring on the second and third floors, fully renovated bathrooms, and modernized electrical and plumbing systems. The property has also been thoughtfully insulated with spray foam for efficiency and comfort. Outside, you'll find an extensive landscaping makeover with a new driveway, interlock, and sod, enhancing the home's curb appeal. Enjoy peace of mind with key improvements like a brand new septic tank, new garage door and roof, updated gutters and eavestroughs, and foundation waterproofing. Located just minutes from amenities and highways, this home offers the best of both worlds: country living with city convenience close by. Don't miss this opportunity to own a meticulously updated property where no detail has been overlooked! **** EXTRAS **** Hundreds of thousands spent on upgrades! See attached list of upgrades - too many to mention. (id:34792)
Property Details
|
MLS® Number
|
N9379410 |
|
Property Type
|
Single Family |
|
Community Name
|
Rural King |
|
Parking Space Total
|
8 |
Building
|
Bathroom Total
|
4 |
|
Bedrooms Above Ground
|
3 |
|
Bedrooms Total
|
3 |
|
Amenities
|
Fireplace(s) |
|
Appliances
|
Water Treatment |
|
Construction Style Attachment
|
Detached |
|
Cooling Type
|
Central Air Conditioning |
|
Exterior Finish
|
Stucco, Aluminum Siding |
|
Fireplace Present
|
Yes |
|
Fireplace Total
|
1 |
|
Flooring Type
|
Tile, Vinyl, Hardwood |
|
Foundation Type
|
Poured Concrete |
|
Half Bath Total
|
1 |
|
Heating Fuel
|
Natural Gas |
|
Heating Type
|
Forced Air |
|
Stories Total
|
2 |
|
Type
|
House |
Parking
Land
|
Acreage
|
No |
|
Sewer
|
Septic System |
|
Size Depth
|
197 Ft |
|
Size Frontage
|
105 Ft |
|
Size Irregular
|
105 X 197 Ft |
|
Size Total Text
|
105 X 197 Ft |
|
Zoning Description
|
Ru2 |
Rooms
| Level |
Type |
Length |
Width |
Dimensions |
|
Second Level |
Primary Bedroom |
3.95 m |
3.47 m |
3.95 m x 3.47 m |
|
Second Level |
Bedroom 2 |
3.41 m |
2.6 m |
3.41 m x 2.6 m |
|
Second Level |
Family Room |
2.74 m |
4.13 m |
2.74 m x 4.13 m |
|
Third Level |
Bedroom 3 |
5.36 m |
3.76 m |
5.36 m x 3.76 m |
|
Main Level |
Foyer |
2.77 m |
2.07 m |
2.77 m x 2.07 m |
|
Main Level |
Living Room |
3.79 m |
4.87 m |
3.79 m x 4.87 m |
|
Main Level |
Dining Room |
3.79 m |
4.35 m |
3.79 m x 4.35 m |
|
Main Level |
Kitchen |
3.1 m |
6.74 m |
3.1 m x 6.74 m |
https://www.realtor.ca/real-estate/27496540/45-king-street-king-rural-king










































