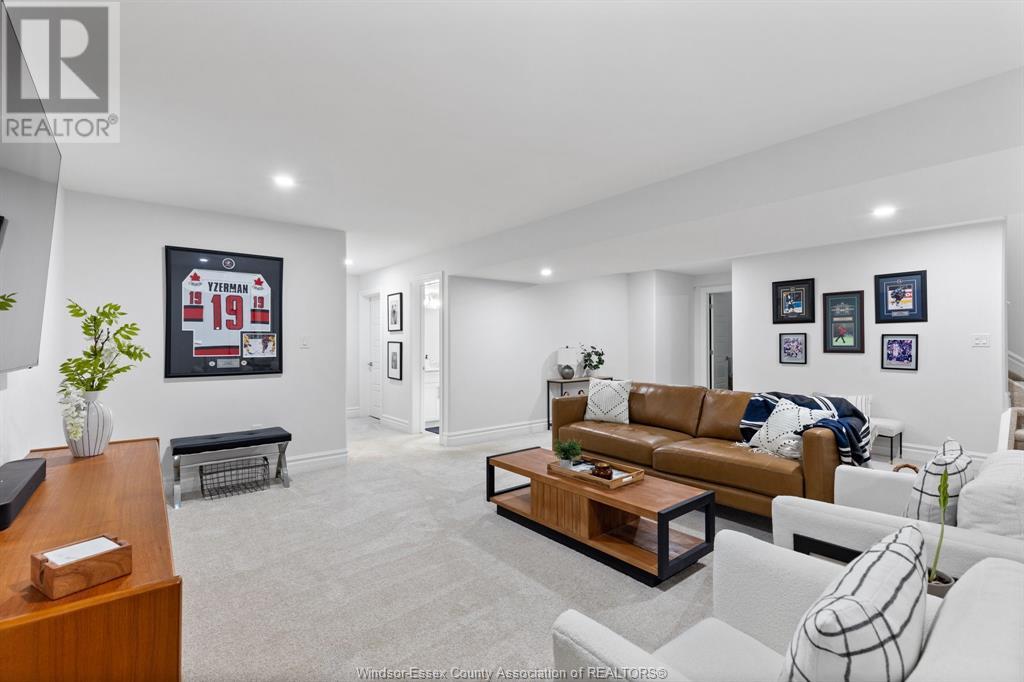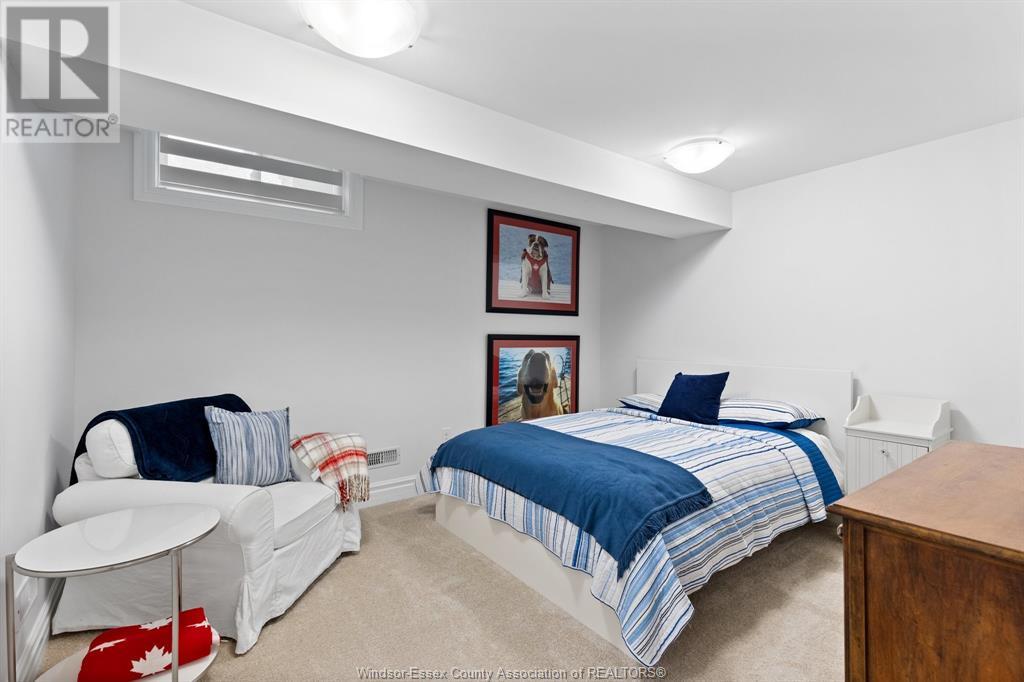433 Brunmar Home For Sale Lakeshore, Ontario N8L 0Y2
24020794
Instantly Display All Photos
Complete this form to instantly display all photos and information. View as many properties as you wish.
$749,900
BRICK TO ROOF FULLY FINISHED UP AND DOWN WITH VAULTED CEILINGS IN LIVING ROOM AND PRIMARY, SPECTACULAR HARDWOOD FLOORS, 8' INTERIOR DOORS, WINSCOTING, QUARTZ COUNTER TOPS, OVERSIZED ISLAND, OVERSIZED PATIO DOORS TO A COMPOSITE AND CONCRETE PATIO AREA, MAIN FLOOR LAUNDRY, PRIVATE ENSUITE, 2 ADDITIONAL FULL BATHS, UPGRADED CLOSET SYSTEM IN PRIMARY, FANTASTIC NEIGHBOURHOOD WITH WALKING DISTANCE TO 2 ELEMENTARY SCHOOLS AND ST ANNE'S SECONDARY AND LAKESHORE'S NEWEST SPLASH PAD SPRINKLER SYSTEM, CONCRETE DRIVE, LARGER THAN 1 CAR GARAGE, HVAC AND TANKLESS HOT WATER FLEXIBLE POSSESSION AVAILABLE (id:34792)
Open House
This property has open houses!
1:00 pm
Ends at:3:00 pm
Property Details
| MLS® Number | 24020794 |
| Property Type | Single Family |
| Features | Concrete Driveway, Front Driveway |
Building
| Bathroom Total | 3 |
| Bedrooms Above Ground | 2 |
| Bedrooms Below Ground | 2 |
| Bedrooms Total | 4 |
| Appliances | Dishwasher, Dryer, Refrigerator, Stove, Washer |
| Architectural Style | Ranch |
| Constructed Date | 2020 |
| Construction Style Attachment | Attached |
| Cooling Type | Central Air Conditioning |
| Exterior Finish | Aluminum/vinyl, Brick |
| Fireplace Fuel | Gas |
| Fireplace Present | Yes |
| Fireplace Type | Direct Vent |
| Flooring Type | Carpeted, Ceramic/porcelain, Hardwood |
| Foundation Type | Concrete |
| Heating Fuel | Natural Gas |
| Heating Type | Forced Air, Heat Recovery Ventilation (hrv) |
| Stories Total | 1 |
| Size Interior | 1255 Sqft |
| Total Finished Area | 1255 Sqft |
| Type | Row / Townhouse |
Parking
| Garage | |
| Inside Entry |
Land
| Acreage | No |
| Size Irregular | 31.99x107.31 |
| Size Total Text | 31.99x107.31 |
| Zoning Description | R2-22 |
Rooms
| Level | Type | Length | Width | Dimensions |
|---|---|---|---|---|
| Lower Level | Utility Room | Measurements not available | ||
| Lower Level | Fruit Cellar | Measurements not available | ||
| Lower Level | Family Room | Measurements not available | ||
| Lower Level | 4pc Bathroom | Measurements not available | ||
| Lower Level | Den | Measurements not available | ||
| Lower Level | Bedroom | Measurements not available | ||
| Main Level | 3pc Ensuite Bath | Measurements not available | ||
| Main Level | 4pc Bathroom | Measurements not available | ||
| Main Level | Laundry Room | Measurements not available | ||
| Main Level | Foyer | Measurements not available | ||
| Main Level | Bedroom | Measurements not available | ||
| Main Level | Primary Bedroom | Measurements not available | ||
| Main Level | Living Room/fireplace | Measurements not available | ||
| Main Level | Eating Area | Measurements not available | ||
| Main Level | Kitchen | Measurements not available |
https://www.realtor.ca/real-estate/27391188/433-brunmar-lakeshore





































