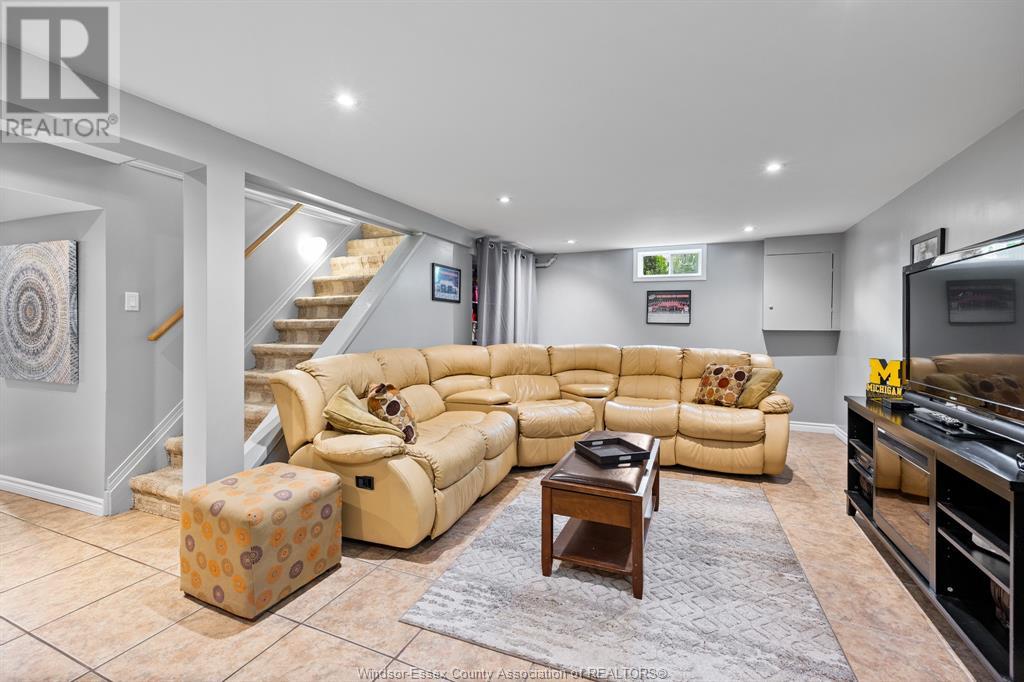4300 Mitchell Crescent Home For Sale Windsor, Ontario N9G 2G3
24021281
Instantly Display All Photos
Complete this form to instantly display all photos and information. View as many properties as you wish.
$799,000
Gorgeous 2-storey, loaded with updates and renos, in highly desirable South Windsor area on a 99' lot. Plenty of space with 4 Bedrooms, 2.5 Baths. MAIN FLR: Living Rm; Dining Rm; renovated and expanded Kitchen with island and eating area, complete with granite & quartz countertops (appl. incl.); updated Family room with electric fireplace and patio doors to peaceful yard; 2-pc bathroom. 2nd FLR: 4 Bedrooms and 5-piece Bathroom. Spacious lower-level features Family Room; newly renovated 3-plece Bathroom; Laundry; Utilities; and plenty of storage. Gorgeous, landscaped, fenced backyard with patio, pergola and storage shed. 2-car garage, large cement driveway. Excellent school district. Easy access to St. Clair College, Hwy 401 and bridges to U.S. Ask your realtor for the complete list of updates and features. Call today! (id:34792)
Open House
This property has open houses!
2:00 pm
Ends at:4:00 pm
Property Details
| MLS® Number | 24021281 |
| Property Type | Single Family |
| Equipment Type | Air Conditioner, Furnace |
| Features | Double Width Or More Driveway, Concrete Driveway, Finished Driveway, Front Driveway |
| Rental Equipment Type | Air Conditioner, Furnace |
Building
| Bathroom Total | 3 |
| Bedrooms Above Ground | 4 |
| Bedrooms Total | 4 |
| Appliances | Dishwasher, Dryer, Microwave Range Hood Combo, Refrigerator, Stove, Washer |
| Constructed Date | 1966 |
| Construction Style Attachment | Detached |
| Cooling Type | Central Air Conditioning |
| Exterior Finish | Aluminum/vinyl, Brick |
| Flooring Type | Ceramic/porcelain, Hardwood, Laminate |
| Foundation Type | Block |
| Half Bath Total | 1 |
| Heating Fuel | Natural Gas |
| Heating Type | Forced Air, Furnace |
| Stories Total | 2 |
| Size Interior | 2005 Sqft |
| Total Finished Area | 2005 Sqft |
| Type | House |
Parking
| Attached Garage | |
| Garage | |
| Inside Entry |
Land
| Acreage | No |
| Fence Type | Fence |
| Landscape Features | Landscaped |
| Size Irregular | 99.16xirreg |
| Size Total Text | 99.16xirreg |
| Zoning Description | Rd1.4 |
Rooms
| Level | Type | Length | Width | Dimensions |
|---|---|---|---|---|
| Second Level | 5pc Bathroom | Measurements not available | ||
| Second Level | Bedroom | Measurements not available | ||
| Second Level | Bedroom | Measurements not available | ||
| Second Level | Bedroom | Measurements not available | ||
| Second Level | Primary Bedroom | Measurements not available | ||
| Basement | 3pc Bathroom | Measurements not available | ||
| Basement | Storage | Measurements not available | ||
| Basement | Utility Room | Measurements not available | ||
| Basement | Laundry Room | Measurements not available | ||
| Basement | Family Room | Measurements not available | ||
| Main Level | 2pc Bathroom | Measurements not available | ||
| Main Level | Family Room | Measurements not available | ||
| Main Level | Eating Area | Measurements not available | ||
| Main Level | Kitchen | Measurements not available | ||
| Main Level | Dining Nook | Measurements not available | ||
| Main Level | Living Room | Measurements not available | ||
| Main Level | Foyer | Measurements not available |
https://www.realtor.ca/real-estate/27419149/4300-mitchell-crescent-windsor











































