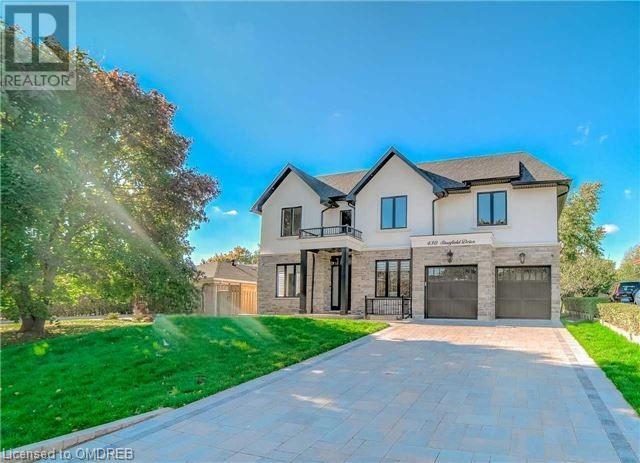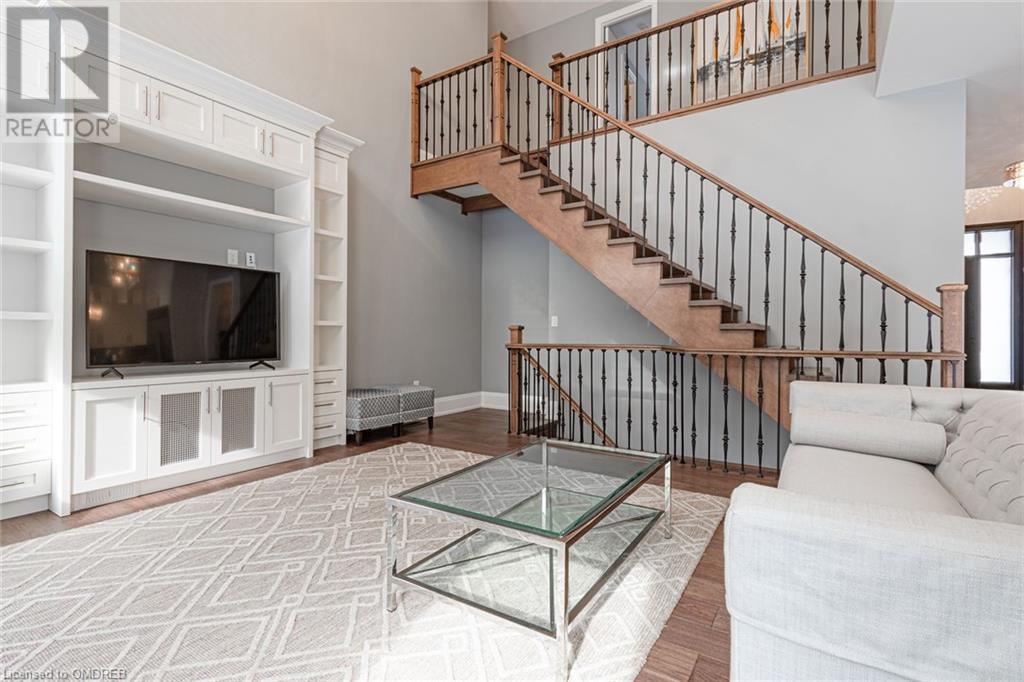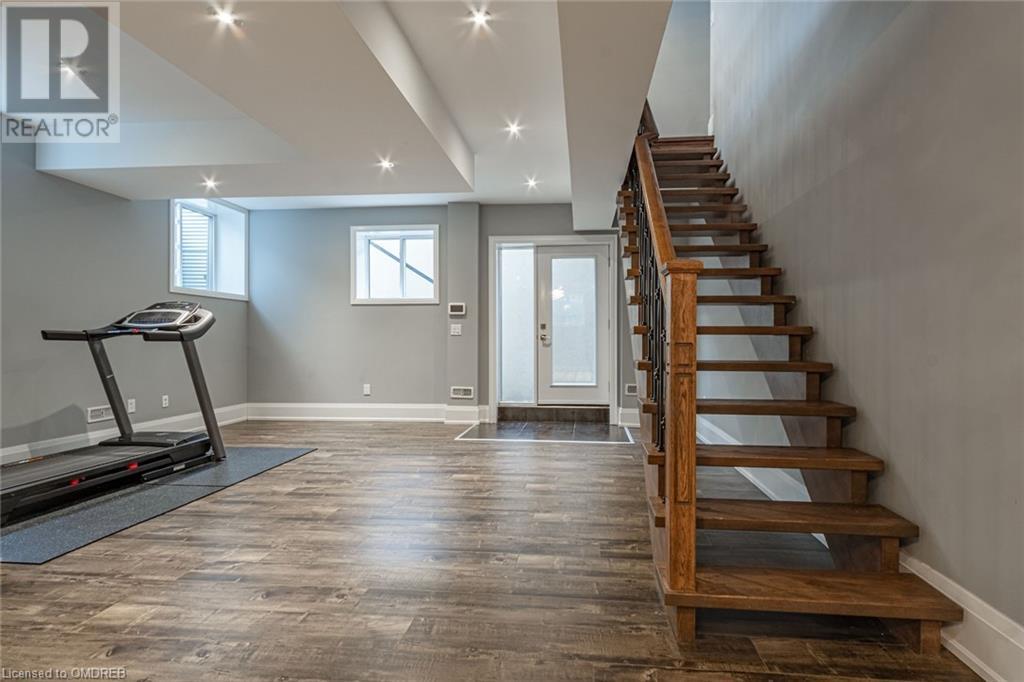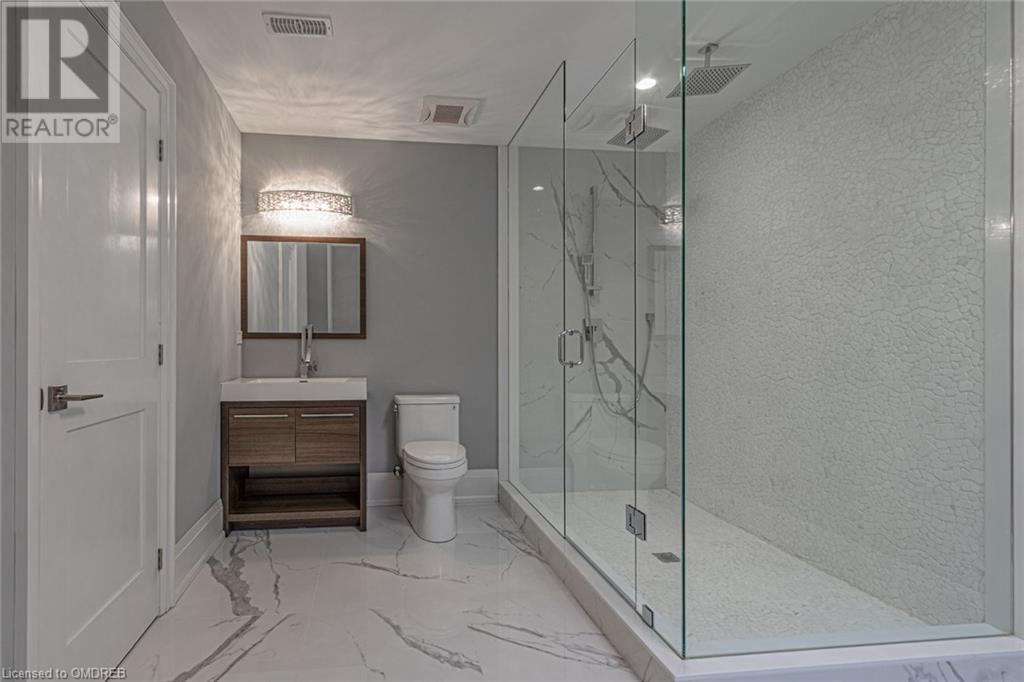(855) 500-SOLD
Info@SearchRealty.ca
430 Stanfield Drive Home For Sale Oakville, Ontario L6L 3P9
40659043
Instantly Display All Photos
Complete this form to instantly display all photos and information. View as many properties as you wish.
4 Bedroom
5 Bathroom
3300 sqft
2 Level
Fireplace
Central Air Conditioning
Forced Air
$8,800 Monthly
Stunning 4-bedroom residence with upscale finishes in a well-established, family-friendly neighborhood. Chef's kitchen boasts Wolf ovens, a gas cooktop, Sub-Zero fridge, custom cabinetry, and quartz countertops. Walkout to a private backyard. The open-concept, sunlit great room features floor-to-ceiling windows, and the dining room includes a custom walk-in wine room. Hardwood floors and high-end light fixtures are found throughout. With over 4400 sqft of total living space, the finished basement includes a rec room with a walk-up. (id:34792)
Property Details
| MLS® Number | 40659043 |
| Property Type | Single Family |
| Amenities Near By | Park, Place Of Worship, Schools, Shopping |
| Equipment Type | Water Heater |
| Features | Automatic Garage Door Opener |
| Parking Space Total | 8 |
| Rental Equipment Type | Water Heater |
Building
| Bathroom Total | 5 |
| Bedrooms Above Ground | 4 |
| Bedrooms Total | 4 |
| Appliances | Central Vacuum, Dishwasher, Dryer, Washer, Microwave Built-in, Window Coverings |
| Architectural Style | 2 Level |
| Basement Development | Finished |
| Basement Type | Full (finished) |
| Construction Style Attachment | Detached |
| Cooling Type | Central Air Conditioning |
| Exterior Finish | Stone, Stucco |
| Fireplace Present | Yes |
| Fireplace Total | 1 |
| Half Bath Total | 1 |
| Heating Fuel | Natural Gas |
| Heating Type | Forced Air |
| Stories Total | 2 |
| Size Interior | 3300 Sqft |
| Type | House |
| Utility Water | Municipal Water |
Parking
| Attached Garage |
Land
| Access Type | Highway Nearby |
| Acreage | No |
| Land Amenities | Park, Place Of Worship, Schools, Shopping |
| Sewer | Municipal Sewage System |
| Size Depth | 125 Ft |
| Size Frontage | 60 Ft |
| Size Total Text | Unknown |
| Zoning Description | Rl3-0 |
Rooms
| Level | Type | Length | Width | Dimensions |
|---|---|---|---|---|
| Second Level | 4pc Bathroom | Measurements not available | ||
| Second Level | 5pc Bathroom | Measurements not available | ||
| Second Level | Full Bathroom | Measurements not available | ||
| Second Level | Bedroom | 13'6'' x 11'5'' | ||
| Second Level | Bedroom | 14'0'' x 12'4'' | ||
| Second Level | Bedroom | 12'2'' x 9'3'' | ||
| Second Level | Primary Bedroom | 19'3'' x 13'1'' | ||
| Basement | 3pc Bathroom | Measurements not available | ||
| Basement | Media | 16'6'' x 13'5'' | ||
| Basement | Recreation Room | 34'4'' x 17'7'' | ||
| Main Level | 2pc Bathroom | Measurements not available | ||
| Main Level | Mud Room | 9'6'' x 6'0'' | ||
| Main Level | Office | 10'1'' x 9'2'' | ||
| Main Level | Great Room | 16'0'' x 14'2'' | ||
| Main Level | Dining Room | 15'10'' x 12'2'' | ||
| Main Level | Kitchen | 20'8'' x 15'7'' |
https://www.realtor.ca/real-estate/27511368/430-stanfield-drive-oakville
















































