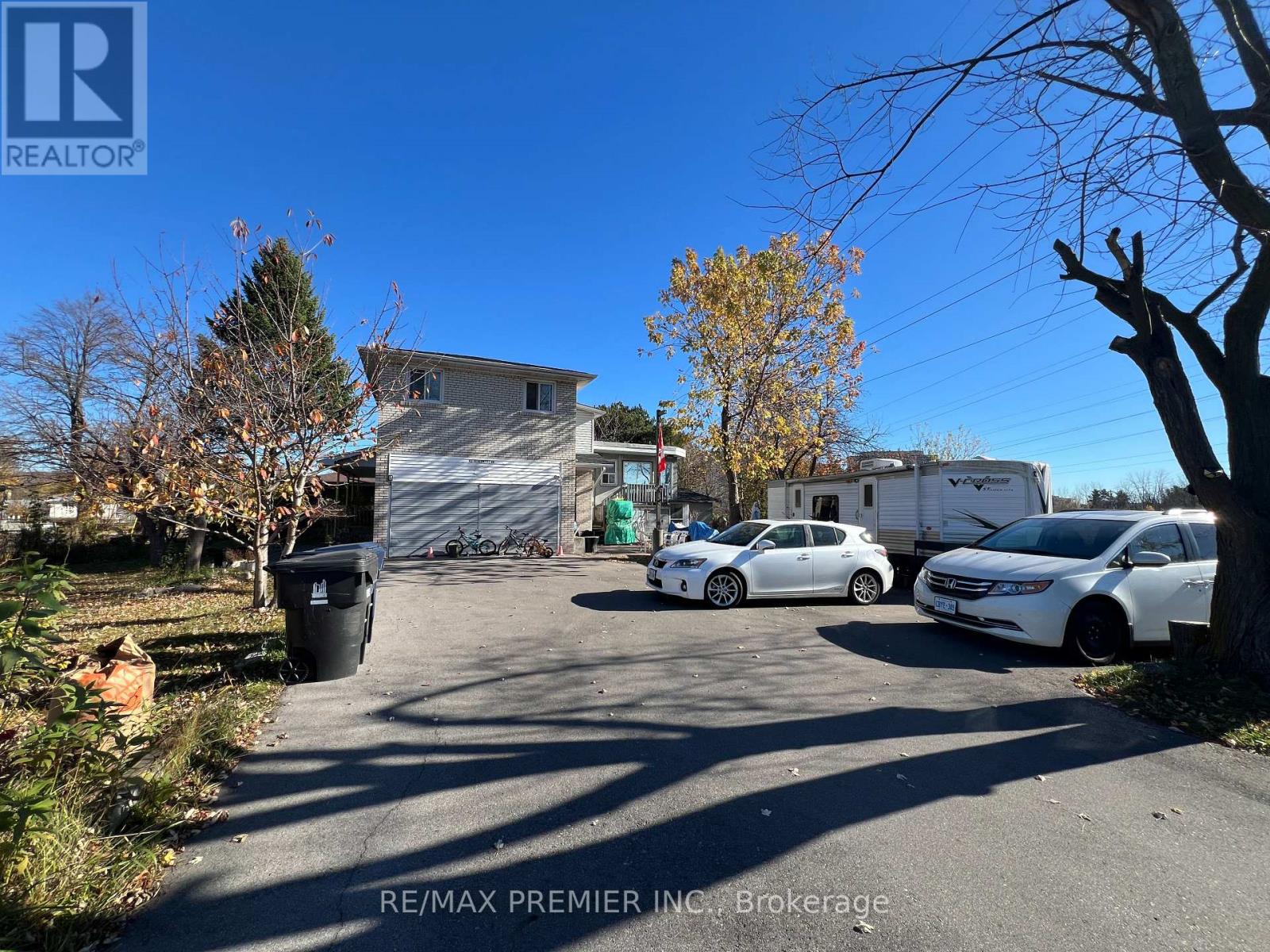(855) 500-SOLD
Info@SearchRealty.ca
43 Tobermory Drive Home For Sale Toronto (Black Creek), Ontario M3N 2R4
W10416738
Instantly Display All Photos
Complete this form to instantly display all photos and information. View as many properties as you wish.
10 Bedroom
5 Bathroom
Central Air Conditioning
Forced Air
$1,888,000
Ideal Investment And Own Use Property with excellent rental income. Large Detached Residential property has potential to rezone for development, Convenience Location. Walking distance To Transit Stops, close to Supermarket And Shopping Mall, Hwy 400, 6 Car parking spaces. Short Travel Distance To York University Campus, Bus Route To Keele & Finch Subway. (id:34792)
Property Details
| MLS® Number | W10416738 |
| Property Type | Single Family |
| Neigbourhood | Jane and Finch |
| Community Name | Black Creek |
| Parking Space Total | 6 |
Building
| Bathroom Total | 5 |
| Bedrooms Above Ground | 8 |
| Bedrooms Below Ground | 2 |
| Bedrooms Total | 10 |
| Appliances | Water Heater, Dryer, Freezer, Refrigerator, Stove, Washer |
| Basement Development | Finished |
| Basement Features | Separate Entrance |
| Basement Type | N/a (finished) |
| Construction Style Attachment | Detached |
| Cooling Type | Central Air Conditioning |
| Exterior Finish | Brick |
| Flooring Type | Laminate, Tile, Hardwood, Ceramic |
| Foundation Type | Unknown |
| Half Bath Total | 1 |
| Heating Fuel | Natural Gas |
| Heating Type | Forced Air |
| Stories Total | 2 |
| Type | House |
| Utility Water | Municipal Water |
Land
| Acreage | No |
| Sewer | Sanitary Sewer |
| Size Depth | 105 Ft ,3 In |
| Size Frontage | 149 Ft |
| Size Irregular | 149.08 X 105.32 Ft ; Irregular Lot: Site Area: 7869.2 Sq. Ft |
| Size Total Text | 149.08 X 105.32 Ft ; Irregular Lot: Site Area: 7869.2 Sq. Ft |
Rooms
| Level | Type | Length | Width | Dimensions |
|---|---|---|---|---|
| Second Level | Bedroom | 3.27 m | 3.23 m | 3.27 m x 3.23 m |
| Second Level | Bedroom | 3.29 m | 3.04 m | 3.29 m x 3.04 m |
| Second Level | Bedroom | 2.88 m | 2.69 m | 2.88 m x 2.69 m |
| Second Level | Bathroom | 3.75 m | 2.71 m | 3.75 m x 2.71 m |
| Basement | Bedroom | 3.4 m | 2.85 m | 3.4 m x 2.85 m |
| Basement | Bedroom | 3.03 m | 2.62 m | 3.03 m x 2.62 m |
| Basement | Kitchen | 3.4 m | 2.8 m | 3.4 m x 2.8 m |
| Main Level | Living Room | 4.95 m | 3.51 m | 4.95 m x 3.51 m |
| Main Level | Bedroom | 3.78 m | 9.97 m | 3.78 m x 9.97 m |
| Main Level | Bedroom | 9.87 m | 8.92 m | 9.87 m x 8.92 m |
| Main Level | Bedroom | 3.1 m | 2.77 m | 3.1 m x 2.77 m |
| Main Level | Kitchen | 5 m | 9.74 m | 5 m x 9.74 m |
https://www.realtor.ca/real-estate/27636761/43-tobermory-drive-toronto-black-creek-black-creek










