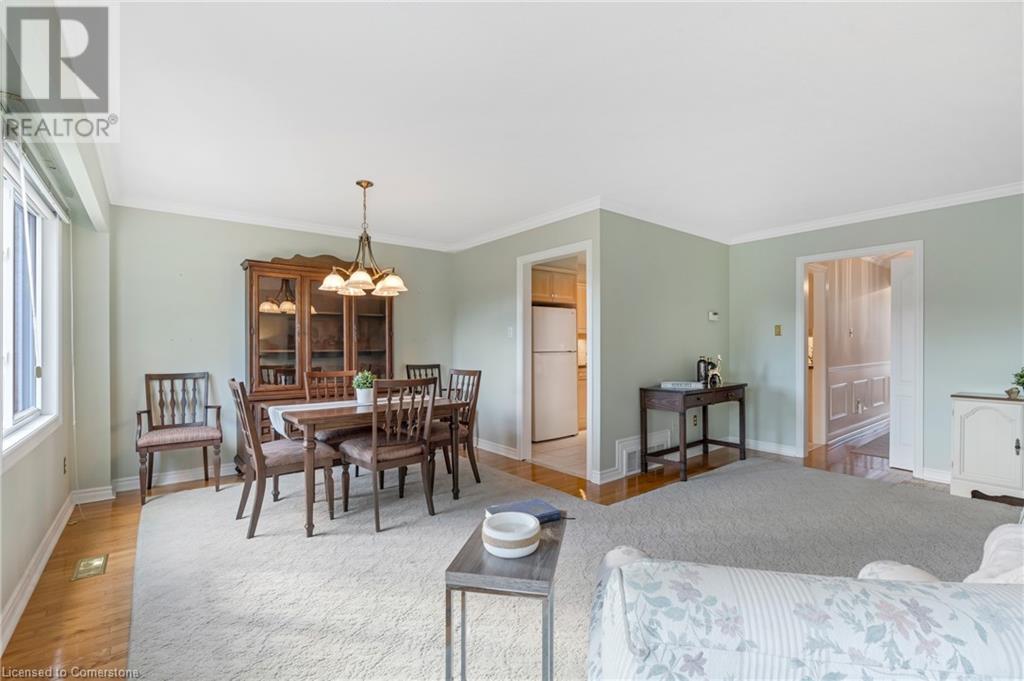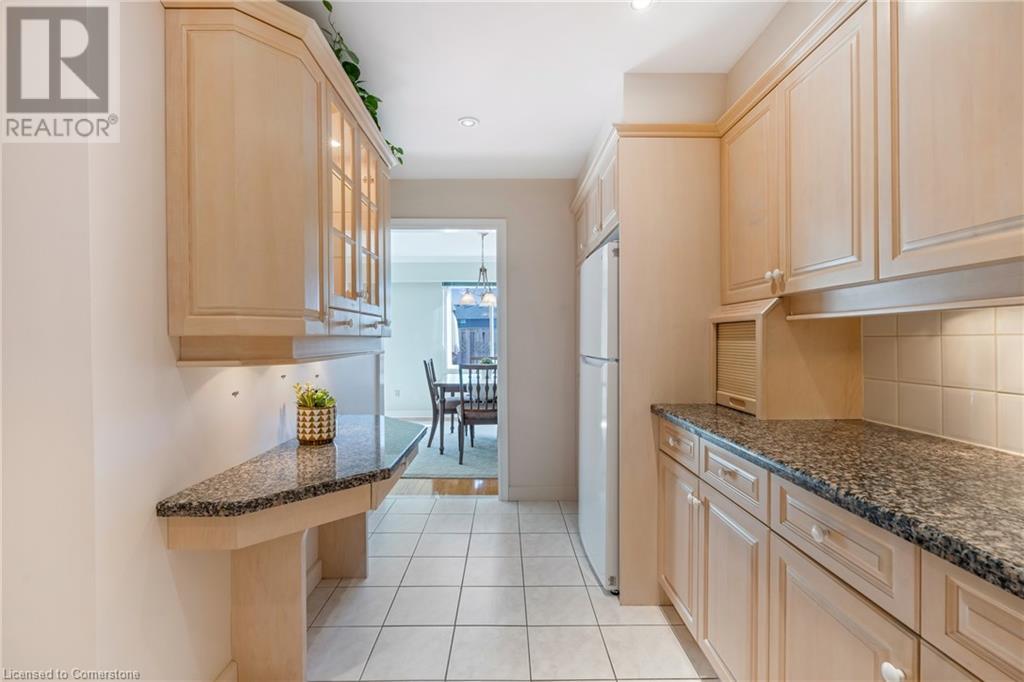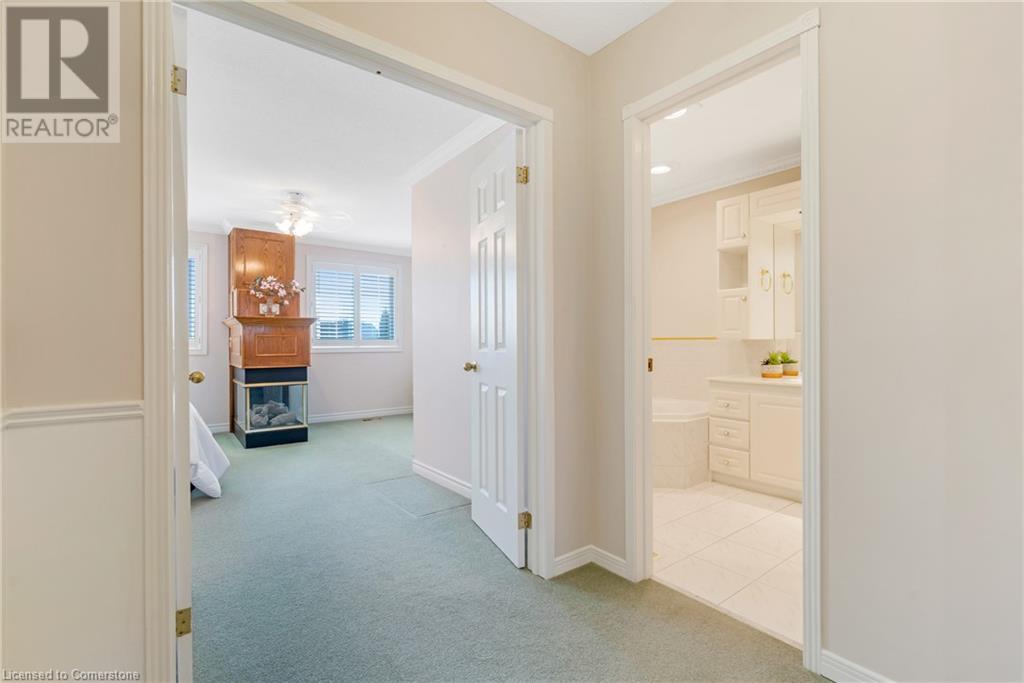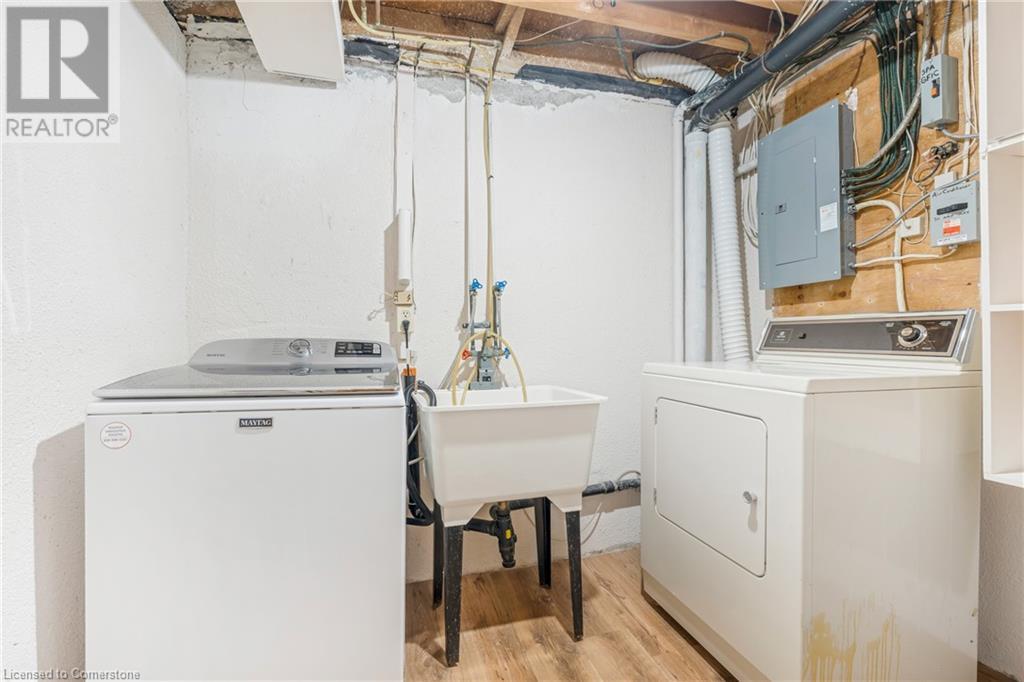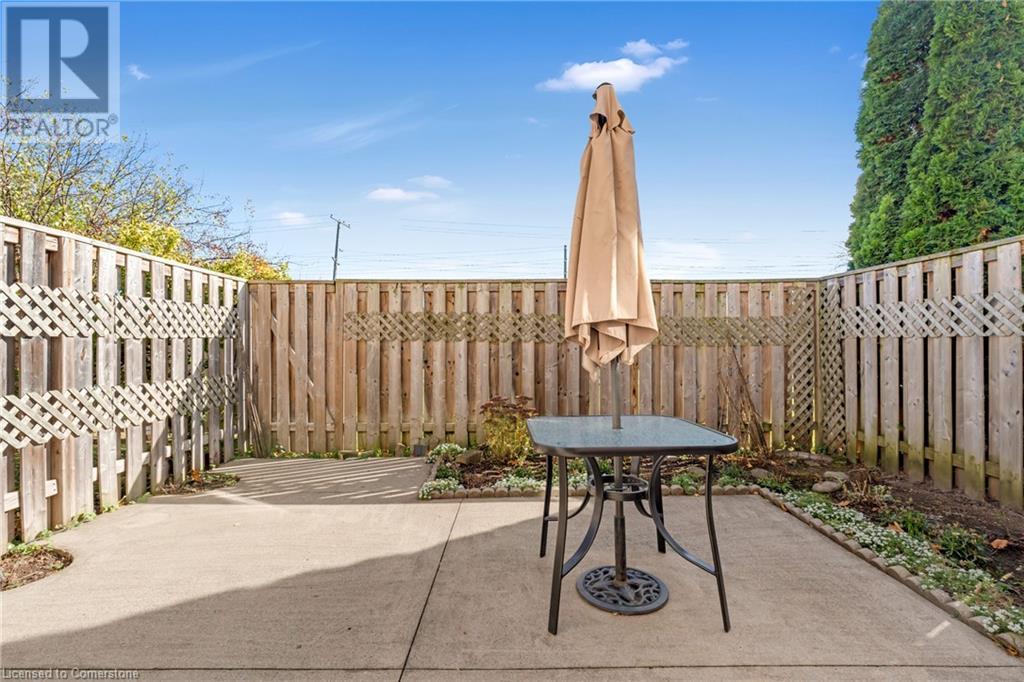4192 Longmoor Drive Unit# 8 Home For Sale Burlington, Ontario L7L 5E3
40675674
Instantly Display All Photos
Complete this form to instantly display all photos and information. View as many properties as you wish.
$774,900Maintenance, Insurance, Landscaping, Water
$453.69 Monthly
Maintenance, Insurance, Landscaping, Water
$453.69 MonthlyThis spacious and impeccably maintained unit in beautiful Burlington is a great find! The home offers ample living space, designed with comfort and functionality in mind. Every corner of this property reflects the care and attention it has received, making it move-in ready for its next owners. One of the highlights is the serene backyard, which backs directly onto a peaceful trail—perfect for nature walks and enjoying the outdoors right at your doorstep. Clean, bright, and inviting, this unit is a true gem that combines spacious living with an ideal location. Don’t miss out on this well-cared-for home! (id:34792)
Property Details
| MLS® Number | 40675674 |
| Property Type | Single Family |
| Amenities Near By | Park, Place Of Worship, Public Transit, Schools |
| Community Features | Community Centre |
| Parking Space Total | 2 |
Building
| Bathroom Total | 2 |
| Bedrooms Above Ground | 3 |
| Bedrooms Total | 3 |
| Appliances | Dishwasher, Dryer, Refrigerator, Stove, Washer |
| Architectural Style | 2 Level |
| Basement Development | Partially Finished |
| Basement Type | Full (partially Finished) |
| Constructed Date | 1977 |
| Construction Style Attachment | Attached |
| Cooling Type | Central Air Conditioning |
| Exterior Finish | Brick, Stucco |
| Foundation Type | Poured Concrete |
| Half Bath Total | 1 |
| Heating Fuel | Natural Gas |
| Stories Total | 2 |
| Size Interior | 1348 Sqft |
| Type | Row / Townhouse |
| Utility Water | Municipal Water |
Parking
| Attached Garage |
Land
| Access Type | Road Access |
| Acreage | No |
| Land Amenities | Park, Place Of Worship, Public Transit, Schools |
| Sewer | Municipal Sewage System |
| Size Total Text | Unknown |
| Zoning Description | Rl5 |
Rooms
| Level | Type | Length | Width | Dimensions |
|---|---|---|---|---|
| Second Level | Bedroom | 10'0'' x 16'10'' | ||
| Second Level | Bedroom | 8'5'' x 16'10'' | ||
| Second Level | Other | 5'1'' x 6'1'' | ||
| Second Level | 4pc Bathroom | 6'6'' x 12'6'' | ||
| Second Level | Sitting Room | 6'10'' x 9'8'' | ||
| Second Level | Primary Bedroom | 11'10'' x 15'10'' | ||
| Basement | Laundry Room | 8'6'' x 6'2'' | ||
| Basement | Utility Room | 6'3'' x 9'1'' | ||
| Basement | Other | 6'7'' x 9'0'' | ||
| Basement | Recreation Room | 15'1'' x 32'7'' | ||
| Main Level | 2pc Bathroom | 4'3'' x 4'6'' | ||
| Main Level | Foyer | 6'2'' x 8'4'' | ||
| Main Level | Other | 5'3'' x 11'11'' | ||
| Main Level | Kitchen | 9'8'' x 14'8'' | ||
| Main Level | Dining Room | 7'7'' x 11'5'' | ||
| Main Level | Living Room | 11'1'' x 19'1'' |
https://www.realtor.ca/real-estate/27634358/4192-longmoor-drive-unit-8-burlington













