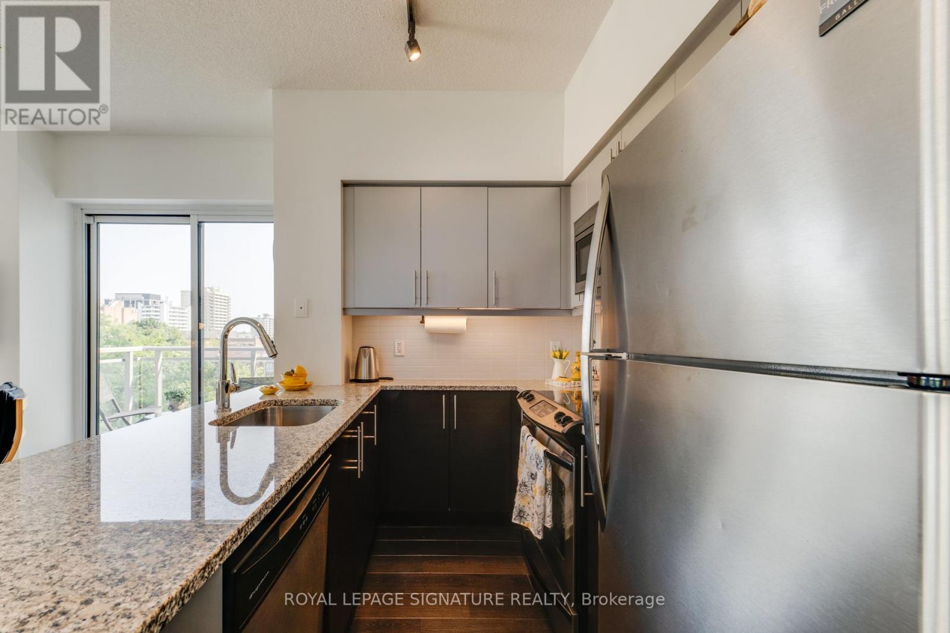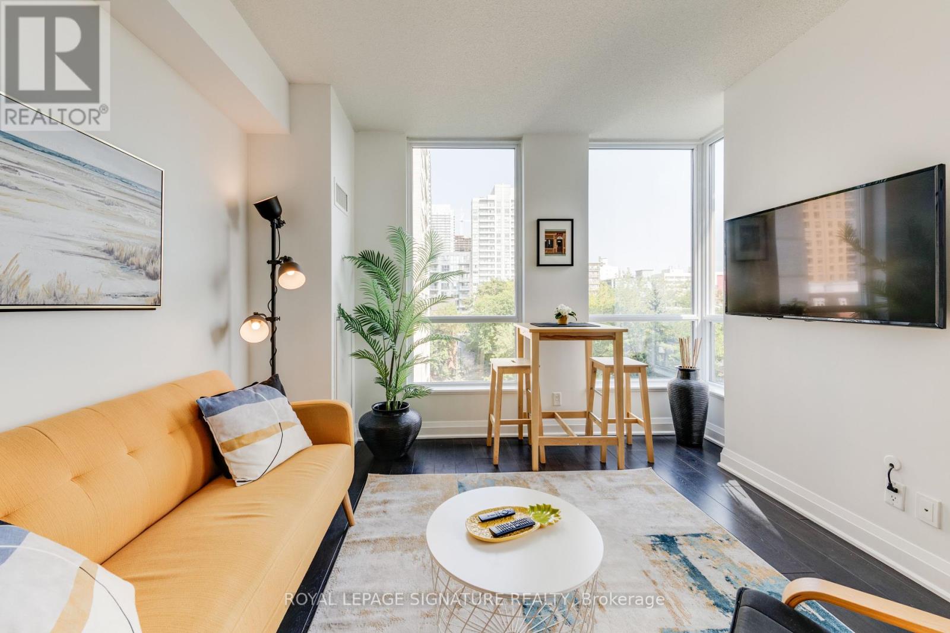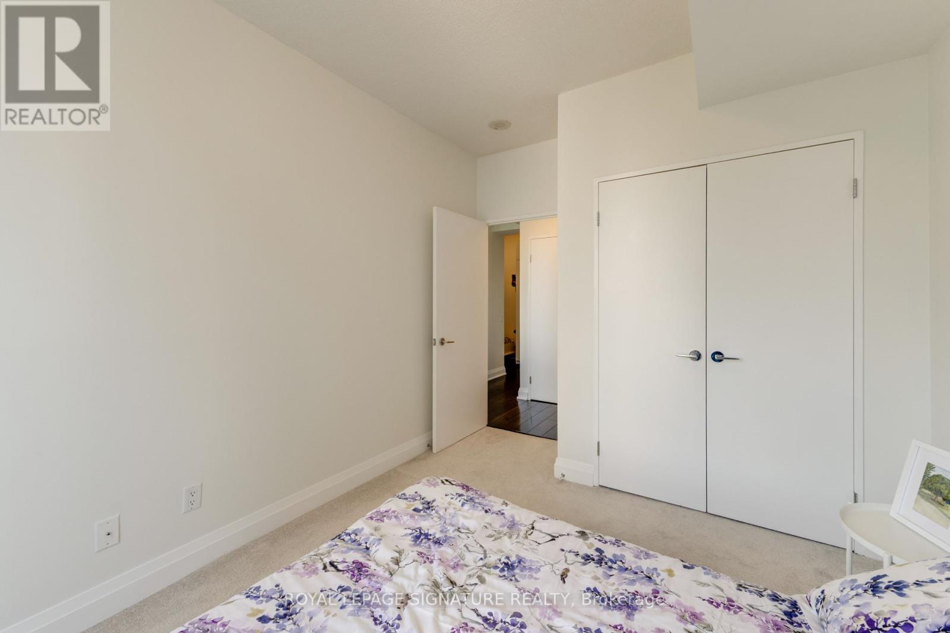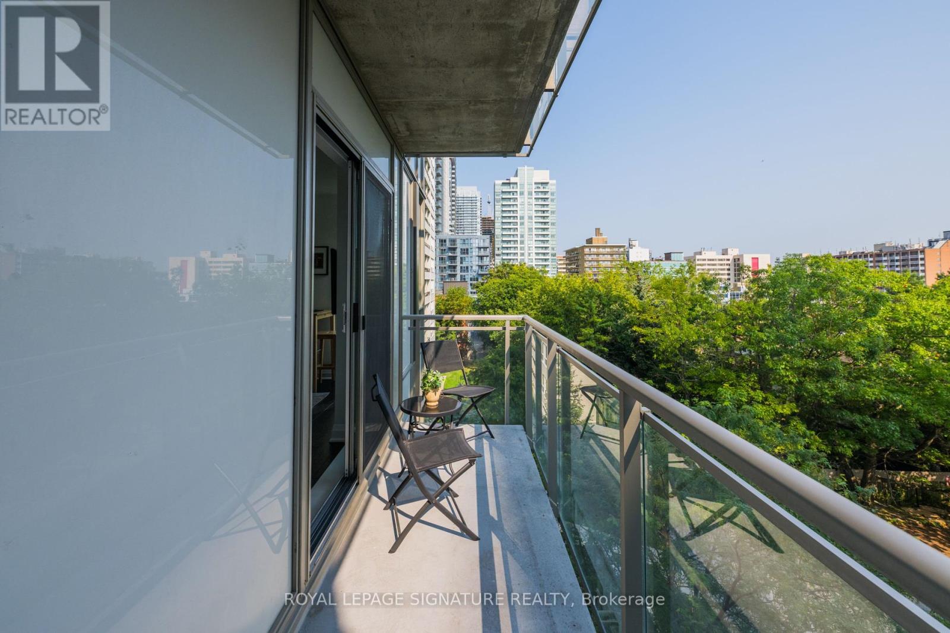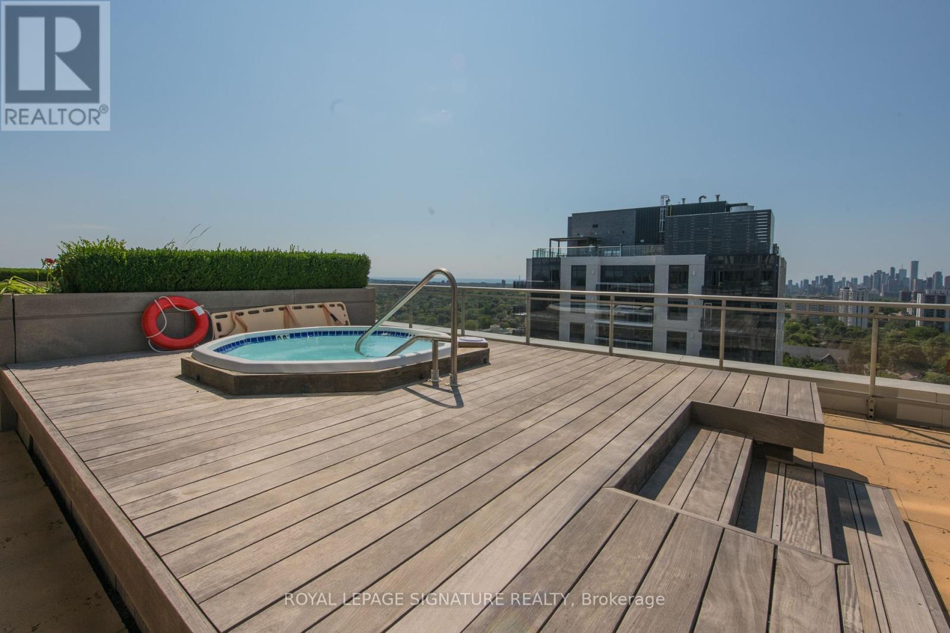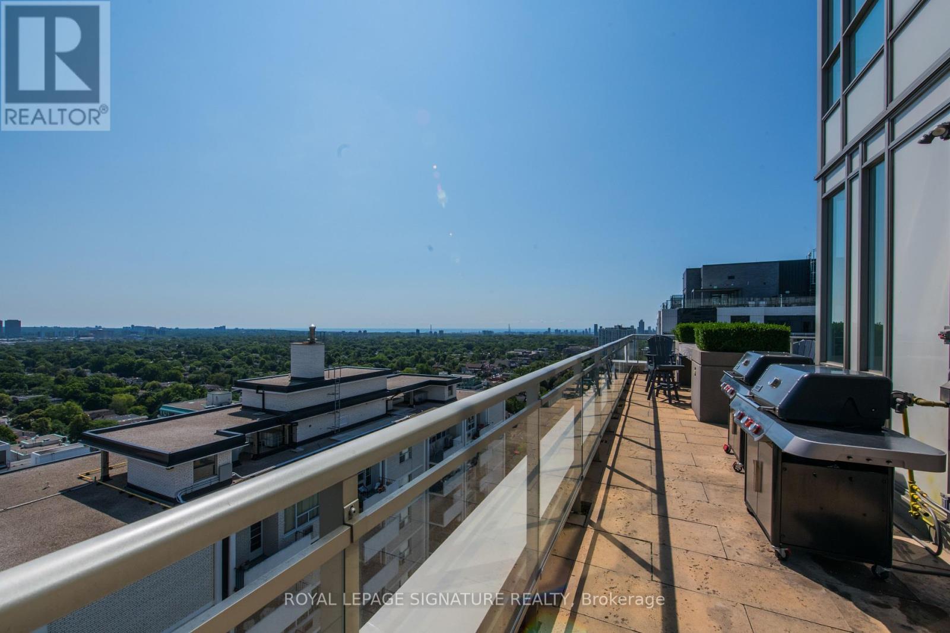402 - 83 Redpath Avenue Home For Sale Toronto (Mount Pleasant West), Ontario M4S 0A2
C9350019
Instantly Display All Photos
Complete this form to instantly display all photos and information. View as many properties as you wish.
$689,000Maintenance, Common Area Maintenance, Heat, Insurance, Parking
$557.50 Monthly
Maintenance, Common Area Maintenance, Heat, Insurance, Parking
$557.50 MonthlyFall In The City @ 83 Redpath, One Of The Neighbourhood's Favorite Boutique Condominiums! This Bright Corner Unit Features 622 Square Feet Of Functional Living Space, 9 Ft Ceilings, Oversized Balcony All Within A Quick Stroll To The Shops And Cafes Of Yonge Street And Ttc!Excellent Amenities Include, Roof Top Bbq Deck, Hot Tub, Gym With A Skyline View, Theatre, Half Basketball Court And Concierge! Very Well Managed Community In A Great Neighbourhood! **** EXTRAS **** Stainless Steel Fridge, Stove, B/I Dishwasher, B/I Micowave,Stacked Washer & Dryer, All Electric Light Fixtures, All Window Cvngs, Fan Coil Unit (2019)*** Parking And Locker!!*** Walk To Ttc And Everything Yonge And Eg! Move In This Month! (id:34792)
Property Details
| MLS® Number | C9350019 |
| Property Type | Single Family |
| Community Name | Mount Pleasant West |
| Amenities Near By | Hospital, Place Of Worship, Public Transit, Schools |
| Community Features | Pet Restrictions, Community Centre |
| Features | Balcony |
| Parking Space Total | 1 |
Building
| Bathroom Total | 1 |
| Bedrooms Above Ground | 1 |
| Bedrooms Below Ground | 1 |
| Bedrooms Total | 2 |
| Amenities | Security/concierge, Exercise Centre, Party Room, Visitor Parking, Storage - Locker |
| Cooling Type | Central Air Conditioning |
| Exterior Finish | Concrete |
| Flooring Type | Laminate, Carpeted |
| Heating Fuel | Natural Gas |
| Heating Type | Forced Air |
| Type | Apartment |
Parking
| Underground |
Land
| Acreage | No |
| Land Amenities | Hospital, Place Of Worship, Public Transit, Schools |
Rooms
| Level | Type | Length | Width | Dimensions |
|---|---|---|---|---|
| Main Level | Living Room | 4.04 m | 3.6 m | 4.04 m x 3.6 m |
| Main Level | Kitchen | 2.13 m | 2.62 m | 2.13 m x 2.62 m |
| Main Level | Primary Bedroom | 3.09 m | 2.89 m | 3.09 m x 2.89 m |
| Main Level | Den | 3.58 m | 3.58 m x Measurements not available |




