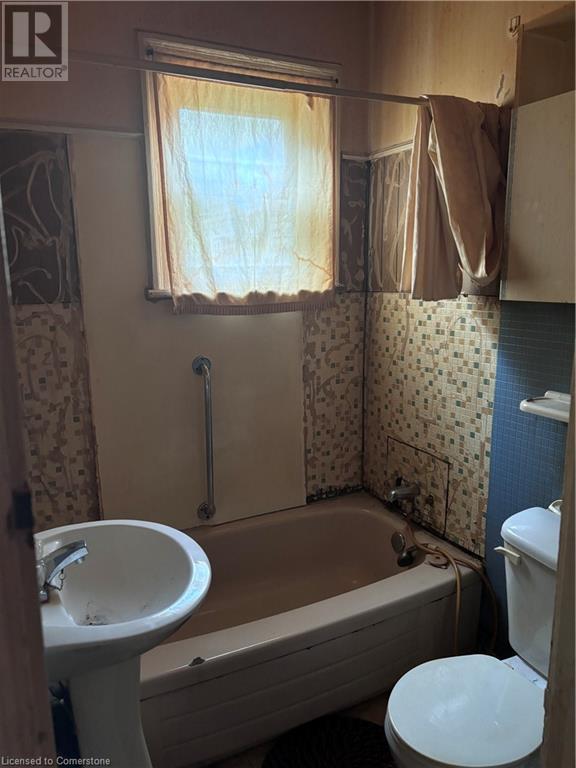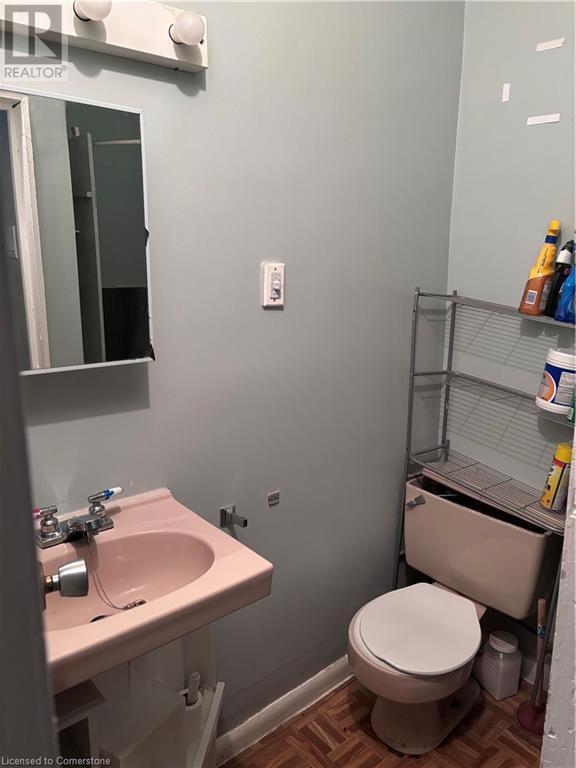3 Bedroom
2 Bathroom
960 sqft
Bungalow
Central Air Conditioning
Forced Air
$289,900
Welcome to this charming fixer-upper with incredible potential, perfect for both investors and first-time homebuyers! This property offers a unique opportunity to create your dream home in a desirable location. Featuring a spacious shed, you'll have ample storage or workshop space to unleash your creativity. The garage boasts a newly redone roof (2024), ensuring durability and peace of mind for your vehicles or projects. Enjoy the convenience of private parking in the back, providing easy access and added privacy. The roof and furnace are both 12 years old, giving you a solid foundation to build upon. With a little vision and effort, this home can truly shine. Don't miss out on this fantastic opportunity to invest in a property with so much potential! Priced for a quick sale and quick closing! Schedule a viewing today! (id:34792)
Property Details
|
MLS® Number
|
40674685 |
|
Property Type
|
Single Family |
|
Amenities Near By
|
Hospital, Park, Public Transit |
|
Structure
|
Shed |
Building
|
Bathroom Total
|
2 |
|
Bedrooms Above Ground
|
3 |
|
Bedrooms Total
|
3 |
|
Appliances
|
Refrigerator, Stove |
|
Architectural Style
|
Bungalow |
|
Basement Development
|
Unfinished |
|
Basement Type
|
Partial (unfinished) |
|
Constructed Date
|
1910 |
|
Construction Style Attachment
|
Detached |
|
Cooling Type
|
Central Air Conditioning |
|
Exterior Finish
|
Brick, Vinyl Siding |
|
Foundation Type
|
Poured Concrete |
|
Heating Fuel
|
Natural Gas |
|
Heating Type
|
Forced Air |
|
Stories Total
|
1 |
|
Size Interior
|
960 Sqft |
|
Type
|
House |
|
Utility Water
|
Municipal Water |
Parking
Land
|
Acreage
|
No |
|
Land Amenities
|
Hospital, Park, Public Transit |
|
Sewer
|
Municipal Sewage System |
|
Size Depth
|
135 Ft |
|
Size Frontage
|
26 Ft |
|
Size Total Text
|
Under 1/2 Acre |
|
Zoning Description
|
E |
Rooms
| Level |
Type |
Length |
Width |
Dimensions |
|
Main Level |
Dining Room |
|
|
12'0'' x 10'0'' |
|
Main Level |
4pc Bathroom |
|
|
6'0'' x 5'0'' |
|
Main Level |
Bedroom |
|
|
11'0'' x 8'0'' |
|
Main Level |
Bedroom |
|
|
12'0'' x 4'0'' |
|
Main Level |
Bedroom |
|
|
12'0'' x 6'0'' |
|
Main Level |
Living Room |
|
|
11'0'' x 12'0'' |
|
Main Level |
3pc Bathroom |
|
|
5'0'' x 3'0'' |
|
Main Level |
Kitchen |
|
|
8'0'' x 6'0'' |
https://www.realtor.ca/real-estate/27624489/40-aikman-avenue-hamilton















