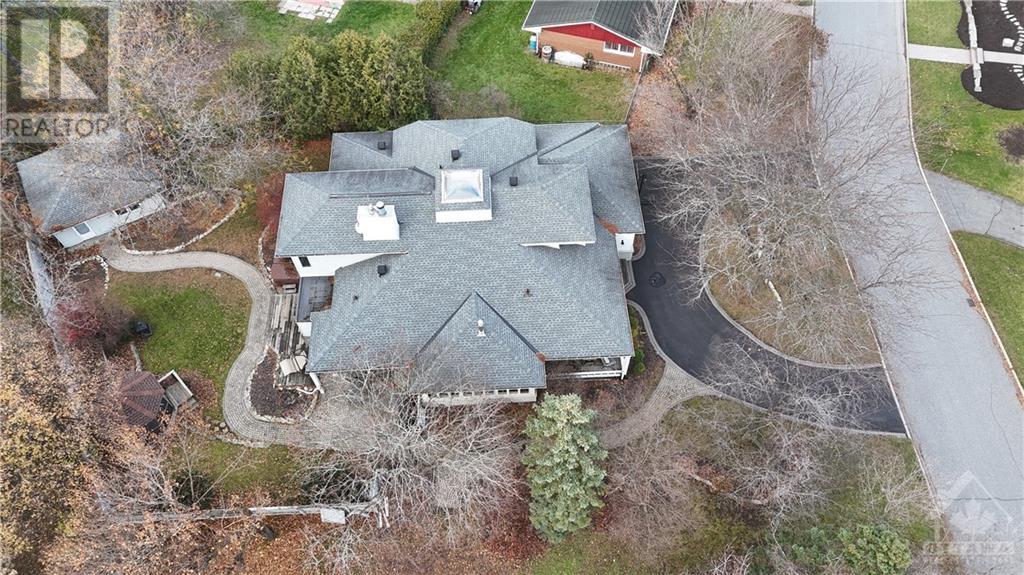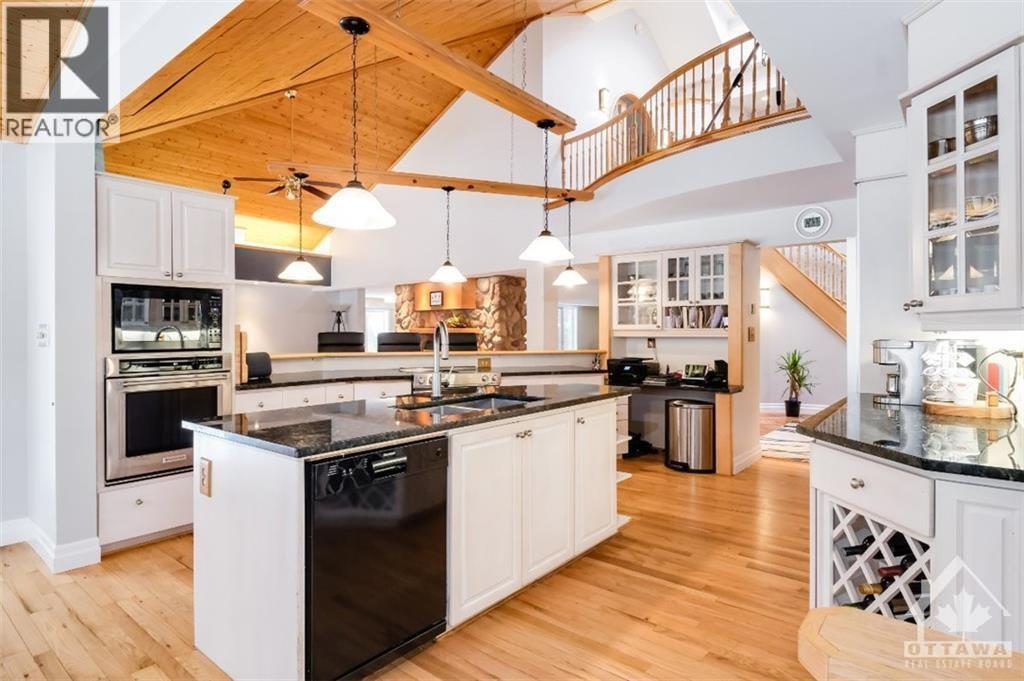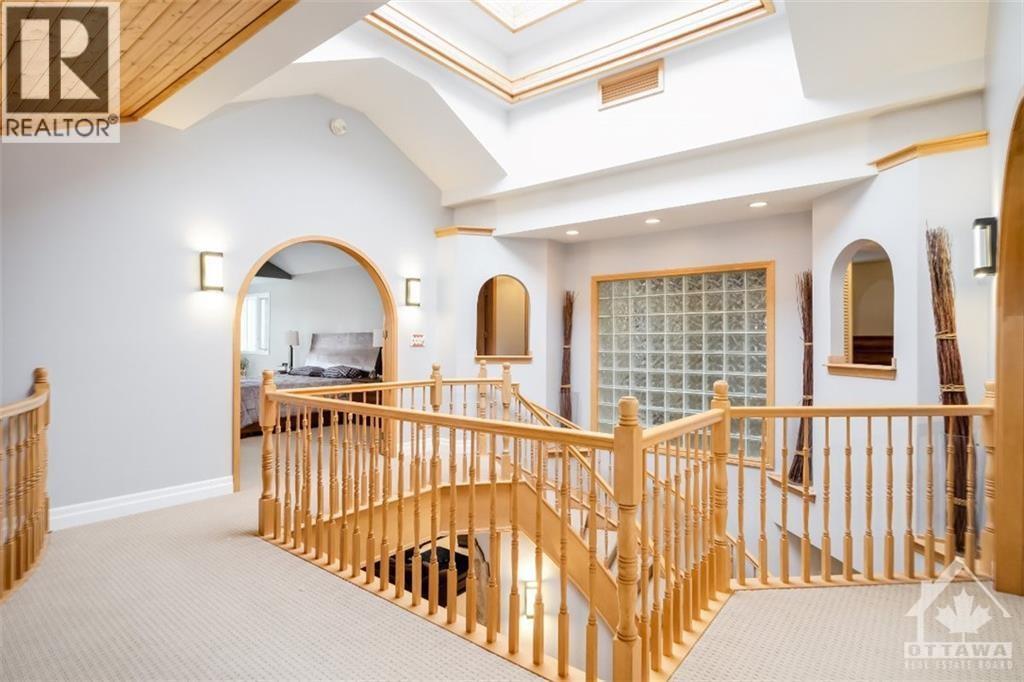4 Bedroom
3 Bathroom
Fireplace
Central Air Conditioning
Forced Air
$1,498,000
Set on a remarkable 13,659sf lot, paired with a protected 190-foot wide lot, this 4,200sf residence combines unique design and upscale finishes. Located in prestigious Qualicum, the expansive 2,900sf main floor features a grand foyer, circular staircase under a 7x7 skylight, Terracotta flooring, solid oak accents, and a double-sided natural stone fireplace. The open-concept layout with 24-foot ceilings creates an inviting atmosphere ideal for entertaining. Flexible options allow transforming the upper level into an additional 3,000sft, while the 2,900sf basement can become an entertainment area, fitness center, or guest quarters. An adjacent 400sf building offers even more versatility for a studio or guest suite. With high-end upgrades outlined in the attachments, this home is move-in ready yet allows for personalization. This property presents a rare opportunity to own a luxury residence with exceptional potential in one of Ottawa’s finest neighborhoods. (id:34792)
Property Details
|
MLS® Number
|
1419939 |
|
Property Type
|
Single Family |
|
Neigbourhood
|
Qualicum |
|
Amenities Near By
|
Public Transit, Recreation Nearby, Shopping, Water Nearby |
|
Features
|
Private Setting, Gazebo, Automatic Garage Door Opener |
|
Parking Space Total
|
6 |
|
Structure
|
Patio(s) |
Building
|
Bathroom Total
|
3 |
|
Bedrooms Above Ground
|
4 |
|
Bedrooms Total
|
4 |
|
Appliances
|
Oven - Built-in, Dishwasher, Dryer, Freezer, Stove, Washer, Blinds |
|
Basement Development
|
Unfinished |
|
Basement Type
|
Full (unfinished) |
|
Constructed Date
|
1994 |
|
Construction Style Attachment
|
Detached |
|
Cooling Type
|
Central Air Conditioning |
|
Exterior Finish
|
Brick, Siding |
|
Fireplace Present
|
Yes |
|
Fireplace Total
|
3 |
|
Flooring Type
|
Mixed Flooring, Hardwood, Tile |
|
Foundation Type
|
Poured Concrete |
|
Half Bath Total
|
1 |
|
Heating Fuel
|
Natural Gas |
|
Heating Type
|
Forced Air |
|
Stories Total
|
2 |
|
Type
|
House |
|
Utility Water
|
Municipal Water |
Parking
|
Attached Garage
|
|
|
Inside Entry
|
|
Land
|
Acreage
|
No |
|
Fence Type
|
Fenced Yard |
|
Land Amenities
|
Public Transit, Recreation Nearby, Shopping, Water Nearby |
|
Sewer
|
Municipal Sewage System |
|
Size Depth
|
174 Ft |
|
Size Frontage
|
88 Ft |
|
Size Irregular
|
0.31 |
|
Size Total
|
0.31 Ac |
|
Size Total Text
|
0.31 Ac |
|
Zoning Description
|
Res |
Rooms
| Level |
Type |
Length |
Width |
Dimensions |
|
Second Level |
Bedroom |
|
|
15'6" x 14'3" |
|
Second Level |
Primary Bedroom |
|
|
15'6" x 25'10" |
|
Second Level |
4pc Bathroom |
|
|
15'7" x 9'0" |
|
Second Level |
Office |
|
|
8'0" x 12'0" |
|
Main Level |
Kitchen |
|
|
17'6" x 24'6" |
|
Main Level |
3pc Bathroom |
|
|
4'11" x 10'9" |
|
Main Level |
Dining Room |
|
|
15'7" x 11'9" |
|
Main Level |
Mud Room |
|
|
22'4" x 5'7" |
|
Main Level |
Living Room |
|
|
17'7" x 32'0" |
|
Main Level |
Bedroom |
|
|
14'6" x 11'8" |
|
Main Level |
Den |
|
|
15'0" x 17'7" |
|
Main Level |
2pc Bathroom |
|
|
2'11" x 6'10" |
https://www.realtor.ca/real-estate/27643399/4-aleutian-road-ottawa-qualicum































