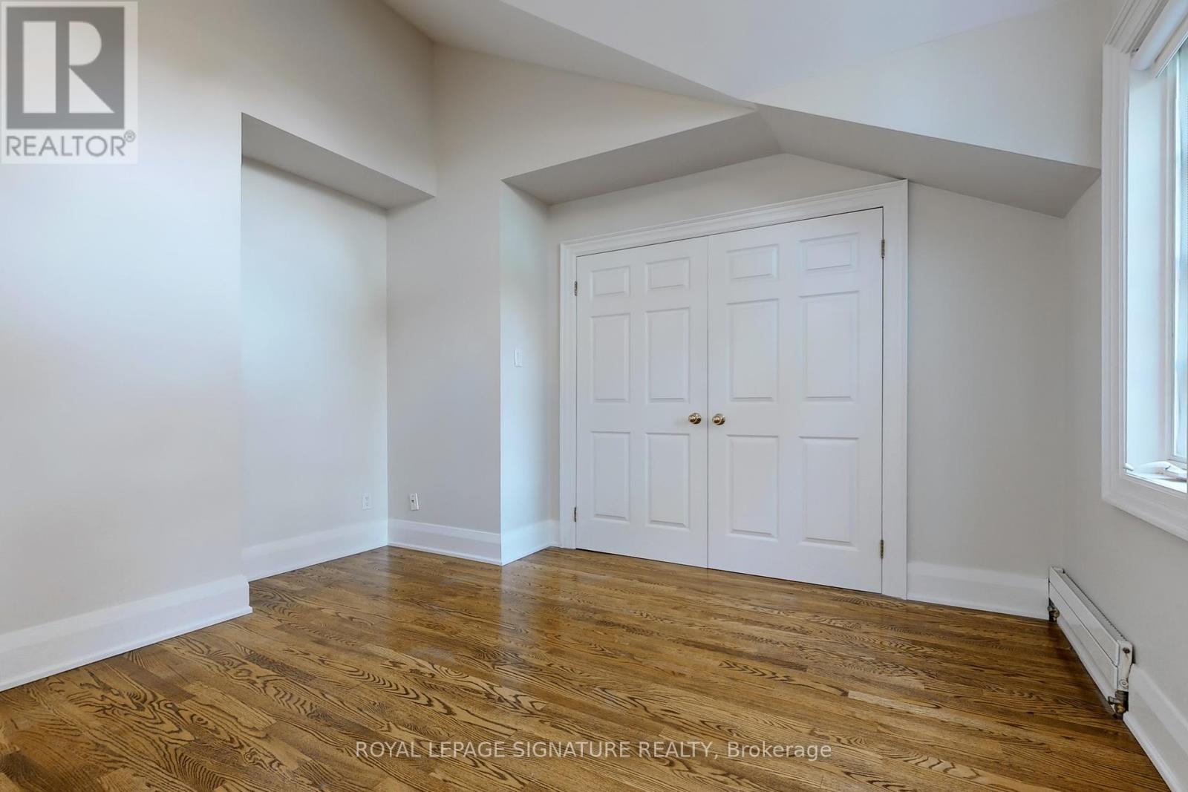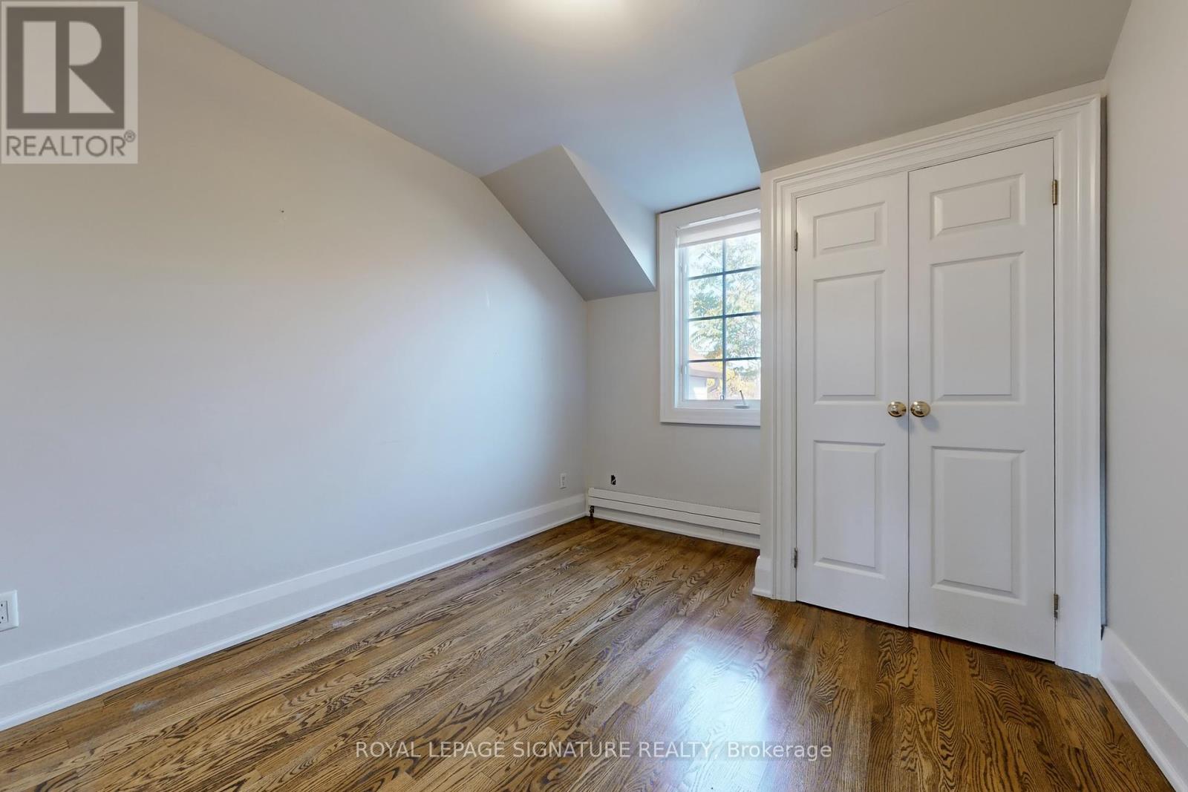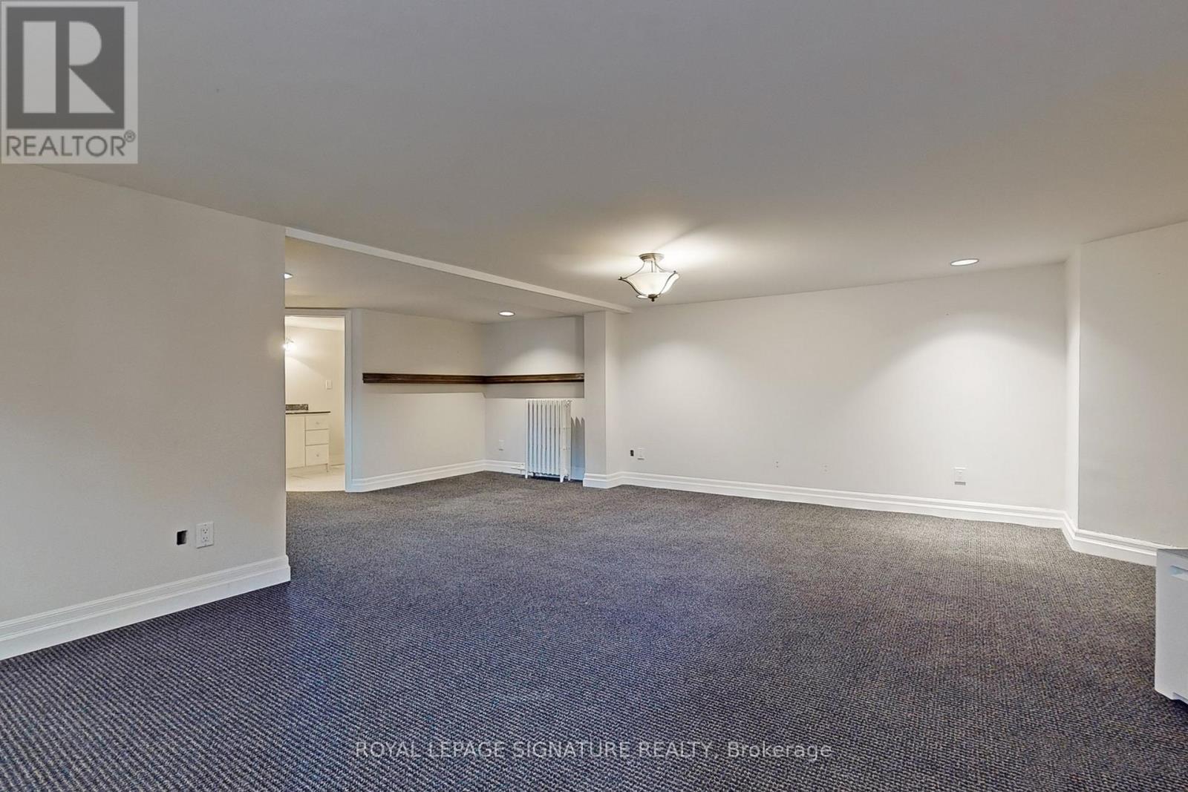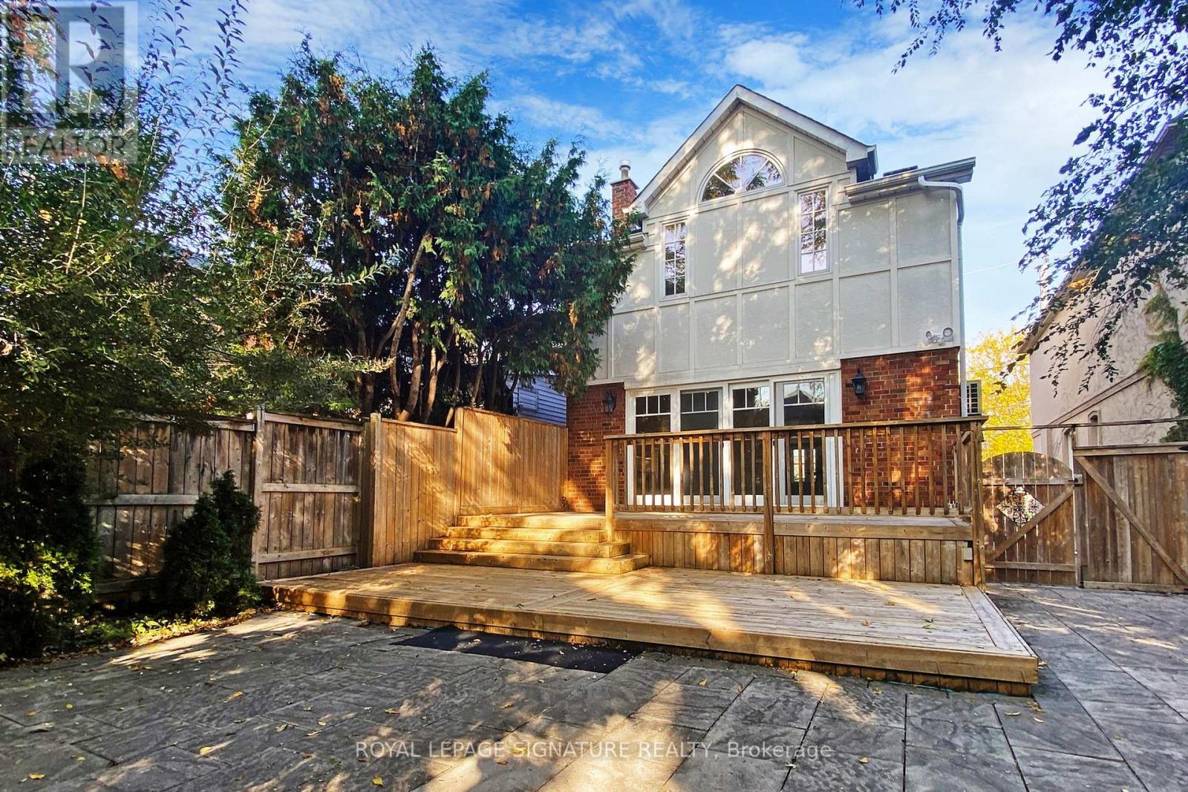3 Bedroom
4 Bathroom
Fireplace
Wall Unit
Radiant Heat
$6,500 Monthly
This beautifully updated detached home in Bedford Park offers 3 bedrooms and 3 bathrooms,conveniently located near restaurants, public transit, and Highway 401. The cozy family room features a fireplace and a double glass door that opens to a south-facing deck, perfect for entertaining. The deck is equipped with a gas line for a BBQ. The living room is inviting with a vaulted ceiling, bay window, and an additional fireplace, adding warmth and elegance. With five skylights and hardwood floors throughout, natural light floods the space. The property includes a private stone driveway and a fully finished basement, offering ample living space. (id:34792)
Property Details
|
MLS® Number
|
C9510891 |
|
Property Type
|
Single Family |
|
Community Name
|
Bedford Park-Nortown |
|
Parking Space Total
|
3 |
Building
|
Bathroom Total
|
4 |
|
Bedrooms Above Ground
|
3 |
|
Bedrooms Total
|
3 |
|
Appliances
|
Dishwasher, Dryer, Refrigerator, Stove, Washer |
|
Basement Development
|
Finished |
|
Basement Type
|
N/a (finished) |
|
Construction Style Attachment
|
Detached |
|
Cooling Type
|
Wall Unit |
|
Exterior Finish
|
Brick |
|
Fireplace Present
|
Yes |
|
Flooring Type
|
Hardwood |
|
Foundation Type
|
Unknown |
|
Half Bath Total
|
1 |
|
Heating Fuel
|
Natural Gas |
|
Heating Type
|
Radiant Heat |
|
Stories Total
|
2 |
|
Type
|
House |
|
Utility Water
|
Municipal Water |
Land
|
Acreage
|
No |
|
Sewer
|
Sanitary Sewer |
|
Size Depth
|
105 Ft |
|
Size Frontage
|
30 Ft |
|
Size Irregular
|
30 X 105 Ft |
|
Size Total Text
|
30 X 105 Ft |
Rooms
| Level |
Type |
Length |
Width |
Dimensions |
|
Second Level |
Primary Bedroom |
3.78 m |
3.75 m |
3.78 m x 3.75 m |
|
Second Level |
Bedroom 2 |
3.13 m |
3.48 m |
3.13 m x 3.48 m |
|
Second Level |
Bedroom 3 |
3.13 m |
3.48 m |
3.13 m x 3.48 m |
|
Basement |
Recreational, Games Room |
|
|
Measurements not available |
|
Ground Level |
Kitchen |
2.83 m |
3.87 m |
2.83 m x 3.87 m |
|
Ground Level |
Dining Room |
3.02 m |
2.71 m |
3.02 m x 2.71 m |
|
Ground Level |
Living Room |
4.29 m |
3.47 m |
4.29 m x 3.47 m |
|
Ground Level |
Family Room |
5.96 m |
5.97 m |
5.96 m x 5.97 m |
https://www.realtor.ca/real-estate/27580913/387-old-orchard-grove-toronto-bedford-park-nortown-bedford-park-nortown









































