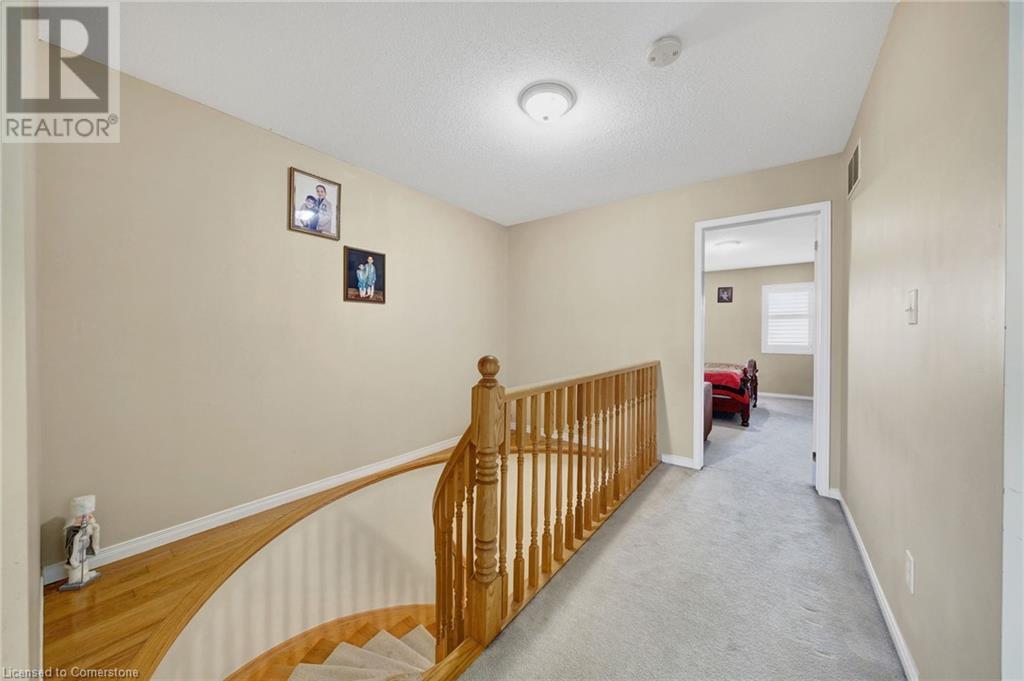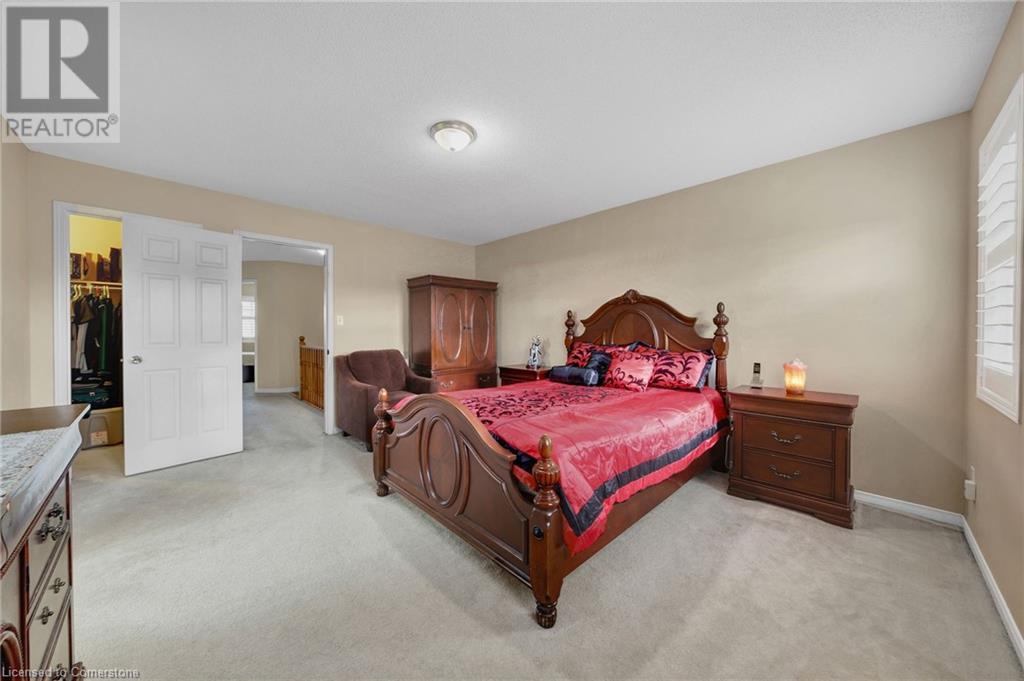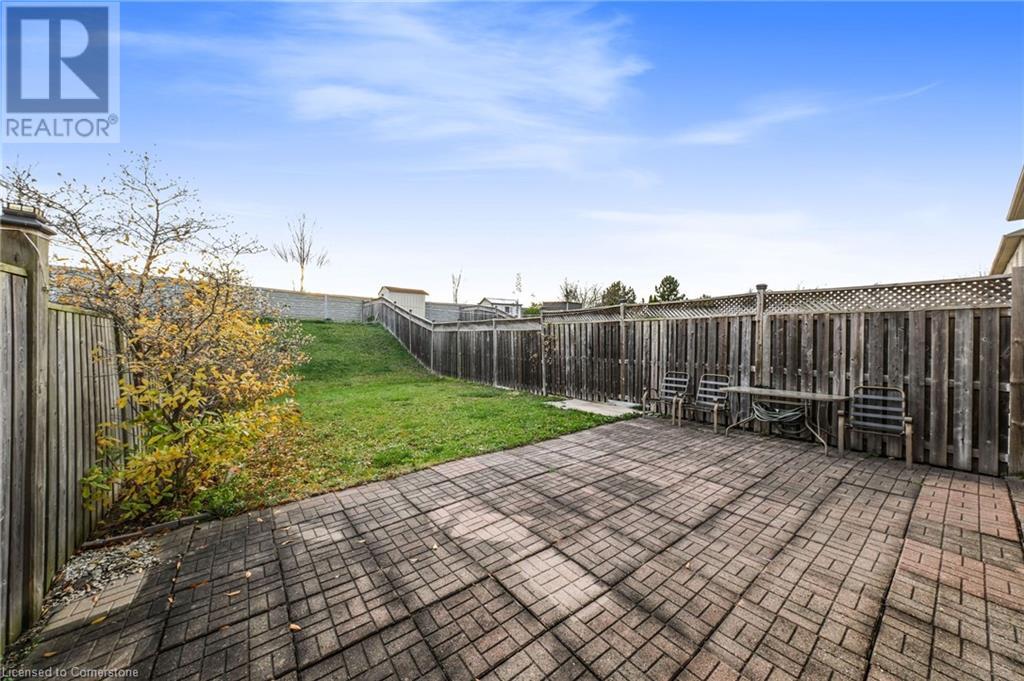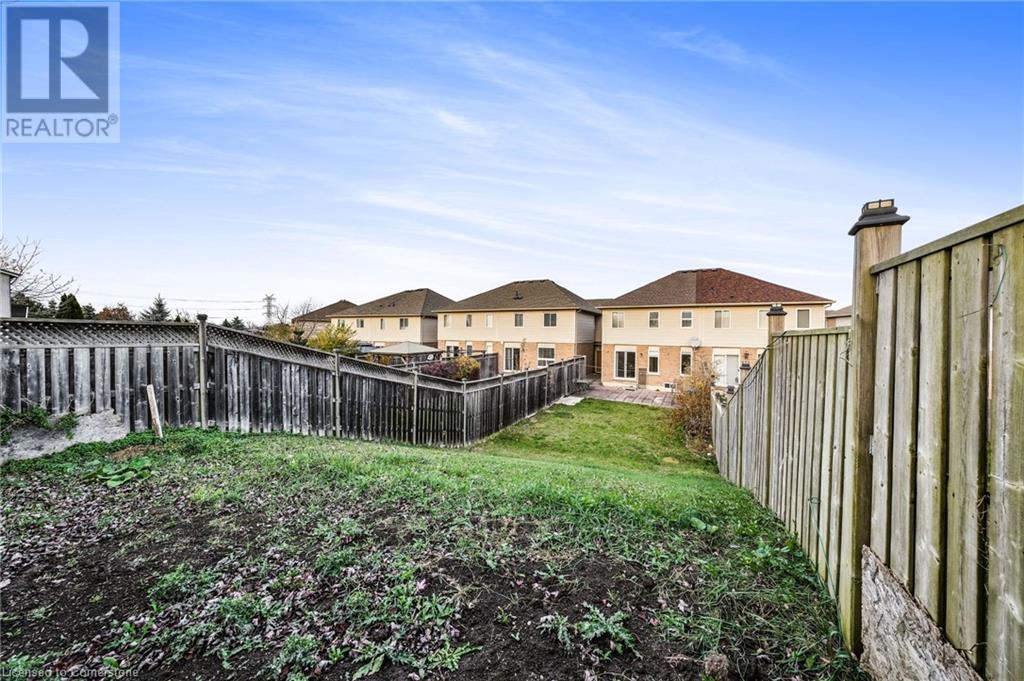38 Cedarville Drive Home For Sale Stoney Creek, Ontario L8J 0A4
40678244
Instantly Display All Photos
Complete this form to instantly display all photos and information. View as many properties as you wish.
$699,999
Welcome to 38 Cedarville Drive, a stunning 3-bedroom, 3-bathroom home located in one of Stoney Creek’s most sought-after neighbourhoods! This property boasts a 160-ft deep lot—a rare find—offering endless opportunities for outdoor living and entertainment. Step inside to find a thoughtfully designed layout featuring a beautiful spiral staircase that extends all the way down to the basement, adding a touch of elegance to this charming home. Conveniently located just moments from both the Red Hill Valley Parkway and the Lincoln Alexander Parkway, commuting is a breeze. Enjoy the proximity to Felker’s Falls, scenic trails, and parks, making this an outdoor lover’s dream! Families will love the close access to two excellent elementary schools (Catholic and Public), as well as the Valley Park Rec Center and Library. This property offers the perfect blend of natural beauty, convenience, and family-friendly amenities. Don’t miss this prime opportunity to own a home in this vibrant, desirable area. Book your showing today! (id:34792)
Open House
This property has open houses!
2:00 pm
Ends at:4:00 pm
Property Details
| MLS® Number | 40678244 |
| Property Type | Single Family |
| Equipment Type | Water Heater |
| Parking Space Total | 3 |
| Rental Equipment Type | Water Heater |
Building
| Bathroom Total | 3 |
| Bedrooms Above Ground | 3 |
| Bedrooms Total | 3 |
| Appliances | Dryer, Refrigerator, Stove, Washer |
| Architectural Style | 2 Level |
| Basement Development | Partially Finished |
| Basement Type | Full (partially Finished) |
| Construction Style Attachment | Attached |
| Cooling Type | Central Air Conditioning |
| Exterior Finish | Aluminum Siding, Brick |
| Half Bath Total | 1 |
| Heating Type | Forced Air |
| Stories Total | 2 |
| Size Interior | 1487 Sqft |
| Type | Row / Townhouse |
| Utility Water | Municipal Water |
Parking
| Attached Garage |
Land
| Acreage | No |
| Sewer | Municipal Sewage System |
| Size Depth | 161 Ft |
| Size Frontage | 25 Ft |
| Size Total Text | Under 1/2 Acre |
| Zoning Description | Rm3-7 |
Rooms
| Level | Type | Length | Width | Dimensions |
|---|---|---|---|---|
| Second Level | 3pc Bathroom | Measurements not available | ||
| Second Level | 4pc Bathroom | Measurements not available | ||
| Second Level | Bedroom | 11'4'' x 9'0'' | ||
| Second Level | Bedroom | 11'0'' x 10'0'' | ||
| Second Level | Primary Bedroom | 15'2'' x 13'5'' | ||
| Main Level | 2pc Bathroom | Measurements not available | ||
| Main Level | Living Room | 15'2'' x 11'5'' | ||
| Main Level | Dining Room | 7'0'' x 8'2'' | ||
| Main Level | Kitchen | 9'6'' x 9'0'' |
https://www.realtor.ca/real-estate/27658283/38-cedarville-drive-stoney-creek






































