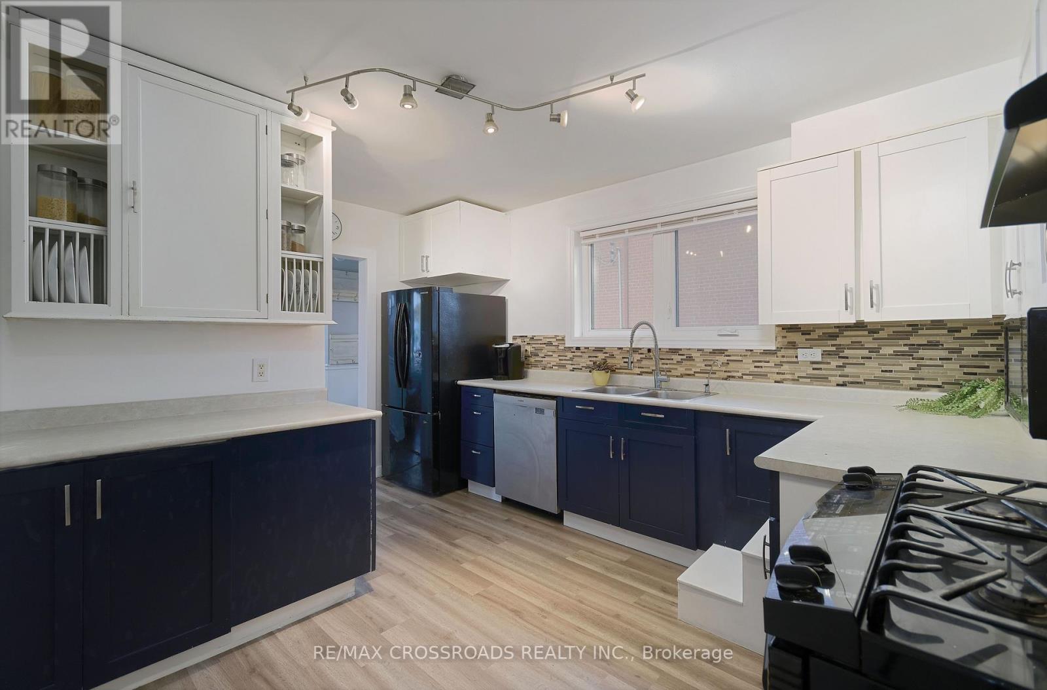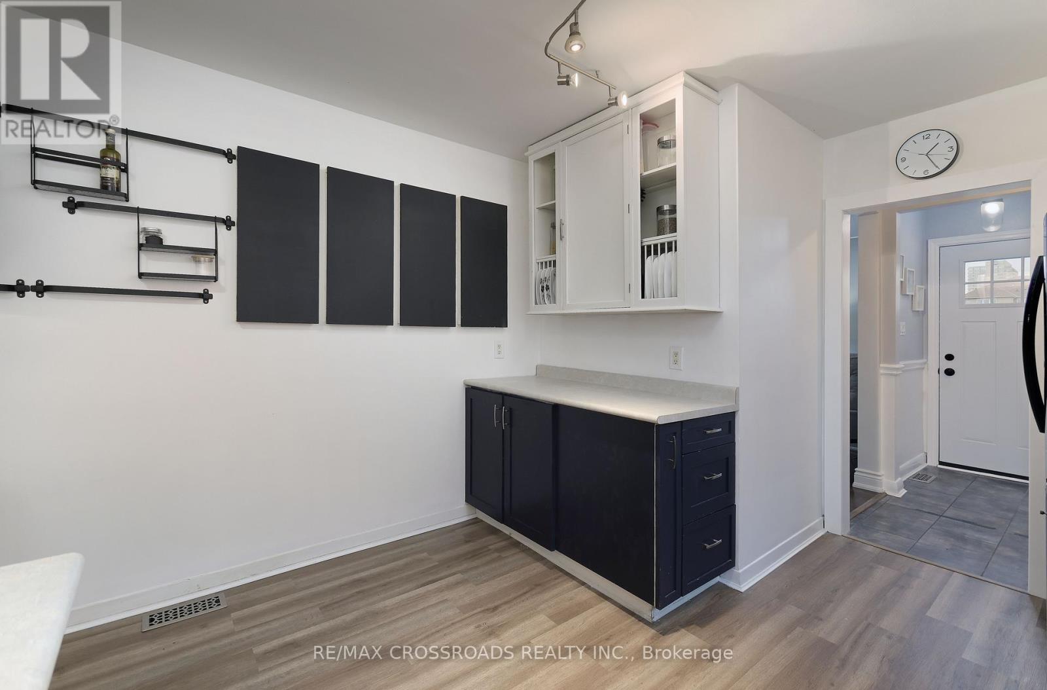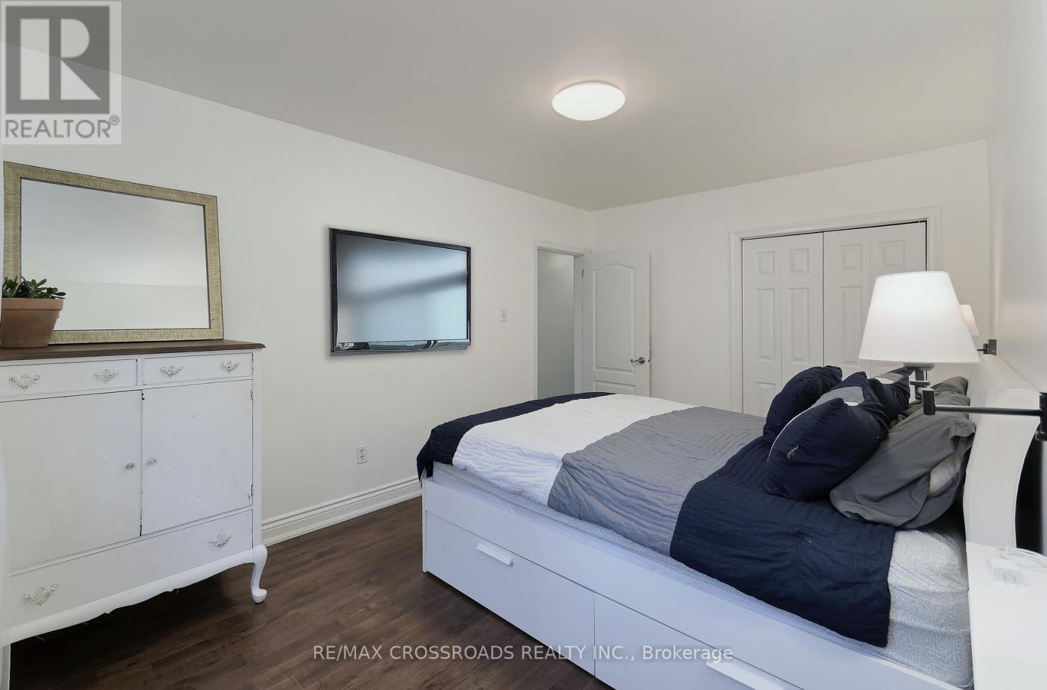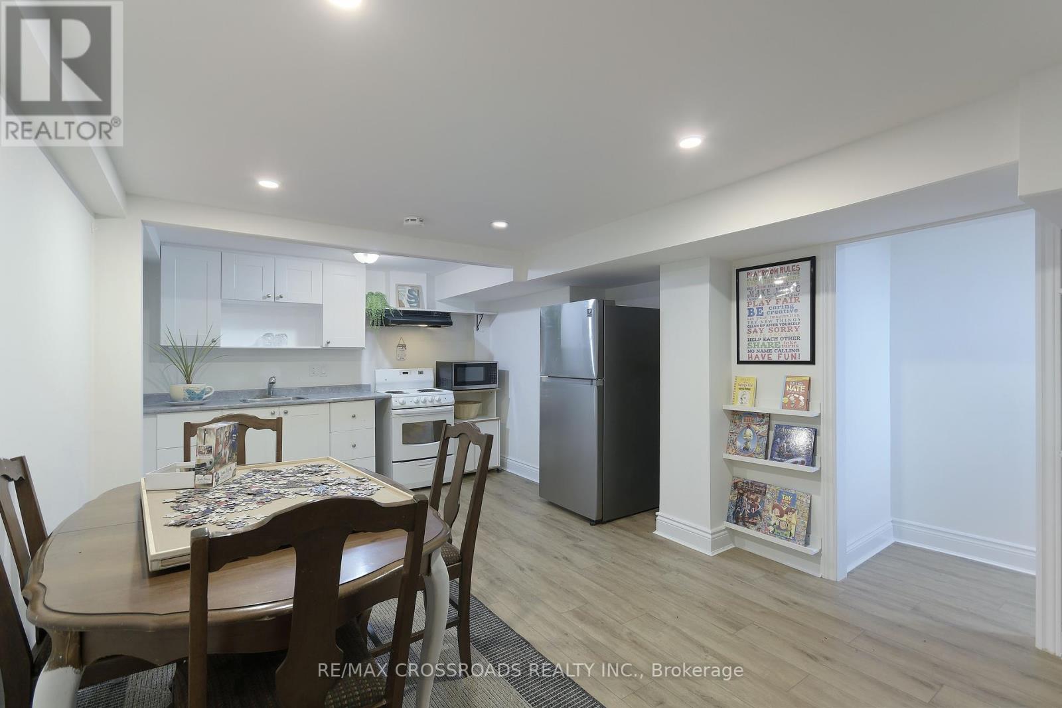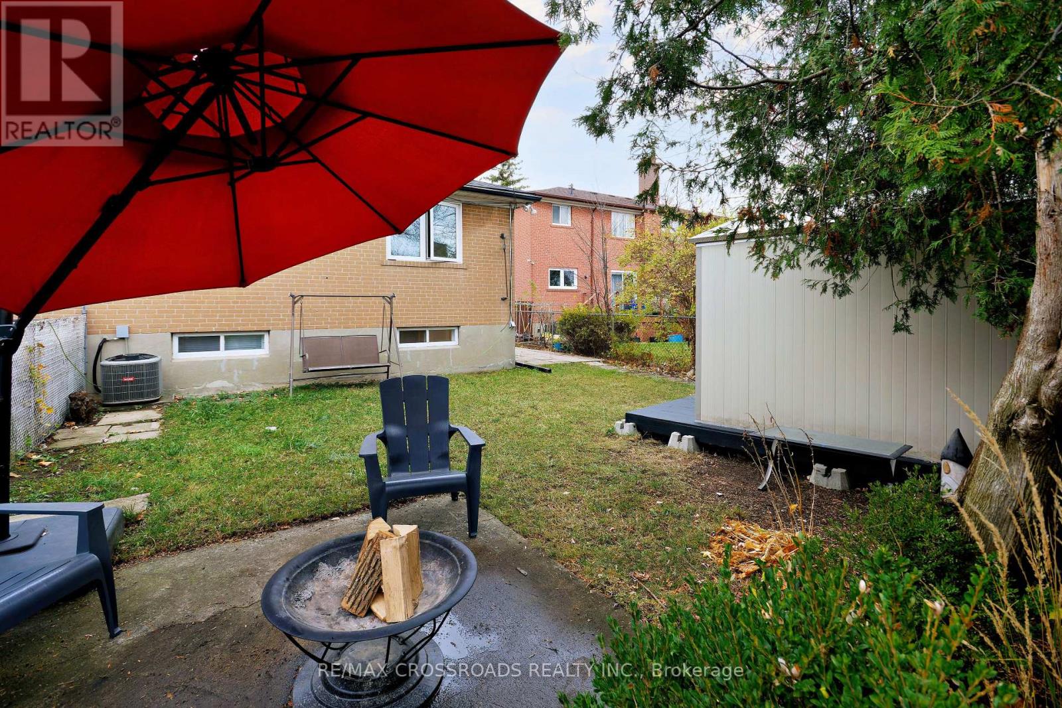(855) 500-SOLD
Info@SearchRealty.ca
3677 St Clair Avenue Home For Sale Toronto (Cliffcrest), Ontario M1M 1T1
E10420858
Instantly Display All Photos
Complete this form to instantly display all photos and information. View as many properties as you wish.
5 Bedroom
2 Bathroom
Bungalow
Central Air Conditioning
Forced Air
$898,000
Amazing Turn-Key Oportunity! This Home Has Been Completely Updated Throughout! Two Large Units! Perfect For A Large Family Or As A Rental Investment! One Look And You Will Love It!! Steps To Scarborough GO! Close To Schools, Parks, Places Of Worship, Shopping, Restaurants And More! Don't Miss This Incredible Property! **** EXTRAS **** Existing: 2 Fridges, 2 Stoves, 2 Range Hood, Dishwasher, Washer, Dryer, Furnace And Equipment, CAC, All Window Coverings, All ELF's (id:34792)
Property Details
| MLS® Number | E10420858 |
| Property Type | Single Family |
| Community Name | Cliffcrest |
| Parking Space Total | 4 |
Building
| Bathroom Total | 2 |
| Bedrooms Above Ground | 3 |
| Bedrooms Below Ground | 2 |
| Bedrooms Total | 5 |
| Architectural Style | Bungalow |
| Basement Features | Apartment In Basement, Separate Entrance |
| Basement Type | N/a |
| Construction Style Attachment | Semi-detached |
| Cooling Type | Central Air Conditioning |
| Exterior Finish | Brick |
| Flooring Type | Hardwood, Laminate |
| Heating Fuel | Natural Gas |
| Heating Type | Forced Air |
| Stories Total | 1 |
| Type | House |
| Utility Water | Municipal Water |
Land
| Acreage | No |
| Sewer | Sanitary Sewer |
| Size Depth | 110 Ft ,4 In |
| Size Frontage | 34 Ft ,1 In |
| Size Irregular | 34.13 X 110.35 Ft |
| Size Total Text | 34.13 X 110.35 Ft |
Rooms
| Level | Type | Length | Width | Dimensions |
|---|---|---|---|---|
| Lower Level | Bedroom 2 | 2.95 m | 2.74 m | 2.95 m x 2.74 m |
| Lower Level | Laundry Room | 3.44 m | 2.59 m | 3.44 m x 2.59 m |
| Lower Level | Living Room | 4.55 m | 4.19 m | 4.55 m x 4.19 m |
| Lower Level | Kitchen | 5.76 m | 3.38 m | 5.76 m x 3.38 m |
| Lower Level | Dining Room | 5.76 m | 3.38 m | 5.76 m x 3.38 m |
| Lower Level | Primary Bedroom | 3.85 m | 3.3 m | 3.85 m x 3.3 m |
| Main Level | Living Room | 4.32 m | 3.35 m | 4.32 m x 3.35 m |
| Main Level | Dining Room | 4.43 m | 2.82 m | 4.43 m x 2.82 m |
| Main Level | Kitchen | 4.28 m | 3.34 m | 4.28 m x 3.34 m |
| Main Level | Primary Bedroom | 4.39 m | 2.88 m | 4.39 m x 2.88 m |
| Main Level | Bedroom 2 | 3.26 m | 3.26 m | 3.26 m x 3.26 m |
| Main Level | Bedroom 3 | 3.56 m | 2.87 m | 3.56 m x 2.87 m |
https://www.realtor.ca/real-estate/27642838/3677-st-clair-avenue-toronto-cliffcrest-cliffcrest








