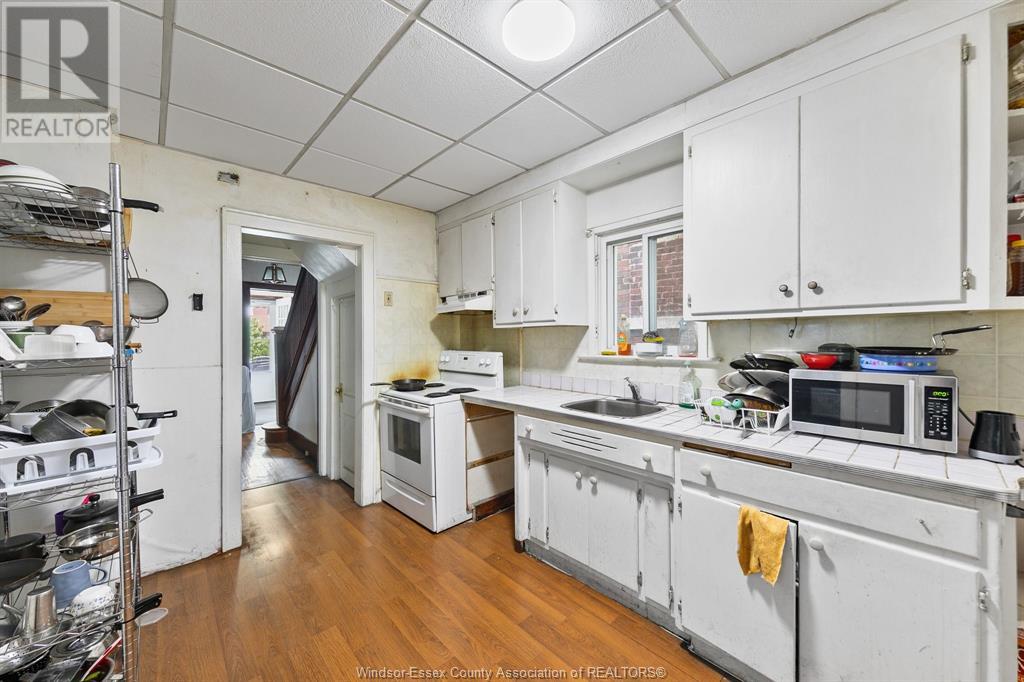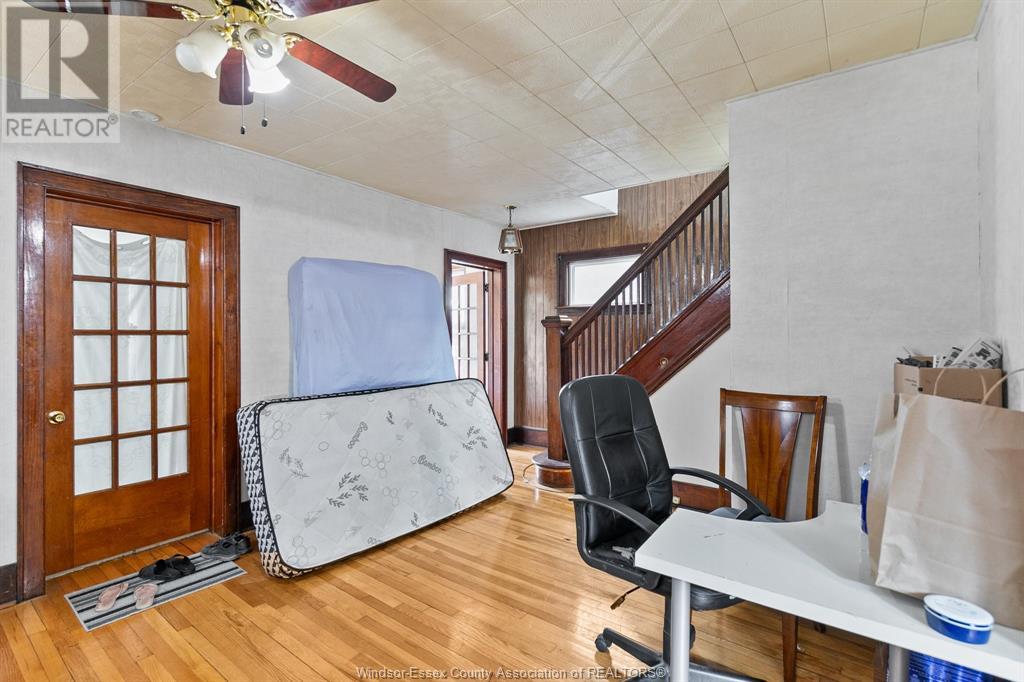(855) 500-SOLD
Info@SearchRealty.ca
360 Rankin Home For Sale Windsor, Ontario N9B 2R7
24020503
Instantly Display All Photos
Complete this form to instantly display all photos and information. View as many properties as you wish.
4 Bedroom
2 Bathroom
Forced Air
$399,900
This property offers 4 bedrooms, 1.5 baths, a large living room, and a full basement with potential for 2 additional bedrooms and side entrance access. Located just three streets from the University of Windsor, this prime location is ideal for students. Driveway and street parking available. Excellent opportunity for future multi-unit development if purchased with 366 Rankin and the middle property. See attached map in red for details. Currently leased at $2050/ month. 24 Hr. required for all Showings as per LTA. (id:34792)
Property Details
| MLS® Number | 24020503 |
| Property Type | Single Family |
| Features | Finished Driveway, Front Driveway |
Building
| Bathroom Total | 2 |
| Bedrooms Above Ground | 4 |
| Bedrooms Total | 4 |
| Appliances | Dryer, Refrigerator, Stove, Washer |
| Construction Style Attachment | Detached |
| Exterior Finish | Aluminum/vinyl, Brick |
| Flooring Type | Ceramic/porcelain, Hardwood |
| Foundation Type | Block |
| Half Bath Total | 1 |
| Heating Fuel | Natural Gas |
| Heating Type | Forced Air |
| Stories Total | 2 |
| Type | House |
Land
| Acreage | No |
| Size Irregular | 29.99x107 |
| Size Total Text | 29.99x107 |
| Zoning Description | Res |
Rooms
| Level | Type | Length | Width | Dimensions |
|---|---|---|---|---|
| Second Level | 4pc Bathroom | Measurements not available | ||
| Second Level | Bedroom | Measurements not available | ||
| Second Level | Bedroom | Measurements not available | ||
| Second Level | Bedroom | Measurements not available | ||
| Lower Level | Storage | Measurements not available | ||
| Lower Level | Laundry Room | Measurements not available | ||
| Main Level | 2pc Bathroom | Measurements not available | ||
| Main Level | Kitchen | Measurements not available | ||
| Main Level | Bedroom | Measurements not available | ||
| Main Level | Dining Room | Measurements not available | ||
| Main Level | Living Room | Measurements not available | ||
| Main Level | Foyer | Measurements not available |
https://www.realtor.ca/real-estate/27376210/360-rankin-windsor




















