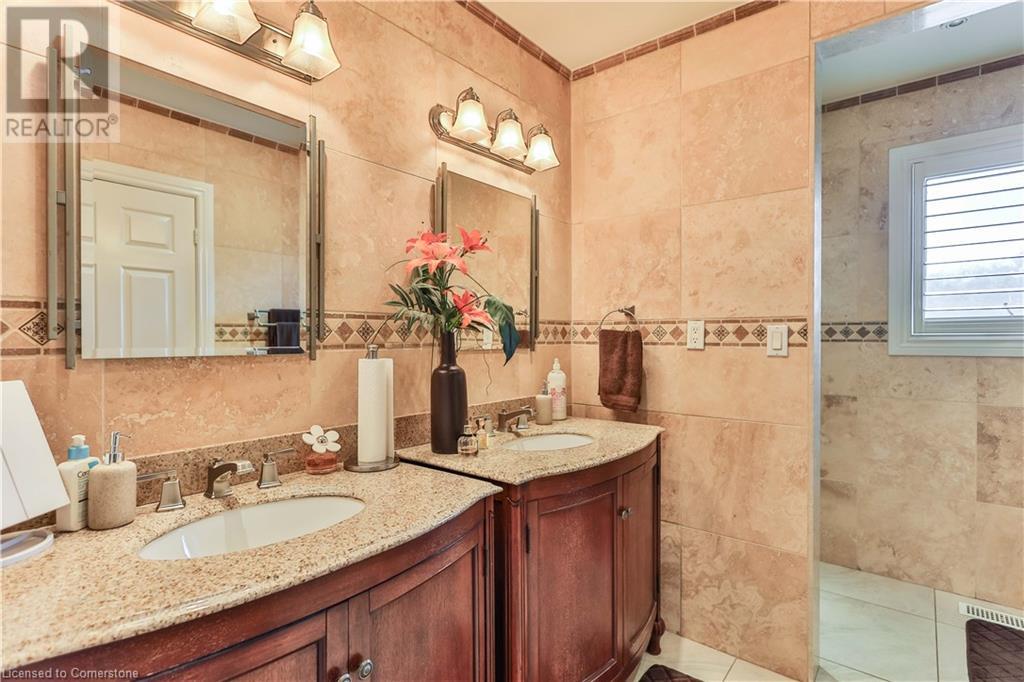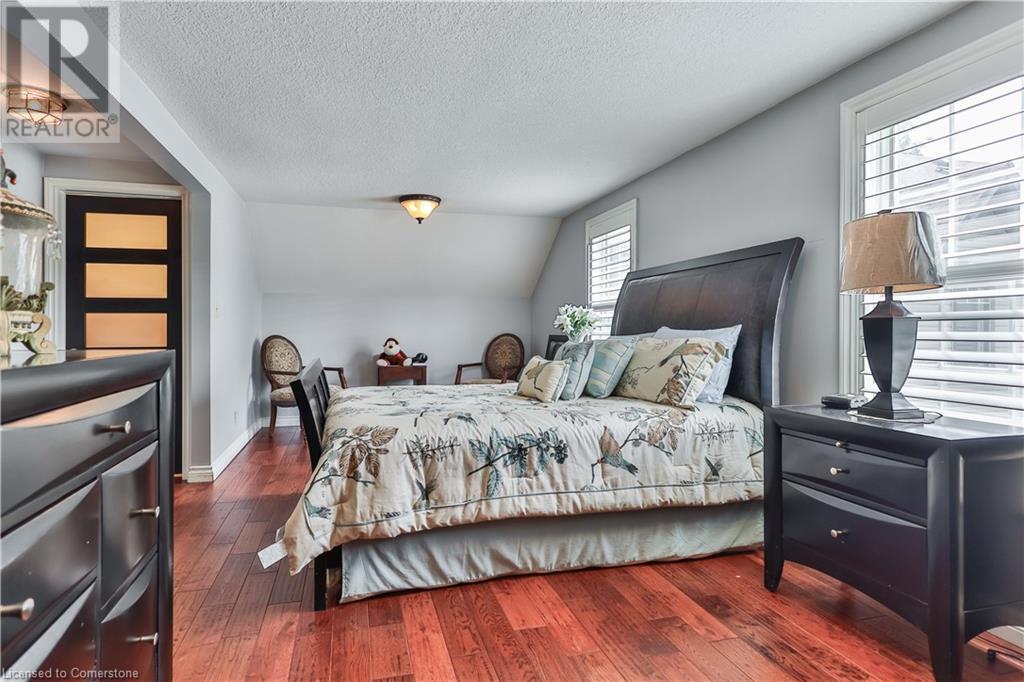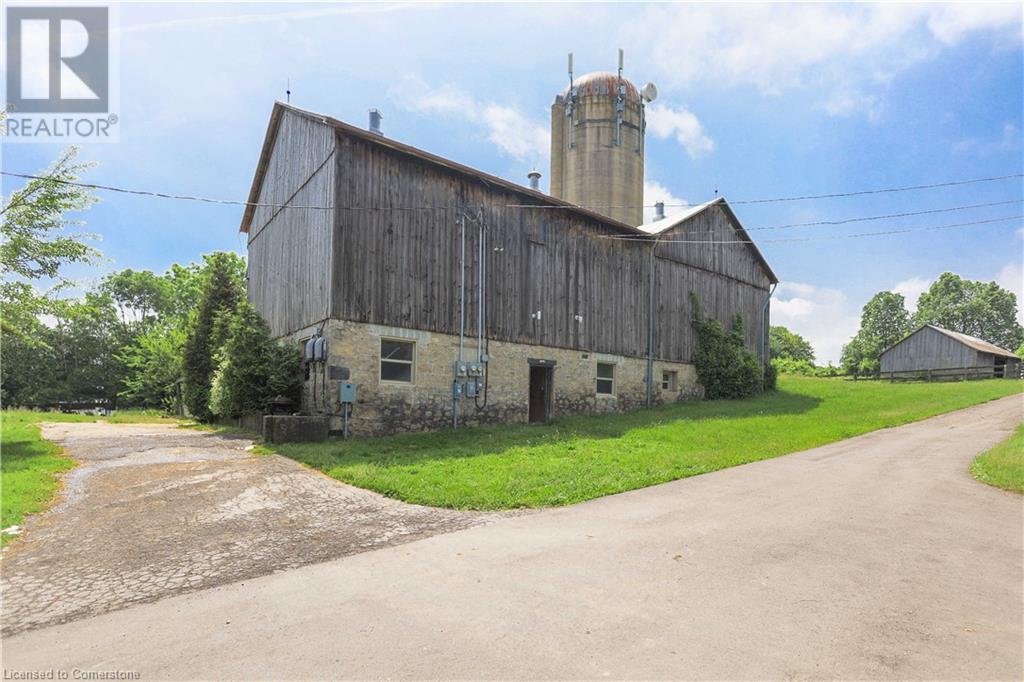13 Bedroom
8 Bathroom
8534 sqft
2 Level
Indoor Pool
Forced Air
Acreage
$6,995,000
A truly remarkable and magnificent 63 Acre Estate with 2 luxurious homes attached consisting of 13 bedrooms, 8 baths, an indoor pool complex and over 8500 Sq ft of living space. First home is a 2 storey, 7 bed, 4 full baths and lower level apartment with a separate entrance providing 2 beds, 1 bath and large kitchen. Second home is a 2 storey, 4 bed, 2.5 bath with a gym and hockey rink in the lower level! The unique 60'X 26' indoor pool area has a 18' X 36' in ground natural gas heated concrete pool, a large deck overlooking the pool and hot tub for your enjoyment. This executive estate comprises of over $1.5 million in upgrades and renovations over the years. Upgrades include Septic, Well and much more! Buildings include a 9000 Sq Ft barn w/36 box stalls for Equestrian rentals. A detached 48' X 30' garage with 3 auto bays, 200 AMP service, and a large undeveloped studio loft above. A 20' X 30' wood sided barn. In addition, there is 7 paddocks with 4 recently purchased run-in sheds. Solar system is owned. Current income from cell tower, solar and pending land to be leased for horticulture. Income possibilities are endless! Surrounded by subdivision consisting of multi-million dollar homes, public library, senior residence and Highway 6! Make this a long term investment, Equestrian Facility or simply embrace a luxurious lifestyle with your family on this Estate. Services include Natural Gas and High Speed Internet. (id:34792)
Property Details
|
MLS® Number
|
XH4196526 |
|
Property Type
|
Single Family |
|
Amenities Near By
|
Park, Place Of Worship, Schools |
|
Community Features
|
Quiet Area, Community Centre |
|
Equipment Type
|
None |
|
Features
|
Treed, Wooded Area, Conservation/green Belt, Paved Driveway, Carpet Free, Country Residential, Sump Pump, In-law Suite |
|
Parking Space Total
|
33 |
|
Pool Type
|
Indoor Pool |
|
Rental Equipment Type
|
None |
|
Structure
|
Workshop, Shed |
Building
|
Bathroom Total
|
8 |
|
Bedrooms Above Ground
|
11 |
|
Bedrooms Below Ground
|
2 |
|
Bedrooms Total
|
13 |
|
Appliances
|
Water Softener, Garage Door Opener |
|
Architectural Style
|
2 Level |
|
Basement Development
|
Finished |
|
Basement Type
|
Full (finished) |
|
Constructed Date
|
1987 |
|
Construction Style Attachment
|
Detached |
|
Exterior Finish
|
Brick, Metal, Stone, Vinyl Siding |
|
Fire Protection
|
Alarm System |
|
Foundation Type
|
Unknown |
|
Half Bath Total
|
1 |
|
Heating Fuel
|
Natural Gas |
|
Heating Type
|
Forced Air |
|
Stories Total
|
2 |
|
Size Interior
|
8534 Sqft |
|
Type
|
House |
|
Utility Water
|
Drilled Well, Well |
Parking
|
Attached Garage
|
|
|
Detached Garage
|
|
Land
|
Acreage
|
Yes |
|
Land Amenities
|
Park, Place Of Worship, Schools |
|
Sewer
|
Septic System |
|
Size Frontage
|
508 Ft |
|
Size Total Text
|
50 - 100 Acres |
|
Soil Type
|
Loam, Sand/gravel |
|
Zoning Description
|
A2 |
Rooms
| Level |
Type |
Length |
Width |
Dimensions |
|
Second Level |
4pc Bathroom |
|
|
5'9'' x 12'4'' |
|
Second Level |
Loft |
|
|
19'5'' x 11'11'' |
|
Second Level |
5pc Bathroom |
|
|
10'2'' x 7'3'' |
|
Second Level |
Laundry Room |
|
|
13'5'' x 8'7'' |
|
Second Level |
Bedroom |
|
|
11'5'' x 13'7'' |
|
Second Level |
Bedroom |
|
|
16'9'' x 17'9'' |
|
Second Level |
Bedroom |
|
|
9'10'' x 12'6'' |
|
Second Level |
Bedroom |
|
|
13'5'' x 13'9'' |
|
Second Level |
Living Room |
|
|
24'5'' x 14'3'' |
|
Second Level |
5pc Bathroom |
|
|
7'4'' x 17'9'' |
|
Second Level |
4pc Bathroom |
|
|
13'8'' x 16'2'' |
|
Second Level |
4pc Bathroom |
|
|
9'0'' x 5'1'' |
|
Second Level |
Bedroom |
|
|
11'5'' x 12'4'' |
|
Second Level |
Bedroom |
|
|
11'3'' x 12'6'' |
|
Second Level |
Bedroom |
|
|
12'9'' x 9'7'' |
|
Second Level |
Bedroom |
|
|
11'5'' x 13'8'' |
|
Second Level |
Bedroom |
|
|
17'2'' x 12'4'' |
|
Second Level |
Bedroom |
|
|
21'6'' x 13'1'' |
|
Basement |
Recreation Room |
|
|
18'0'' x 16'0'' |
|
Basement |
Bedroom |
|
|
10'3'' x 7'7'' |
|
Basement |
Utility Room |
|
|
7'10'' x 11'2'' |
|
Basement |
Utility Room |
|
|
21'4'' x 14'5'' |
|
Basement |
4pc Bathroom |
|
|
9'2'' x 12'6'' |
|
Basement |
Bedroom |
|
|
12'11'' x 15'9'' |
|
Basement |
Living Room |
|
|
19'1'' x 16'0'' |
|
Basement |
Storage |
|
|
3'0'' x 12'6'' |
|
Basement |
Kitchen |
|
|
15'9'' x 12'6'' |
|
Main Level |
Living Room |
|
|
20'6'' x 25'6'' |
|
Main Level |
Office |
|
|
6'3'' x 7'5'' |
|
Main Level |
Living Room |
|
|
24'6'' x 58'2'' |
|
Main Level |
Laundry Room |
|
|
8'6'' x 10'11'' |
|
Main Level |
2pc Bathroom |
|
|
10'2'' x 10'11'' |
|
Main Level |
4pc Bathroom |
|
|
7'11'' x 5'4'' |
|
Main Level |
Bedroom |
|
|
14'0'' x 10'11'' |
|
Main Level |
Living Room |
|
|
17'11'' x 12'11'' |
|
Main Level |
Living Room |
|
|
21'6'' x 14'3'' |
|
Main Level |
Dining Room |
|
|
13'1'' x 17'7'' |
|
Main Level |
Dining Room |
|
|
11'5'' x 17'7'' |
|
Main Level |
Eat In Kitchen |
|
|
12'7'' x 16'6'' |
|
Main Level |
Eat In Kitchen |
|
|
12'6'' x 21'4'' |
https://www.realtor.ca/real-estate/27429347/345-freelton-road-hamilton





















































